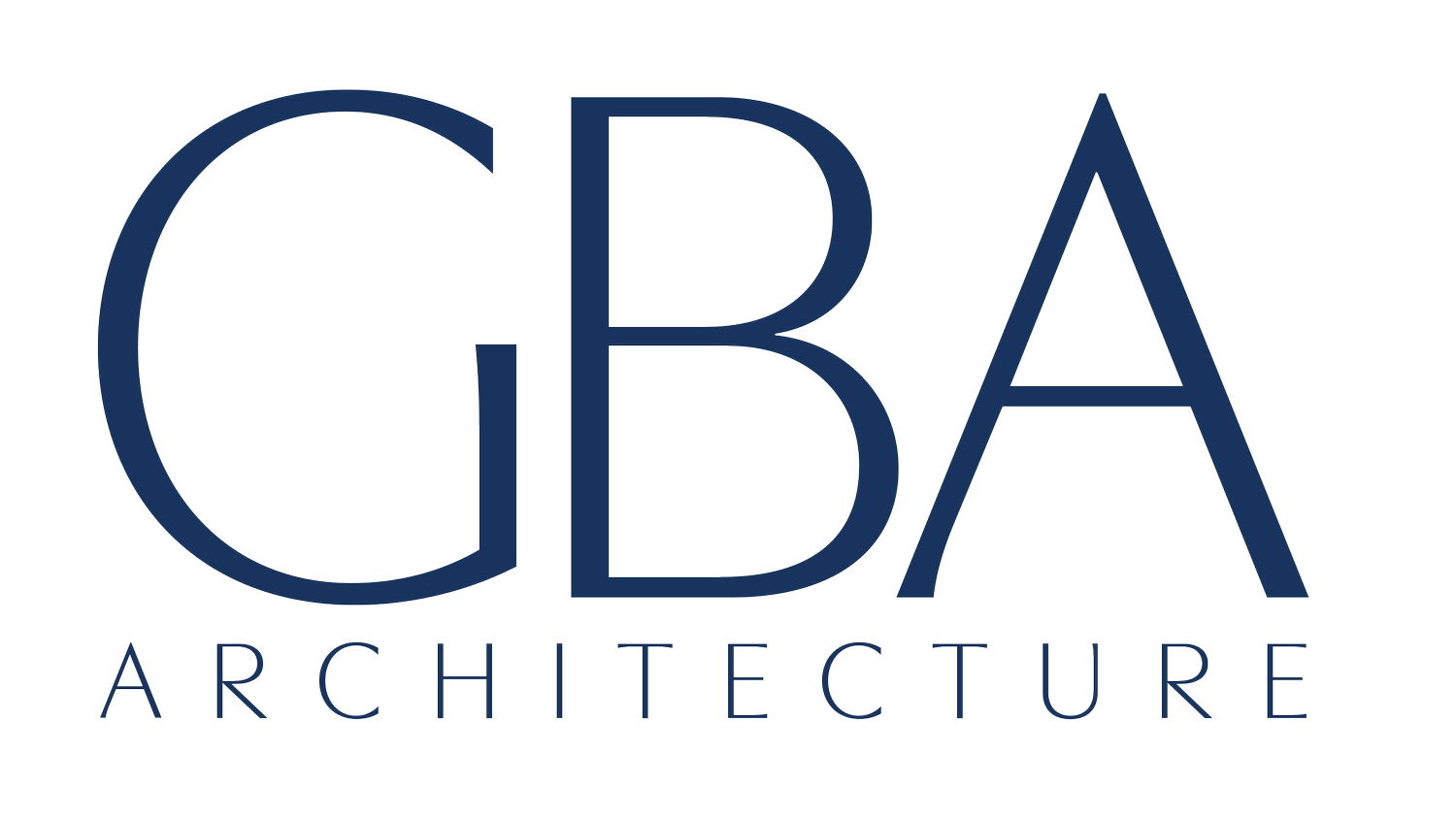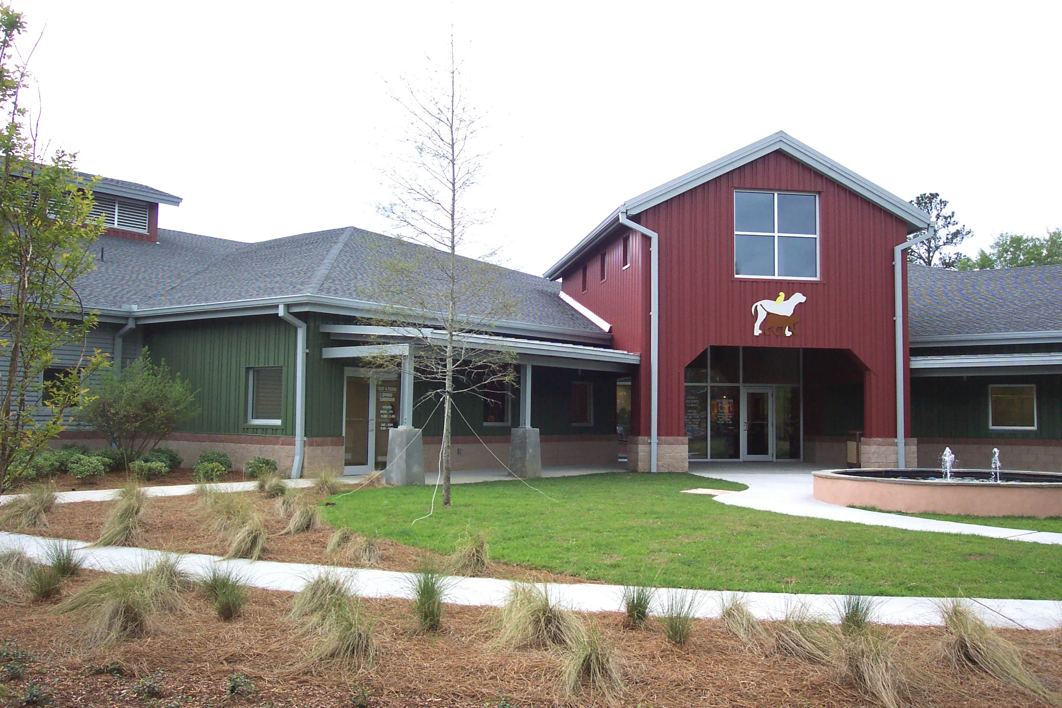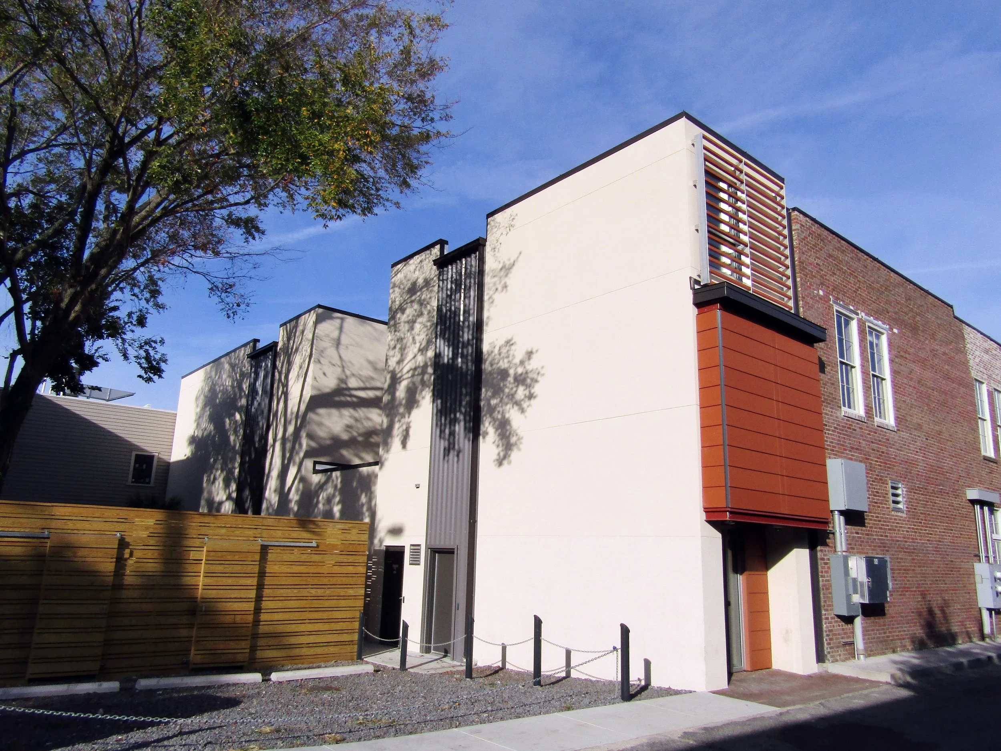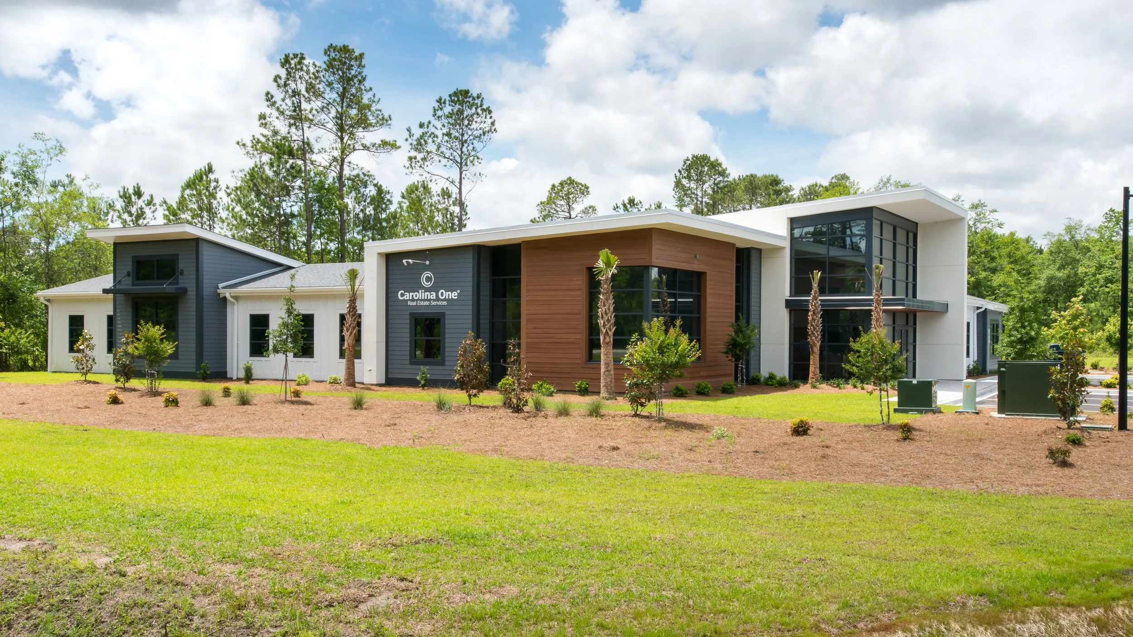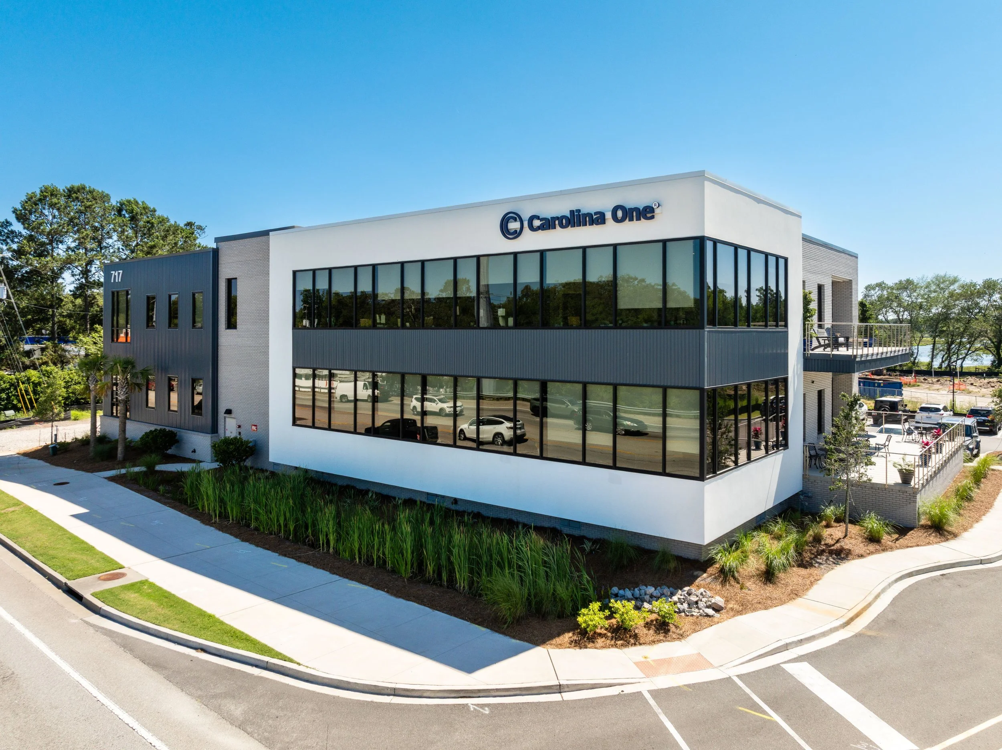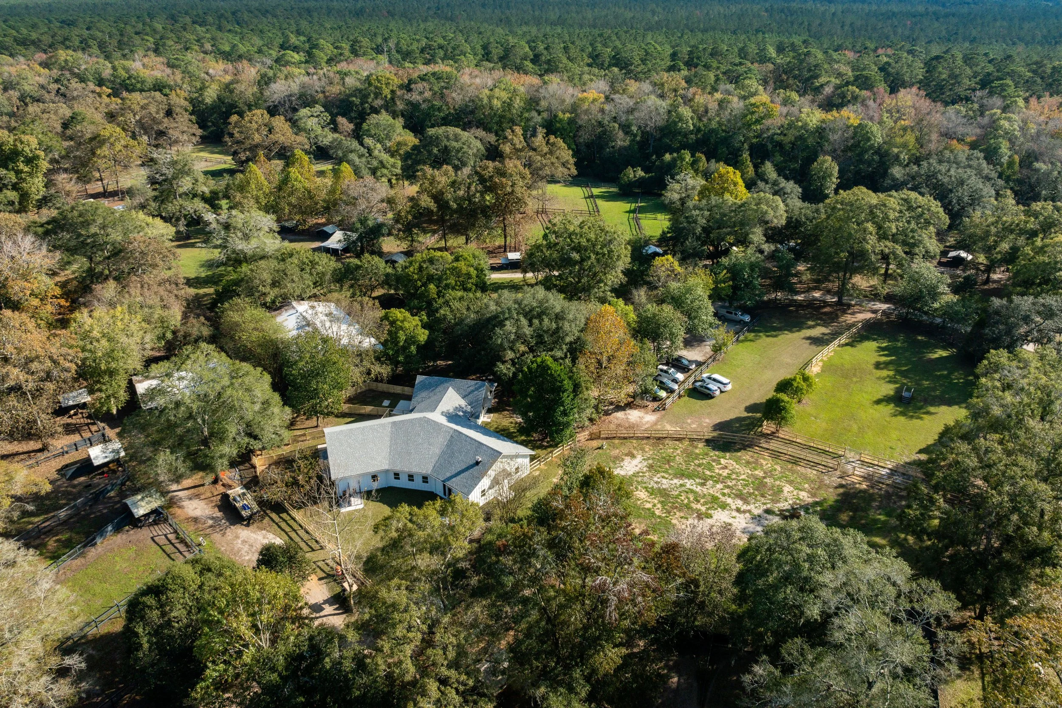
COMMERCIAL
Additional Projects
-
Located at Patriots Point with views of the USS Yorktown, the Medal of Honor Leadership and Education Center proposed a two-story, 50,000-square-foot facility designed to serve as the new home of the Medal of Honor Society’s national headquarters and archives including 13,000 square feet of permanent and temporary exhibit space, offices, and educational areas. Inspired by the symbolism of the American flag and its deep connection to the Medal of Honor, the design features a glass lobby where shifting shadows evoke the flag’s presence throughout the day. Both interior and exterior spaces are envisioned to support informal education, offering immersive opportunities for teachers and students alike.
Images: Click Here
-
As Charleston’s population and real estate market continue to grow, Carolina One recognized the need for a new executive space. GBA responded with a thoughtful design that blends brick and glass, creating a welcoming and professional environment. The two-story 15,000 sf facility features private offices, a training room, multiple conference rooms, a computer lab, and a kitchen—offering both functionality and comfort for daily operations.
-
GBA completed the architectural design and master planning for a 400-acre site, including the design and construction documents for Phase One of the retail center. This initial phase encompassed 353,000 SF of development, featuring a retail center, hotel parcel, warehouse parcels with flexible space for future expansion, an office park, and out parcels to accommodate future needs.
-
In 2016, GBA was commissioned to lead the restoration of the facility’s critical infrastructure, including the Visitors Center, public restrooms, and boat dock. Our work focused on reversing the extensive water damage and restoring operations so the public could once again experience the serenity of Cypress Gardens.
Beyond restoration, the Visitors Center received a complete interior renovation featuring a new educational facility and gift shop. The exterior was reimagined with a country cottage aesthetic that harmonizes with the surrounding natural environment. The project also included a newly designed habitat for the alligators and supported the broader advancement of the Cypress Gardens master plan.
-
This project involved the master planning of an 18-acre multi-use complex and the architectural design of the center, including upfits for the anchor tenants.
The development featured a 150,000 sq. ft. retail center, a three-story, 23,000 sq. ft. office building, a 2,500 sq. ft. office space, a 3,000 sq. ft. bank, and a 12,000 sq. ft. U.S. Post Office. Additional components included a 50,000 sq. ft. James Way Department Store, a 50,000 sq. ft. grocery store, a 9,900 sq. ft. Eckerd Drug Store, a 6,000 sq. ft. child care facility, and a 50,000 sq. ft., four-story senior housing center.
-
GBA, Inc. provided architectural design services and master planning for a 25-acre multi-use development. The project included the design of a 120,000 SF retail center, 300,000 SF of office space, a 6,400 SF branch of Loudon County Bank, and 7,000 SF of offices for Merrill Lynch. Additionally, the development featured a Wendy’s fast food restaurant, a six-station facility, and designated out parcels for future expansion.
-
This landmark retail complex, home to 40 different retailers, provided a vibrant collection of locally owned shops serving the upscale South Windemere neighborhood.
When the owners of this 63-year-old complex sought a facelift and renovation, they enlisted GBA for the project. The 150,000 SF retail center underwent a façade renovation that preserved its recognizable architectural forms while introducing a modern, upscale aesthetic with controlled signage. Additionally, the project included the renovation of an existing outparcel building, expanding it from a one-story structure to a two-story space.
-
The Mt. Pleasant Farmers Market was designed to create a vibrant community space with two open-air pavilions framing a central plaza. The L-shaped heavy timber structures defined the plaza and main street edges, enhancing the market's presence. The project served multiple purposes, including housing local farmers and craft vendors, providing a central gathering space for the public, and functioning as an outdoor learning area for the adjacent Moultrie Middle School.
-
This project features the new construction of a 12,000 SF retail center, divided into two separate buildings. The development includes an 8,000 SF retail building and a 4,000 SF structure designed to accommodate two restaurant spaces. Both buildings are constructed on concrete slabs with a combination of wood and steel framing.
The exterior design showcases a modern yet timeless aesthetic, featuring whitewashed brick, artisan fiber cement shiplap siding, gray storefront glazing, architectural metal canopies, and standing seam metal roofing. Site work was also included to support the overall development and pedestrian-friendly access.
