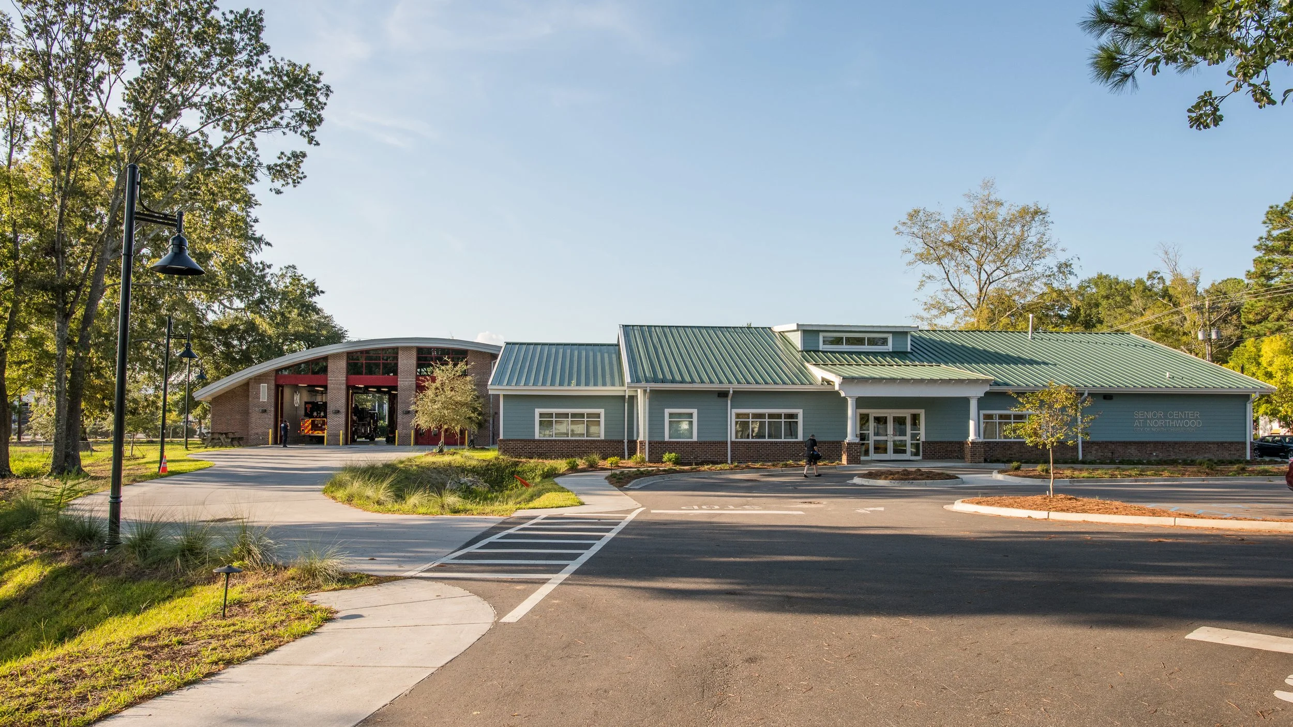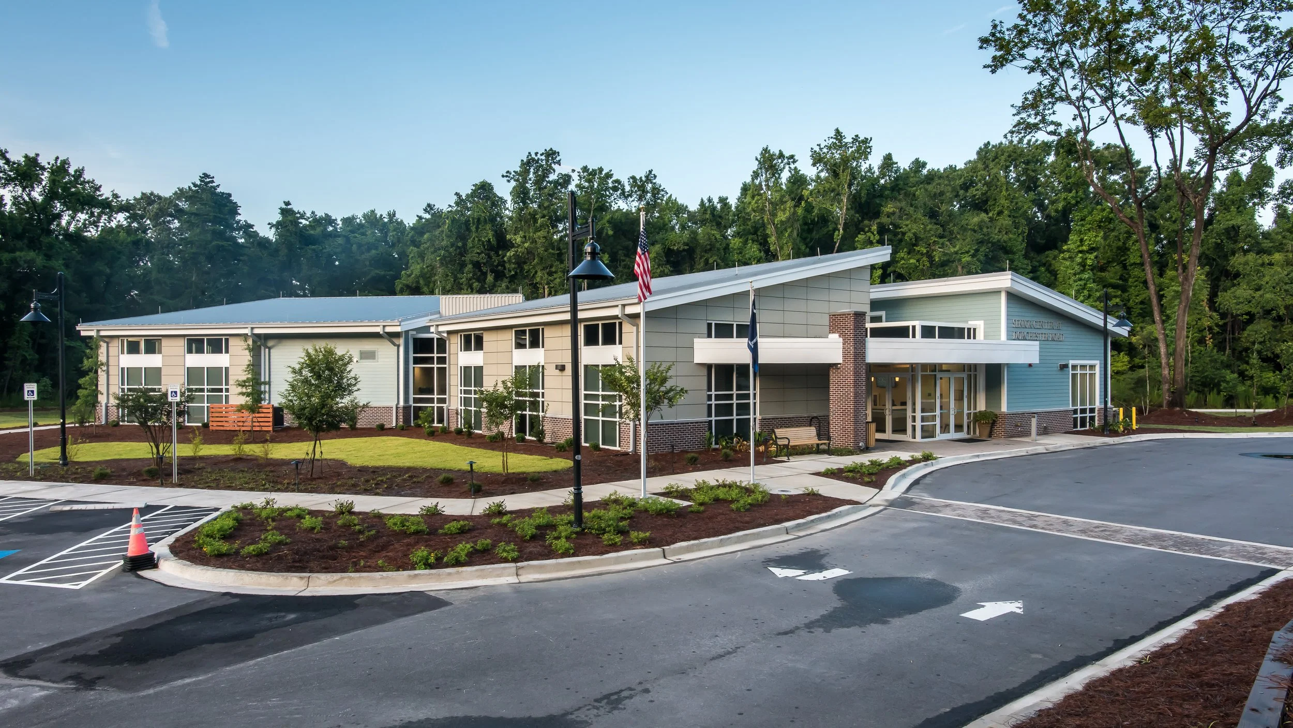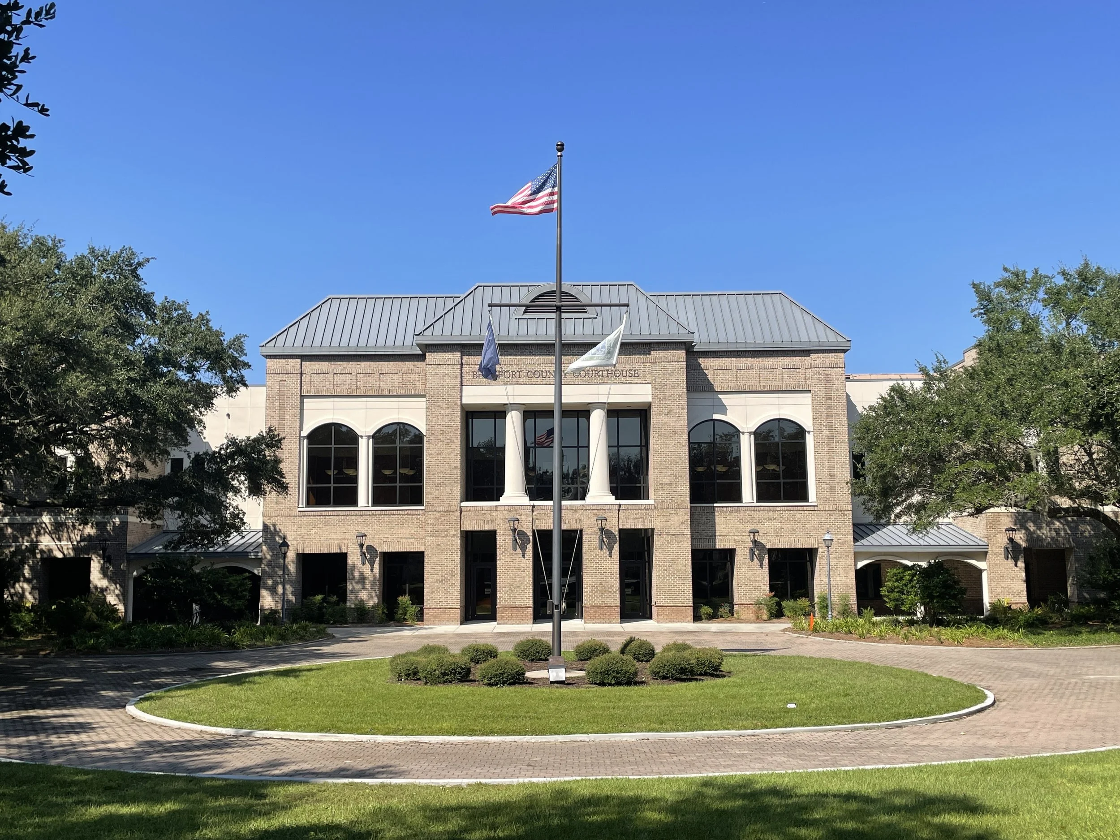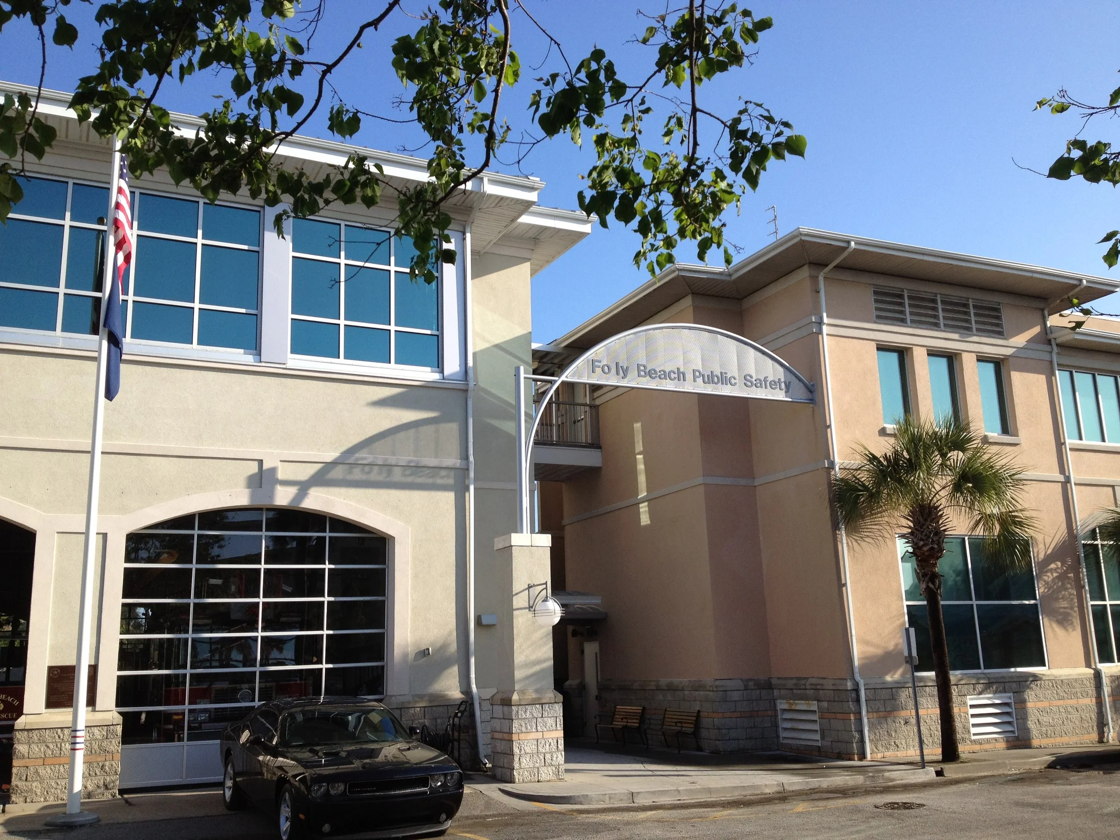
Municipal
Additional Projects
-
GBA was selected to provide full architectural, engineering, and planning services for a new 7,700-square-foot fire station located in the Hunley Park housing area of Joint Base Charleston. The U.S. Military tasked our team with designing a facility that would serve both as a highly functional emergency services hub and a strong civic landmark. The final design includes two fire apparatus bays, administrative offices, bunk rooms, a kitchen and dining area, day rooms, an exercise space, and various support areas. GBA embraced the challenge to create an iconic, durable, and efficient building that met the needs of the Hunley Park Fire Department and enhanced the identity of the base. Upon completion, the station was met with praise from JBC leadership and the surrounding community for exceeding expectations in both performance and presence. The project was recognized with the U.S. Air Force Air Mobility Command Award for design excellence.
-
Facing rapid population growth and an influx of new industries, Berkeley County Government recognized the need to expand its administrative and training facilities in Moncks Corner. Rather than relocating, the county strategically acquired a vacant 33,000 SF former Food Lion building adjacent to its existing offices, allowing for seamless expansion while maintaining proximity to the county council chambers and other key departments.
GBA was entrusted with transforming the space into a modern, multifunctional facility. The renovation included state-of-the-art office spaces, a wellness center, and dedicated areas for the Department of Motor Vehicles, Risk Management, Procurement, Planning/Zoning, Building Permits, and Voter Registration. The design also provided room for growing departments to expand their operations efficiently.
This project delivered a spacious, upgraded work environment for county staff while enhancing accessibility and convenience for residents, reinforcing Berkeley County’s commitment to serving its community effectively.
-
The 196,000 sq. ft. Beaufort County Government Administrative Building serves as the county’s central hub, encompassing the County Courthouse, Administration Building, Detention Facility, and Police Department within a single campus. When water intrusion issues were identified in the building’s synthetic stucco exterior cladding system, GBA conducted a comprehensive analysis, evaluating the roof parapets and windows to assess the full scope of needed repairs.
Following this assessment, GBA developed detailed plans for critical repairs and improvements, ensuring the building’s structural integrity, longevity, and continued functionality for the county’s essential operations.
-
GBA provided comprehensive architectural design, engineering, construction documents, and construction administration for a 26,000 SF postal center in Pawleys Island. This project involved complete building design and site planning, ensuring the facility blends seamlessly into the surrounding community.
The postal center features a welcoming public lobby with convenient access to post office boxes, a retail space for postal service accessories, and dedicated management offices. At the rear, strategically placed loading docks support a spacious sorting and distribution center, optimizing operational efficiency. The exterior design reflects the architectural character of Pawleys Island, enhancing the area's civic identity while meeting the community’s needs.
-
Glick/Boehm & Associates provided architectural design, engineering, construction documents, and construction administration for a 26,000 sq. ft. postal center, serving as a model of civic design within the Beaufort community. Our scope encompassed full building design and site planning, ensuring a seamless integration into the surrounding area.
The facility features a welcoming public lobby with convenient access to post office boxes, a retail center for postal service accessories, and dedicated management offices. At the rear, loading docks support a spacious sorting and distribution center, enhancing operational efficiency. The exterior design reflects the distinctive character and architectural heritage of the Beaufort Village community, reinforcing its connection to the region.










