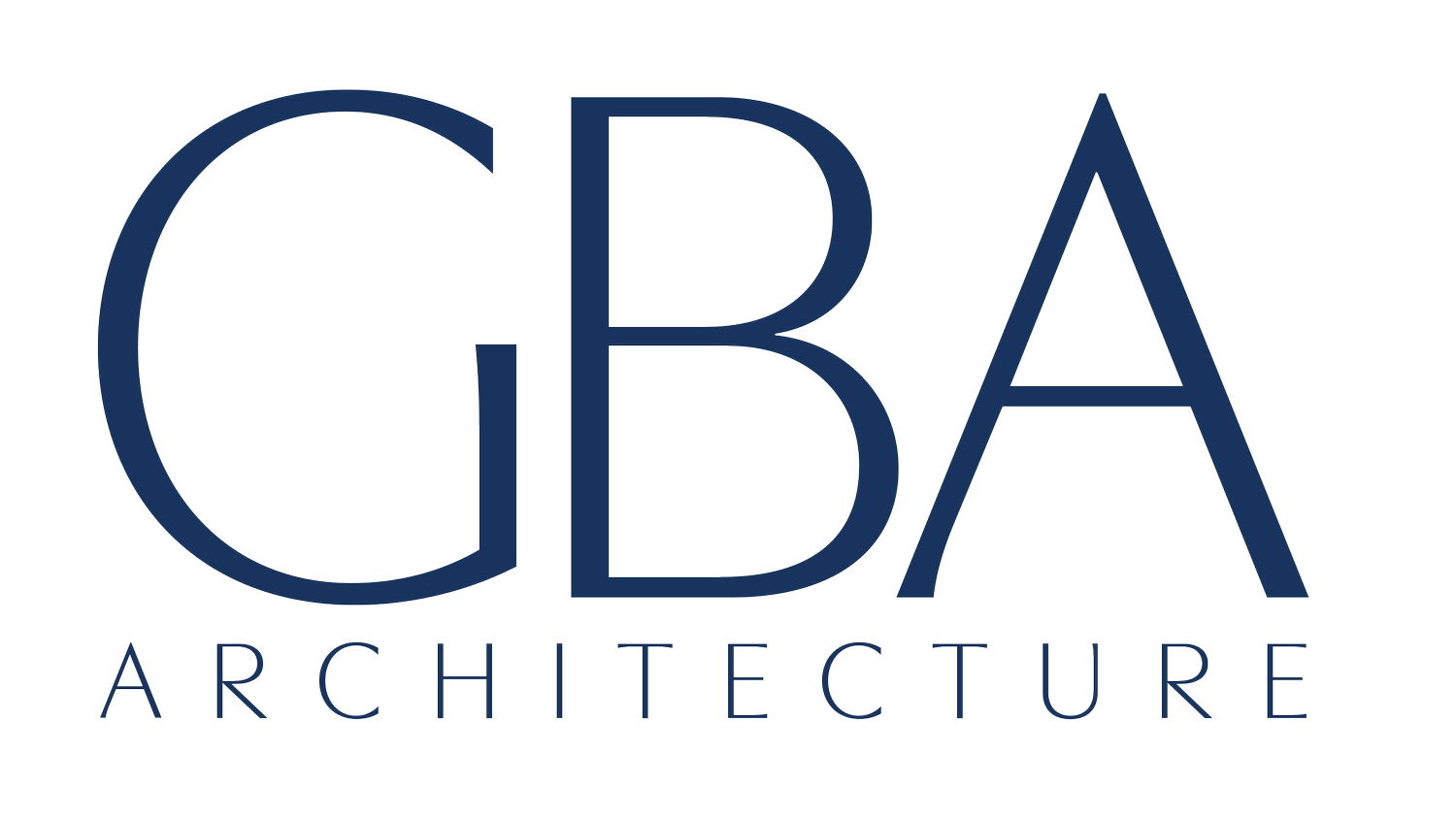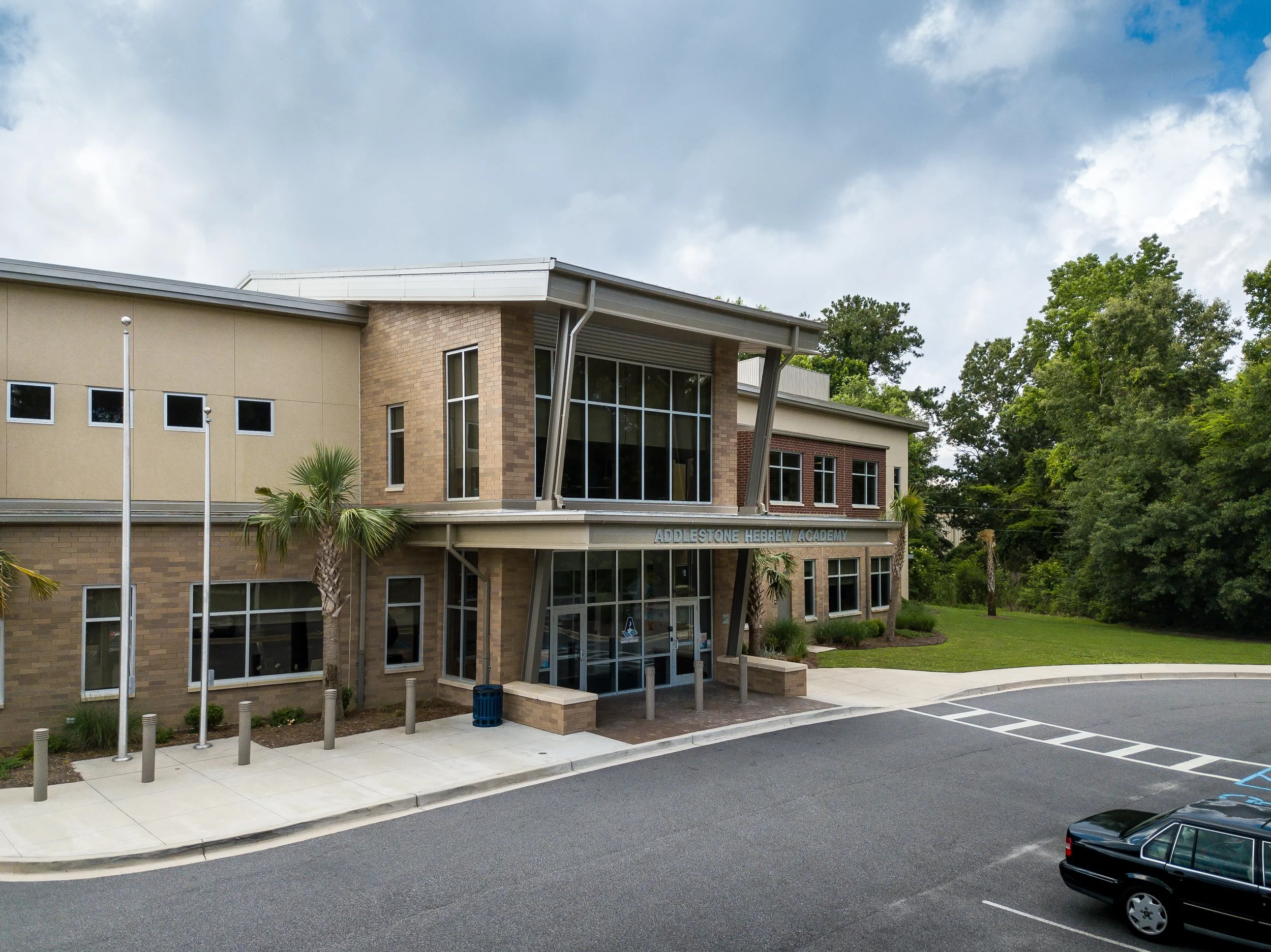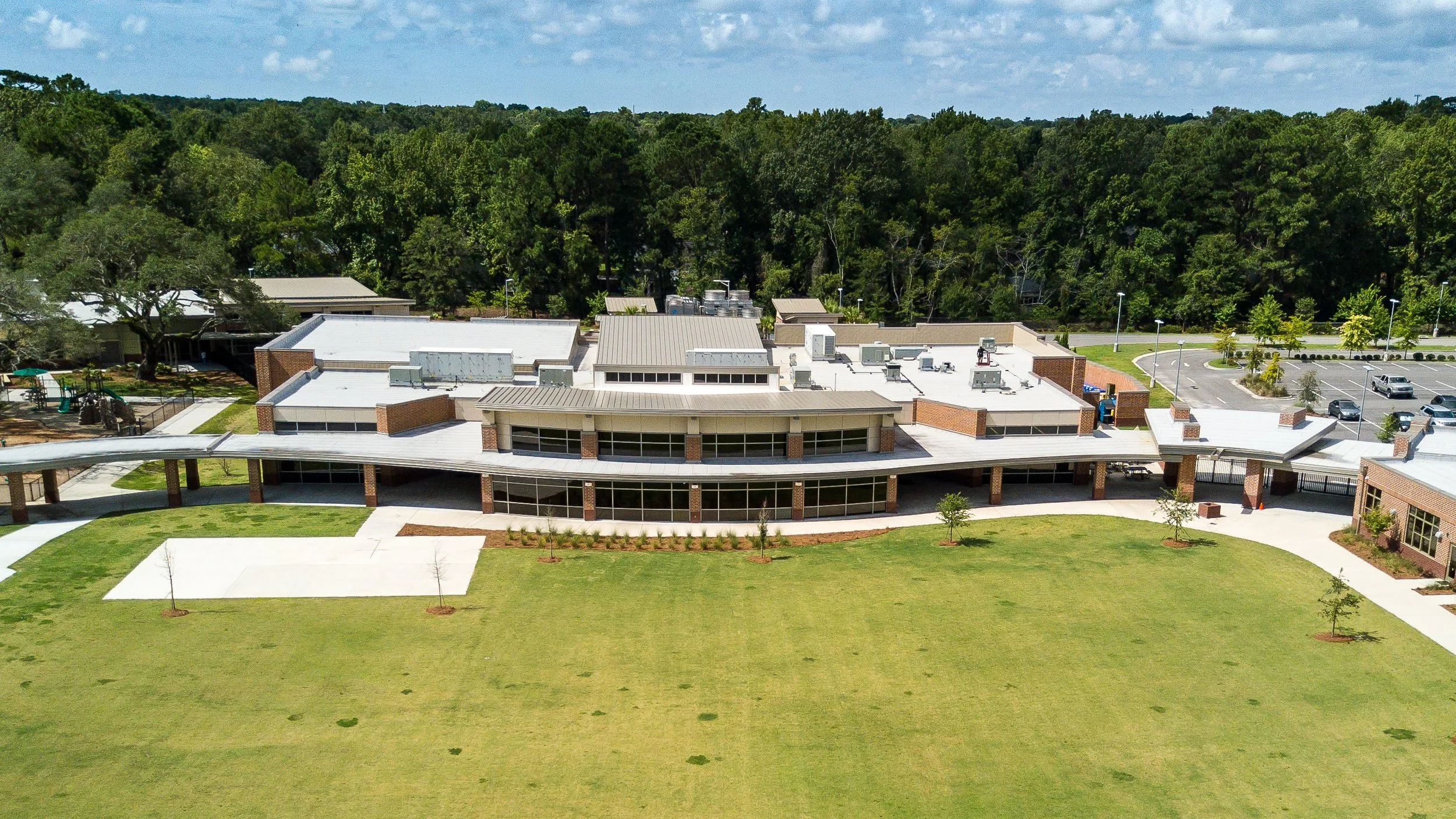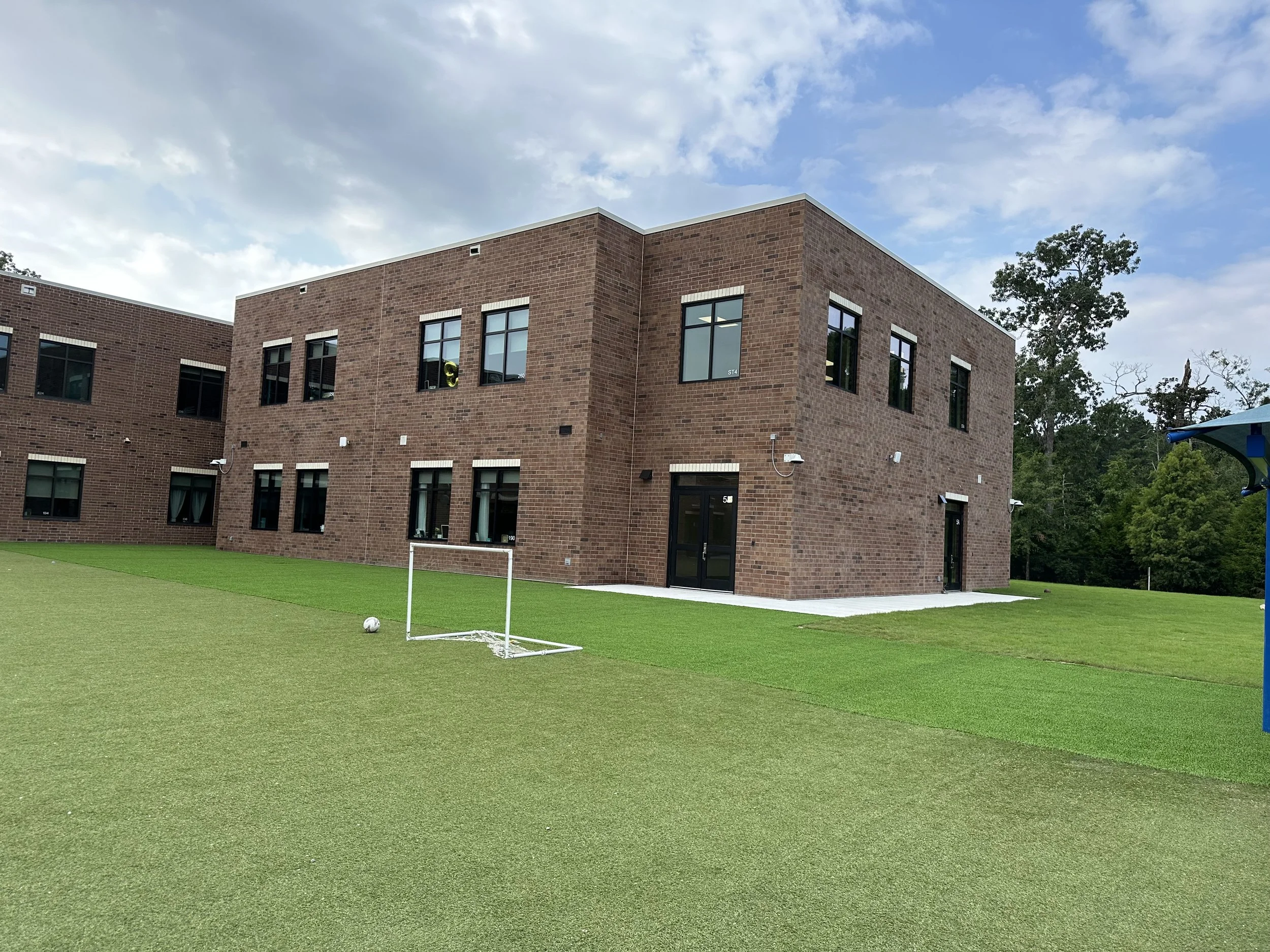
education
Additional Projects
-
Renovation
This comprehensive renovation and expansion transformed a 1956-era elementary school into a modern learning environment, preparing it for a gradual transition to a full Montessori curriculum. Designed to accommodate both traditional and Montessori classrooms, the flexible layout allowed for seamless adaptation as each grade level advanced.
The 53,000 SF facility received a new roof, HVAC system, windows, upgraded finishes, and a reimagined entry, while non-load-bearing walls were modified to enhance natural light flow through existing clerestory windows. Thoughtfully designed to evolve over time, this project created a dynamic and engaging space for future generations of students and educators.
Addition
GBA designed a 6,700 SF., single-story multi-purpose room to enhance the school's physical education and after-school programs. The new addition, located at the rear of the school adjacent to the cafeteria, was carefully designed to match the existing building’s materials and scale, ensuring a seamless integration with the campus.
To accommodate the expansion, the fire lane was rerouted for proper access, and the existing group restroom off the cafeteria was renovated and expanded to meet the increased occupancy of the new space. This addition provided a versatile and functional environment to support the school’s evolving needs.
-
The Citadel, a prestigious military academy, partnered with Heery International and GBA to design a 27,500 SF multi-use stadium facility, which also serves as the headquarters for the South Carolina Army National Guard.
The stadium features press boxes, hospitality suites, lounge areas, restrooms, administrative offices, training rooms, and a dedicated office for the SC Army National Guard headquarters, along with 10,000 new stadium seats. Given its location within Charleston’s historic district, the design adhered to the strict parameters of the City of Charleston’s Board of Architectural Review (BAR) while respecting the surrounding neighborhoods and historic preservation societies. This project successfully balanced modern functionality with architectural sensitivity, reinforcing The Citadel’s legacy within the community.
-
GBA developed the master plan for Blessed Sacrament Parish in Charleston, which included renovations to the church, parish hall, and school, as well as the addition of a new Parish Life Center. In the duration of five years, GBA completed the architectural design and construction oversight for Phases I through IV successfully. As part of this master plan, GBA designed a new stand-alone Kindergarten facility for the parish school, which was successfully completed and put into use. Additional completed projects included renovations to the 1st through 4th grade buildings, middle school, parish hall, and church, along with a roof study to support long-term facility maintenance.
-
Palmetto Scholars Academy, a charter school located on the former Navy base, occupied a 14,500 SF building originally constructed as a child daycare center for the Navy. After the Navy's departure, the Charleston County School District used the building for its Head Start program. The renovation modified the existing classrooms to accommodate approximately 216 middle school students, including raising counter heights and adding locker areas. Accordion partitions were replaced with solid walls, and an existing nursery was converted into a new Media Center. Each classroom received upgrades with new lighting, ceiling tiles, and paint.
-
GBA completed the renovation of an existing 882-square-foot classroom to create a state-of-the-art Radiologic Technology Classroom, designed to train students in proper procedures and protocols for performing X-rays and other radiologic testing using equipment equivalent to that found in modern hospitals. The renovated space was divided into two functional zones: an instructional area with a teaching wall and student seating, and a hands-on practical lab equipped with fully operational radiologic technology.
To accommodate the specialized equipment, a uni-strut support system was installed above the ceiling, and new lead-lined interior walls were constructed to provide necessary radiation shielding. A computer control station was integrated into the space to manage equipment operation and data. A lead-protected observation window separates the instructional and practical areas, allowing students to safely observe real-time procedures. This thoughtfully designed lab provides a realistic and safe learning environment that bridges classroom instruction with practical healthcare experience.
-
The scope of work for Building #2 involved the interior renovation of existing first-floor office spaces to better support the facility’s evolving needs. Multiple offices received updated finishes to enhance functionality and appearance. Two individual offices were combined to create one larger, more flexible workspace, while the existing Financial Aid Office was expanded and transformed into a spacious training classroom. Additionally, a new conference room and reception area were added to improve circulation and user experience. The renovations were limited to the building’s interior, with no exterior modifications included in the project.
-
To complement and support the growing success of the Building Technology Program at the Technical College of the Lowcountry, TCL engaged GBA to redesign the image and functionality of one of its key instructional buildings. GBA provided a comprehensive exterior renovation of the 17,500-square-foot facility, creating a modernized appearance that reflects the program’s forward-thinking mission. The project included a new roof, upgraded HVAC system, and interior enhancements such as LED lighting throughout all classrooms and industrial training workshops. All restrooms were also upgraded to meet current ADA accessibility standards, aligning the building with both educational goals and inclusive design practices.
-
This project involved the major renovation of Moor Hall on the Technical College of the Lowcountry’s Beaufort Mather Campus. Originally built in the early 20th century as a boarding house for the Mather School, the building has served various functions over the years. Now under the stewardship of TCL, Moor Hall is being thoughtfully restored and repurposed to celebrate its historic character while transforming it into a vibrant, modern campus hub. The renovation reimagines the building as "The HUB"—a new interactive student center that consolidates essential services in one central location. Whether prospective, new, or returning, students can access applications, complete placement testing, apply for financial aid, and receive guidance from assigned Navigators—all within The HUB.
The design focused on two key components: the revitalized front entrance and a comprehensive interior renovation. The new entrance plaza features updated stairs, an integrated ADA-accessible ramp, upgraded lighting, and an elevated entry porch framed by a rounded portico with classical columns—honoring the building’s historic architecture. In contrast, the 10,000-square-foot interior renovation introduces a contemporary, technology-driven environment centered around a radial floor plan. The HUB theme is emphasized through circular ceiling elements made of sound-absorbing felt panels in TCL’s accent colors, along with lighting that reinforces the radial design. The interior program includes offices, conference and testing rooms, restrooms, break areas, storage, and modern Navigator rooms. These offices feature frameless glass walls and sliding doors to create an open, welcoming atmosphere.
To improve accessibility, an elevator was added, providing full access to all three floors, including the basement. The transformation of Moor Hall into The HUB ensures that it will serve as a central, student-focused destination—and a symbol of connection and support—for generations to come.









