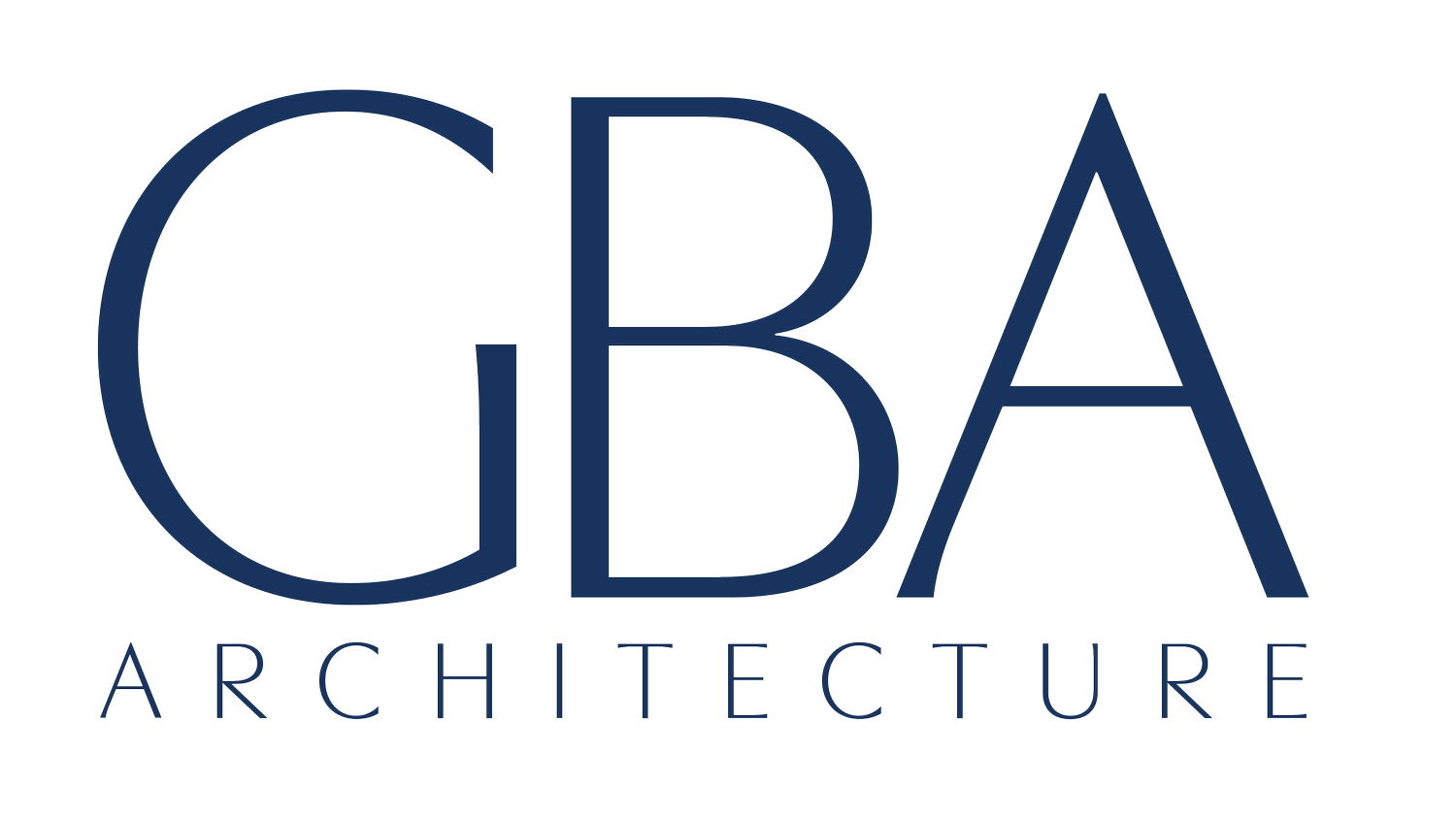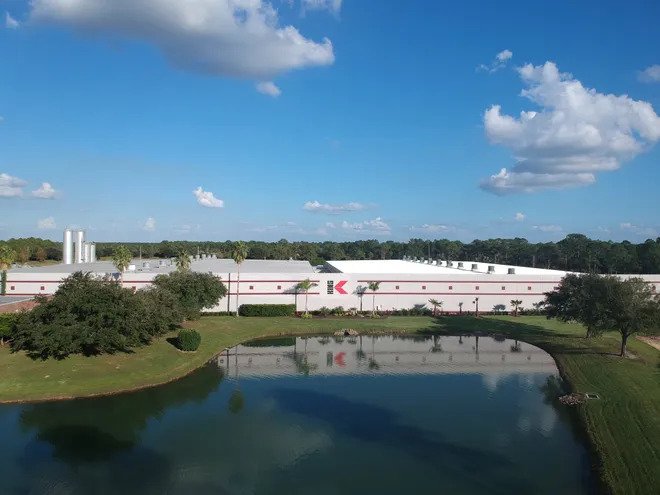
Industrial
Additional Projects
-
Situated in the historic district of Charleston, SC, this 7,200-square-foot engine maintenance facility was designed to support locomotive engine repair operations. The project required a durable and highly functional metal block structure with a rigid frame capable of accommodating heavy-duty maintenance work. Key program elements included an overhead crane system, file storage, training rooms, restrooms, and administrative support offices. The facility was carefully planned to balance industrial performance requirements with the contextual considerations of its historic surroundings.
-
The project involved the design of a 23,000-square-foot pre-engineered metal building addition to an existing structure. The new facility accommodated three distinct functions: automotive fleet maintenance, a parts department, and radio installation and maintenance services. Designed to remain operational during and after severe events such as hurricanes or earthquakes, the building met rigorous resilience standards. The addition matched the existing structure in both materials—metal siding and split-faced CMU—and color palette to ensure a cohesive appearance. Interior finishes included CMU walls, VCT flooring, and a combination of acoustic tile and exposed ceilings. The site was also reconfigured to support revised traffic flow, featuring improved paving, parking, and landscaping.



