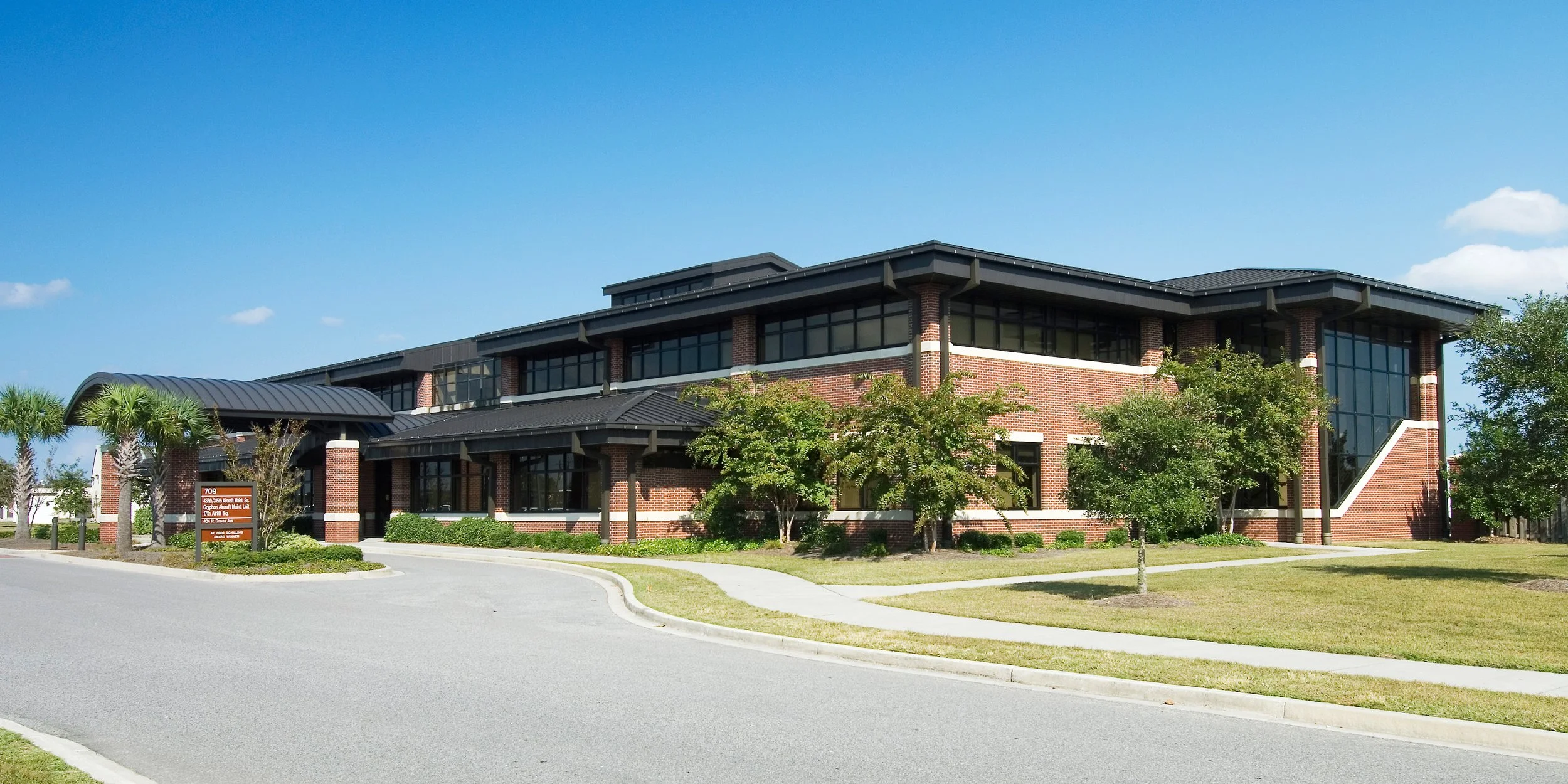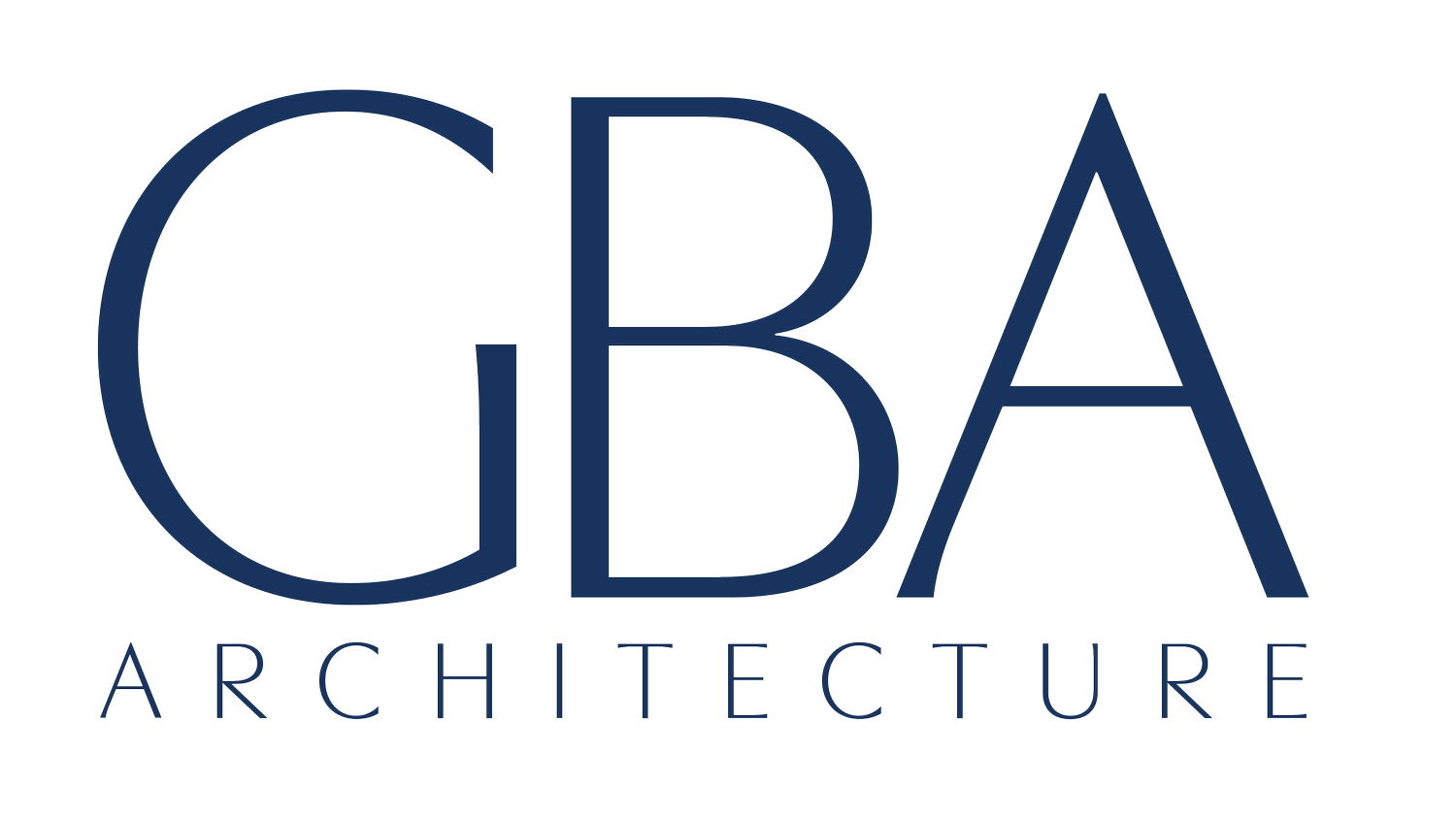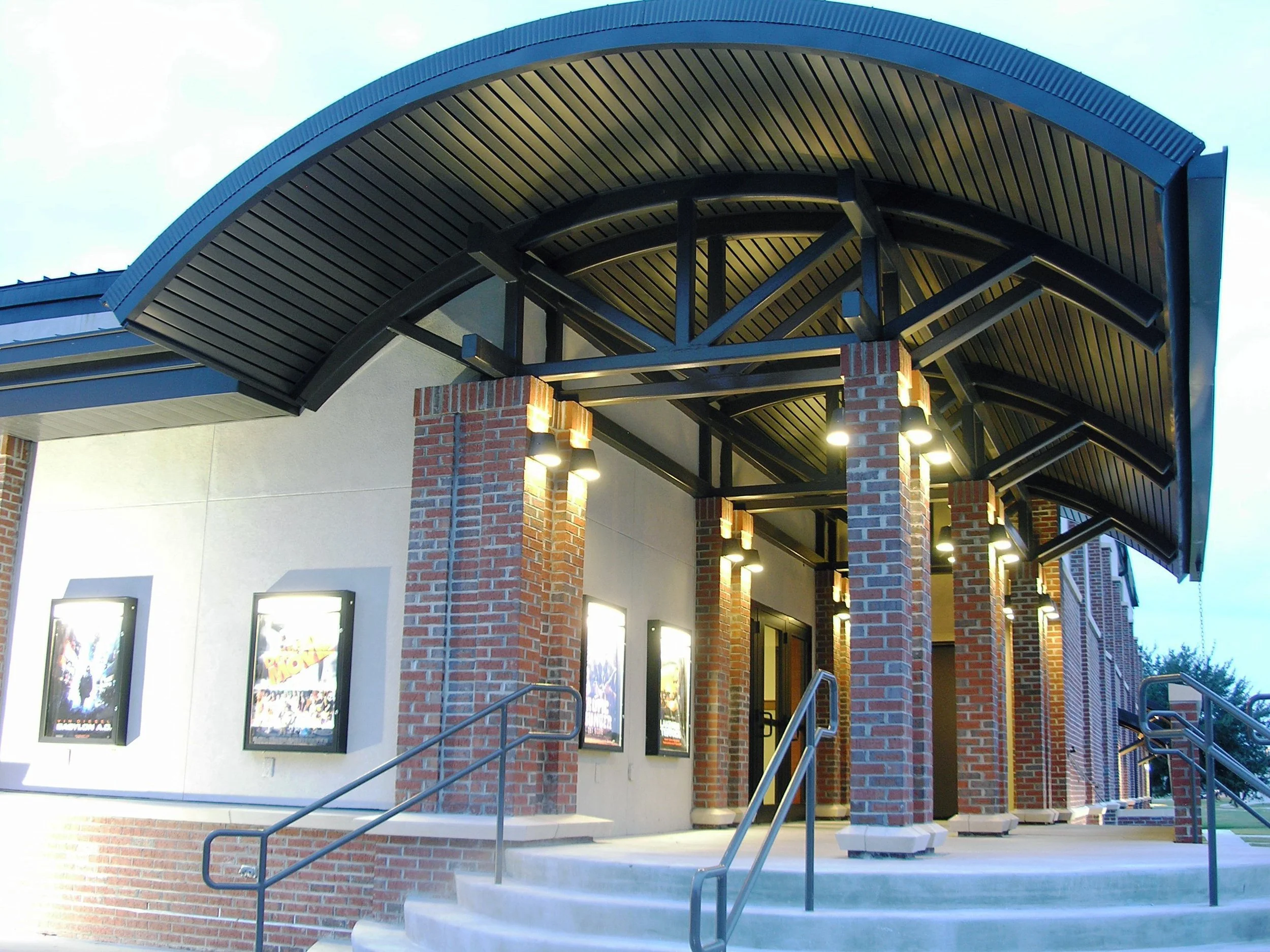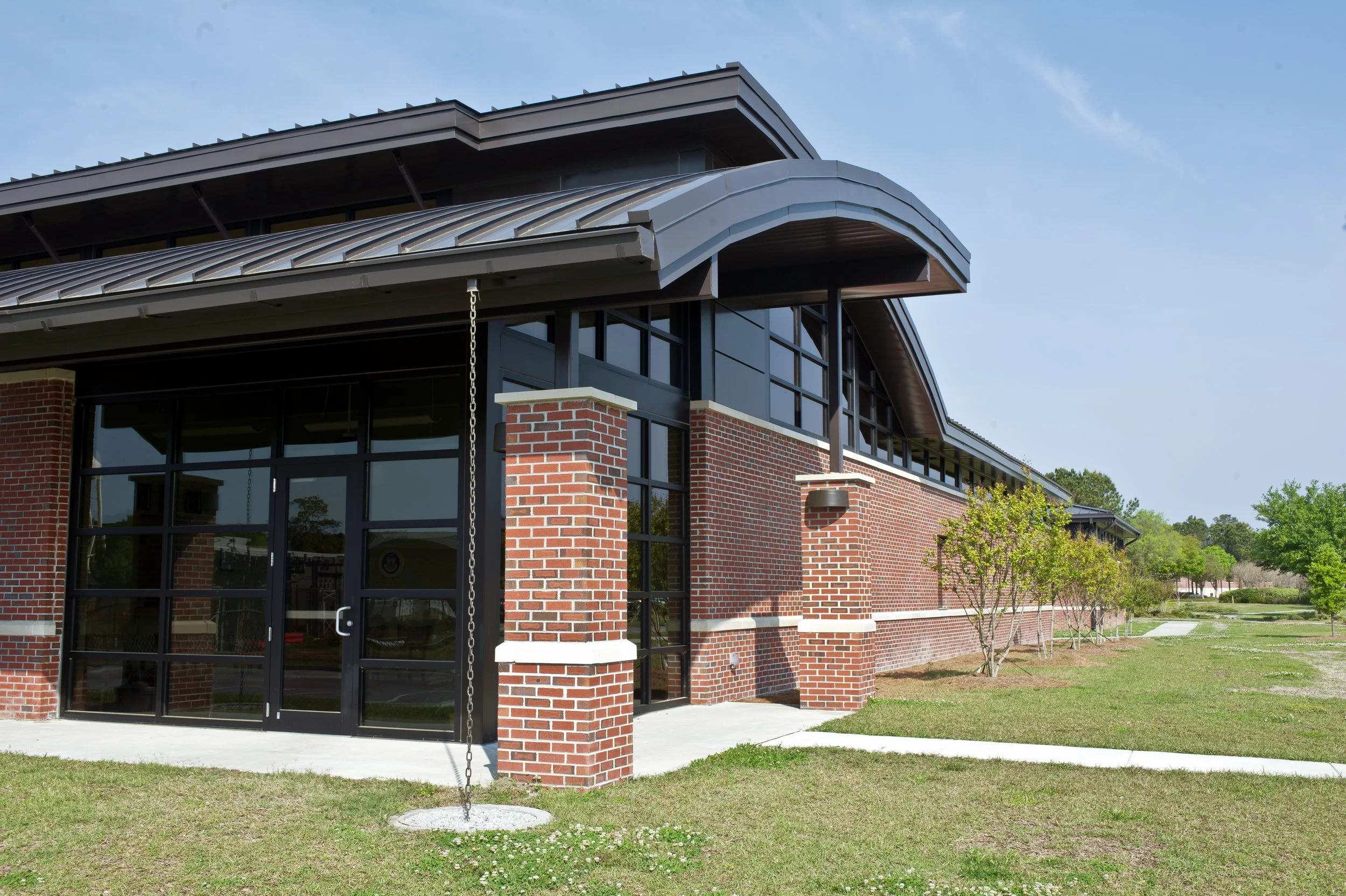
federal
Additional Projects
-
This project encompassed the full design and site planning for two office buildings at Joint Base Charleston. Aligning with the Base’s architectural style, the exterior features a brick façade complemented by lighter window openings. The interior layout includes offices, training rooms, flight planning areas, and maintenance spaces.
-
GBA led the master planning for a new 25-acre Civil Engineering Complex at Charleston Air Force Base in Charleston, South Carolina. The comprehensive plan included 250,000 square feet of new pavement, the demolition of various existing structures, and the strategic programming and phasing of new utilities and roadways to support the planned facilities. In the second phase of work, GBA developed the Requirements Document (RD) for the CE Administration Building, serving as the foundation for a Design/Build RFP under a Military Construction (Milcon) contract. The programmed facilities included a 31,653-square-foot Administration Building, a 20,000-square-foot Maintenance Shop Building, 4,700 square feet of Maintenance Shop Storage, a 3,600-square-foot Entomology Building, and a 6,100-square-foot Power Pro Building. The plan also incorporated the continued use of existing Liquid Fuels & Utility Shops and the Grounds Shop.






