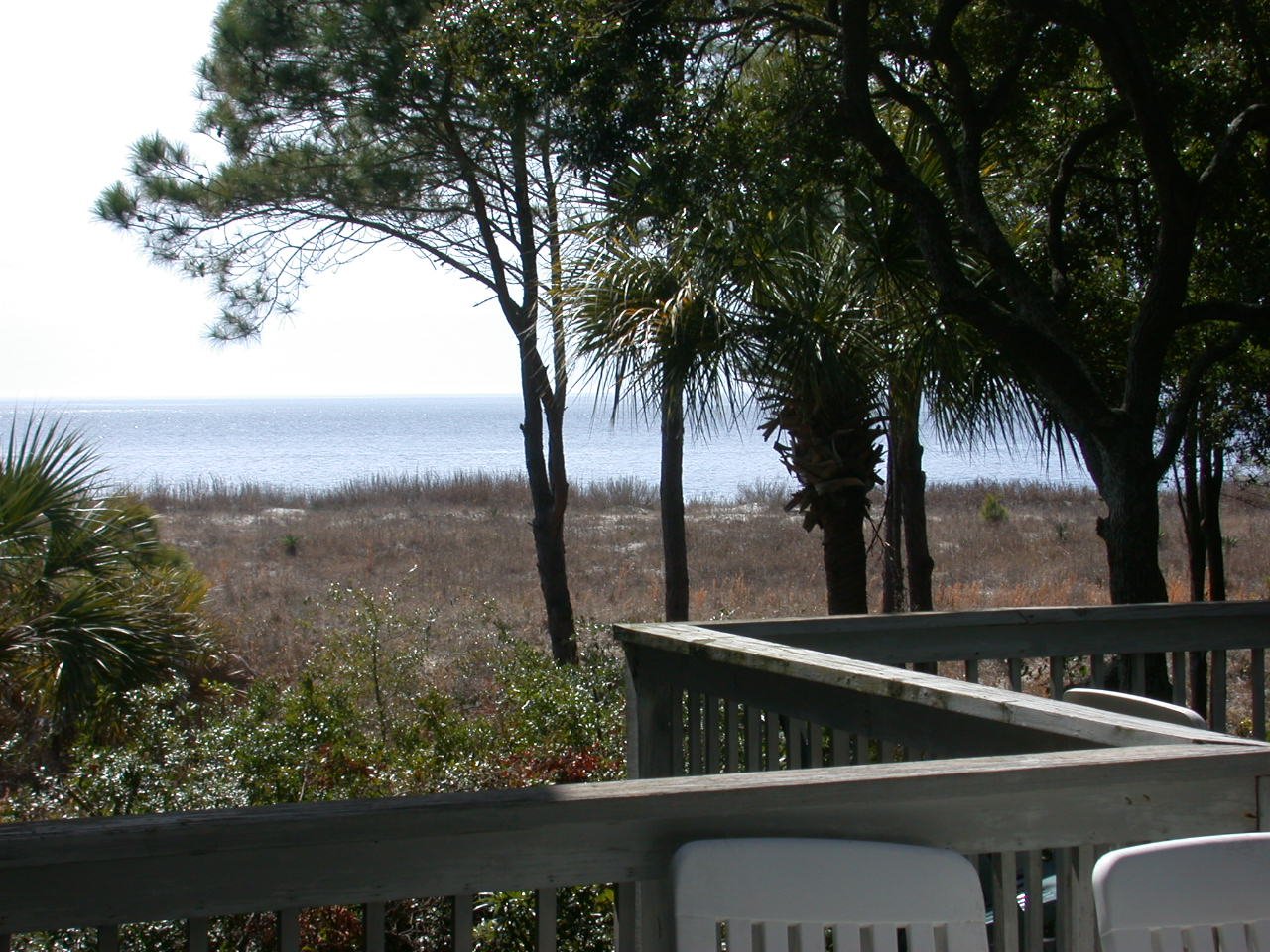
MASTER PLANNING
Additional Projects
-
As Staff Architect and later Director of Design and Construction, Myles Glick, AIA, played a key role in the master planning and development of the resort island. His involvement spanned from infrastructure planning to architectural design, including numerous structures within the West Beach Village. GBA contributed extensively to the island’s built environment, designing a variety of condominium projects, custom homes, and the master planning and design of the property owners’ pool and fitness club.
-
GBA developed a long-term, phased Master Plan for Our Lady of Hope Catholic Parish, a 27-acre site located in the rural community of Manning, South Carolina. The plan addressed both immediate needs and future growth, incorporating modifications to the existing church building, the addition of a new Fellowship Hall, a columbarium, and site improvements to accommodate future facilities, including a gymnasium.
At the heart of the Master Plan is a new 7,800-square-foot Fellowship Hall, designed to serve as a flexible gathering space for the parish. The hall features a multi-purpose room with seating for 250, a full-size commercial kitchen, restrooms, four meeting rooms, storage areas, and an administrative office suite with five offices. The layout of the church and hall follows two perpendicular axes, creating clear and intuitive circulation paths that connect the buildings and surrounding parking areas. These paths are enclosed in air-conditioned "links" that not only provide comfort but also define the architectural identity of the complex.
The intersection of the two circulation links serves as the main entrance and central gathering point for the parish. This space features a baptismal font as its focal point, is filled with natural light from clerestory windows above, and is crowned by a bell tower, giving the entry a distinct spiritual and architectural presence. A new vehicular loop at this entry allows for convenient drop-off and ceremonial uses such as weddings and funerals.
Behind and between the church and Fellowship Hall lies a meditation and prayer garden that offers a peaceful outdoor connection between the two buildings. The columbarium is integrated into this space, serving as both a private area for reflection and a buffer from adjacent properties. Parking is thoughtfully distributed on three sides of the complex, ensuring easy access to all major entrances. The Master Plan also includes provisions for future expansion, with up to 5,000 square feet of additional building space identified.



