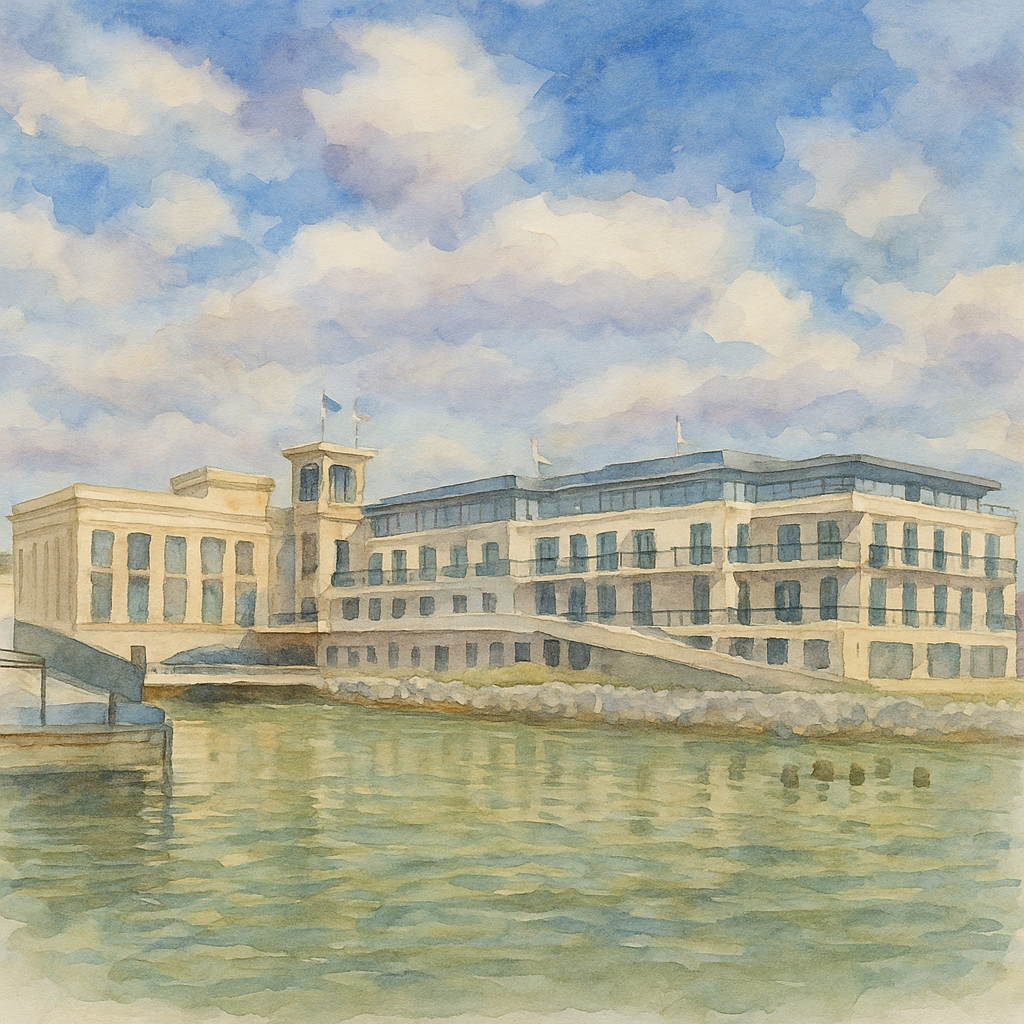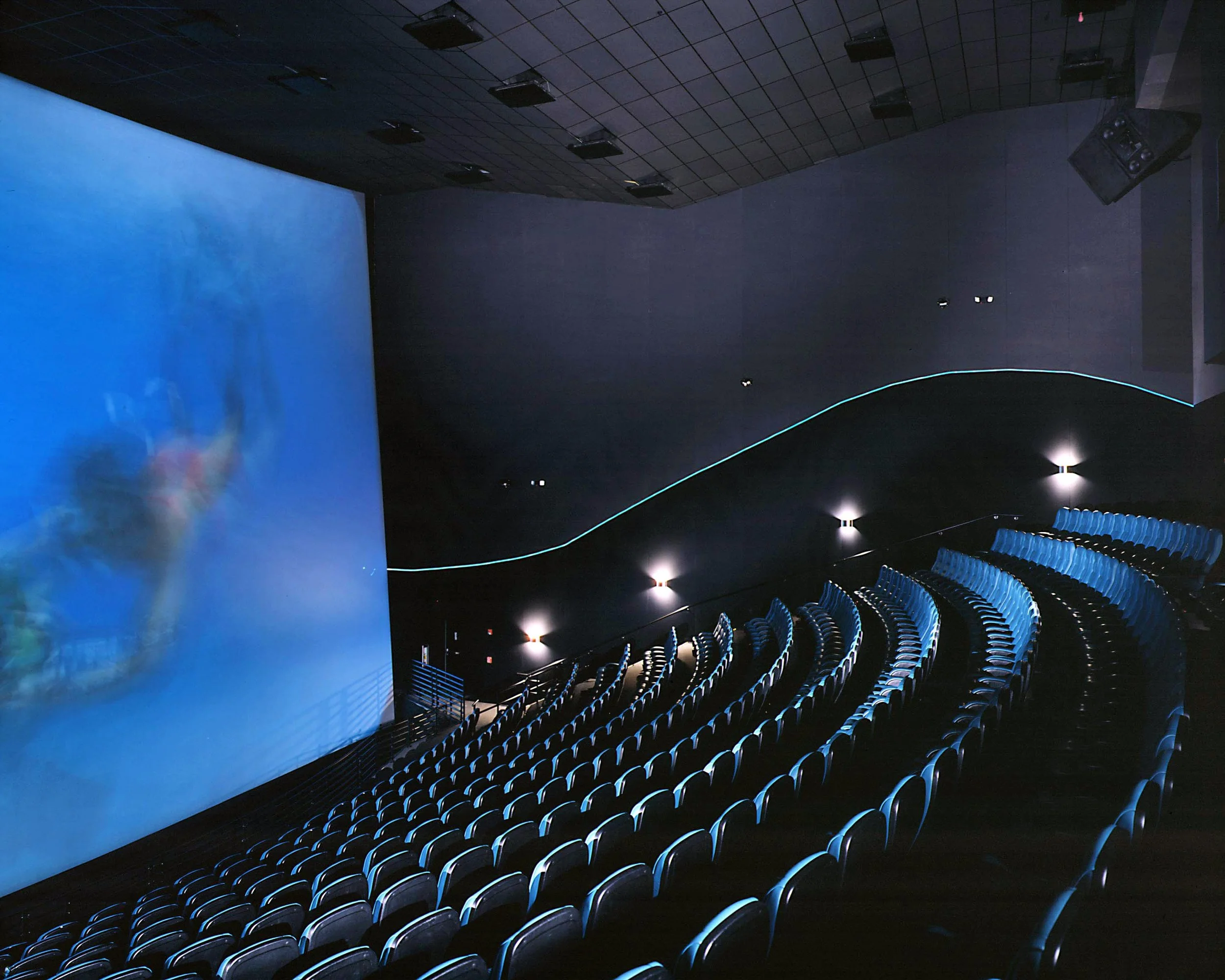fountain walk imax theater complex

Client: River Enterprises Real Estate
Location: Charleston, SC
Size: 60,000 SF
-
Located in Charleston’s historic district, this project transforms a 60,000 SF circa-1900 power plant into a vibrant mixed-use destination. Designed by GBA, the adaptive reuse plan was developed in collaboration with the City of Charleston BAR, local neighborhoods, and historic preservation societies to ensure architectural integrity and seamless integration with the city’s historic fabric. The new design features a 400-seat IMAX theater, a 1,500 SF administrative office complex, a food court, a function hall, and 45,000 SF of retail space, anchored by a striking clock tower. Thoughtfully blending historic preservation with modern functionality, this project revitalizes a significant Charleston landmark while contributing to the city’s dynamic urban landscape.














