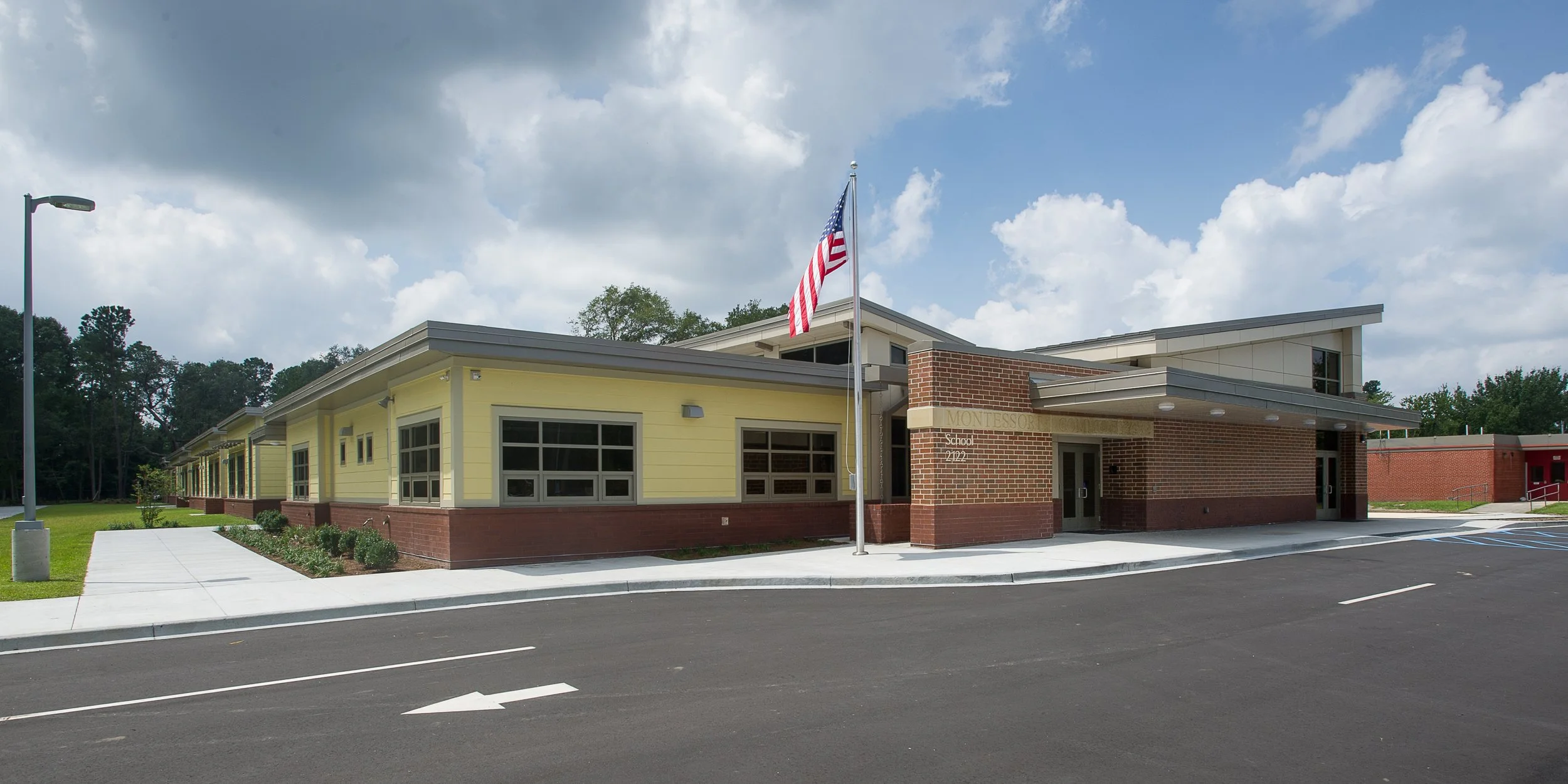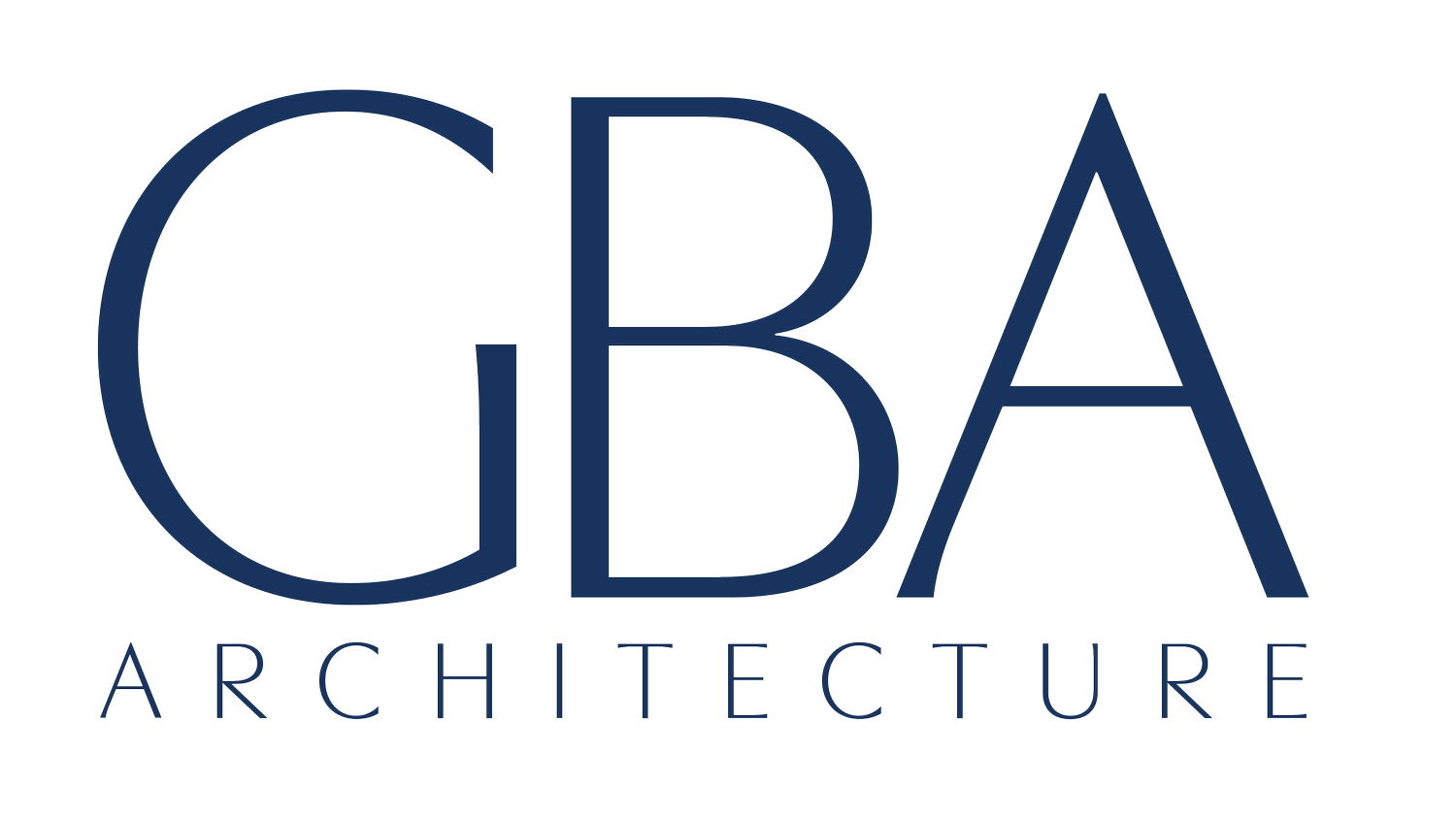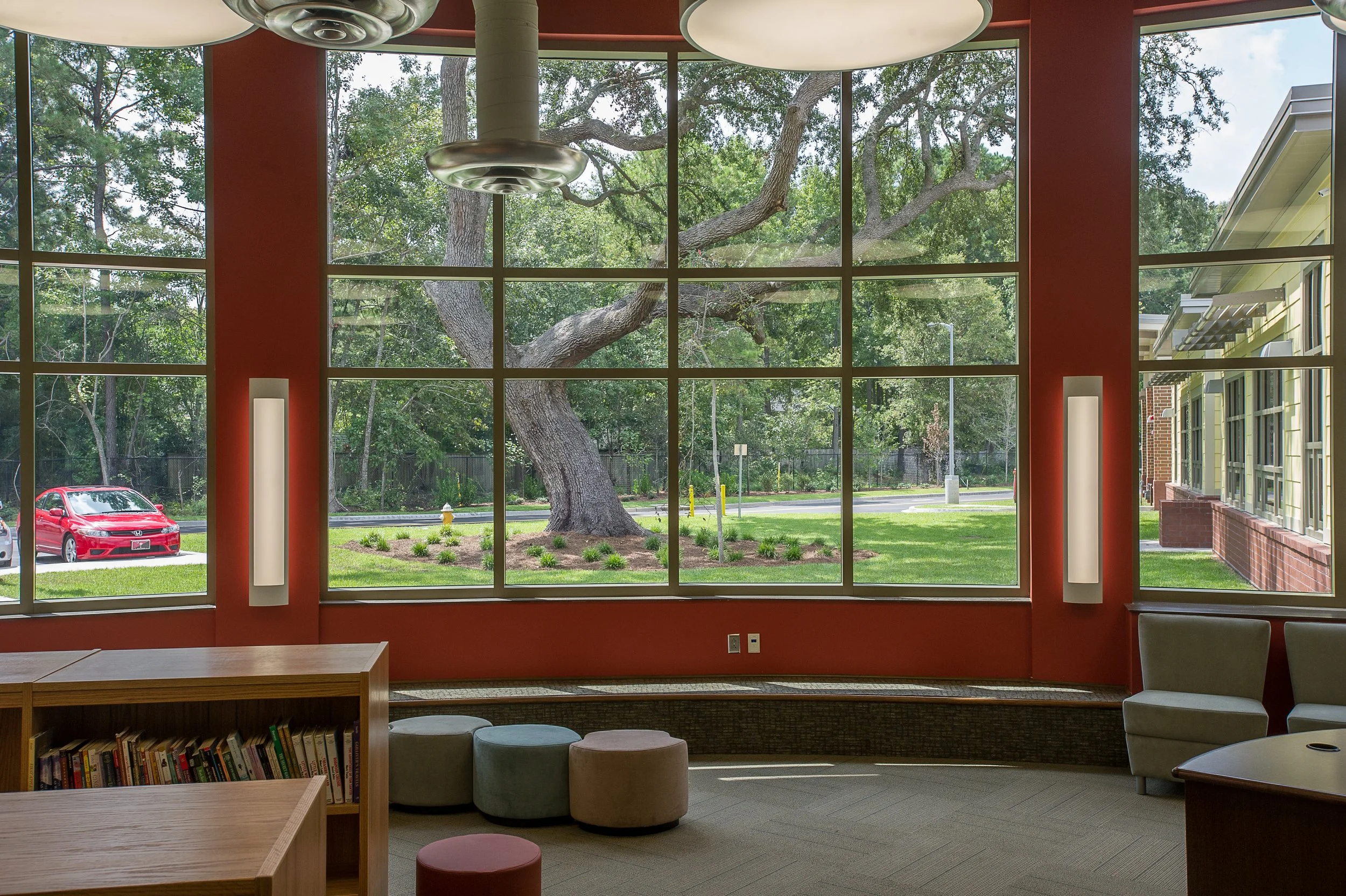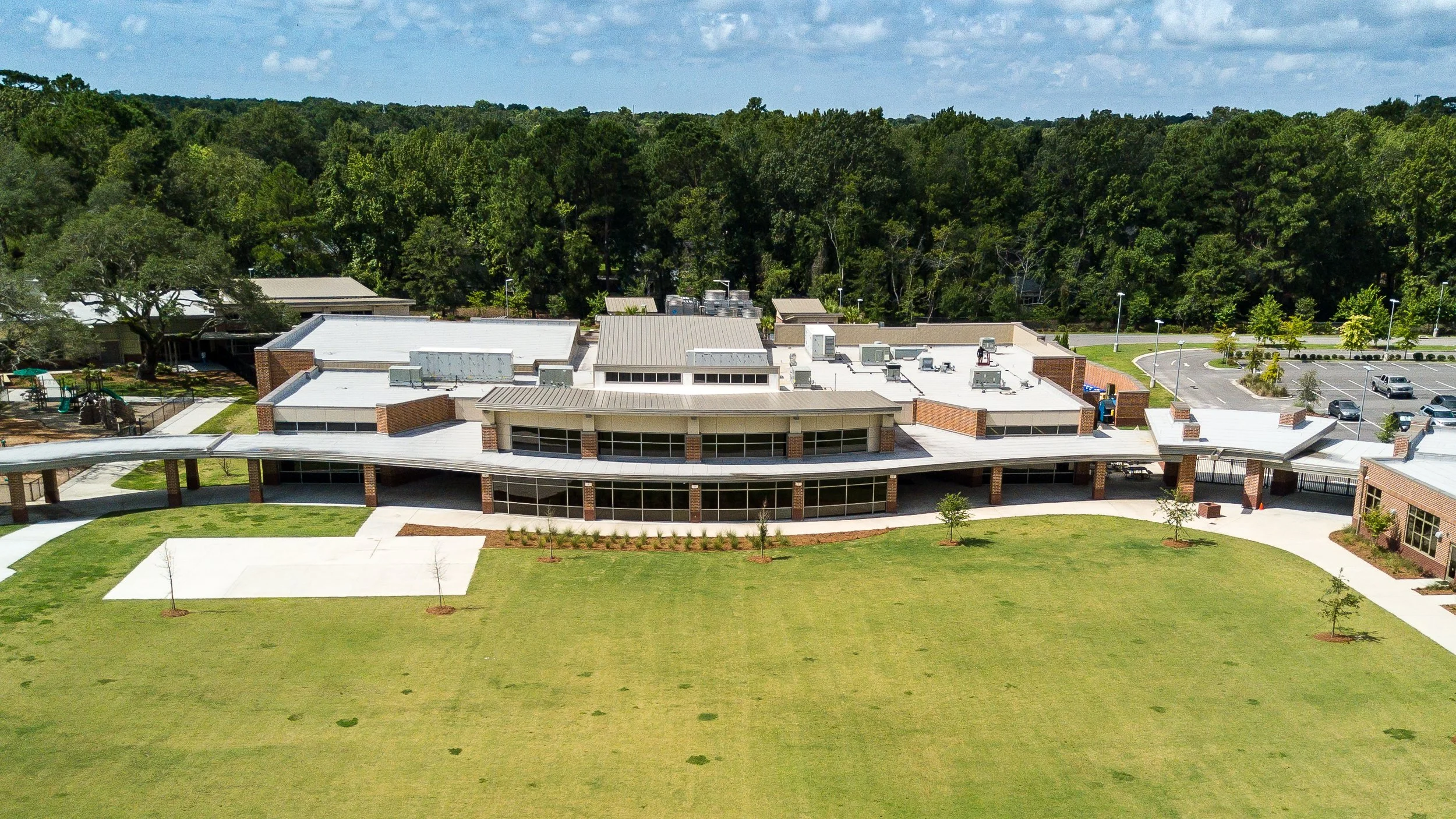montessori school

Client: Charleston County School District
Location: North Charleston, SC
Size: 32,000 SF
-
The project involved the design of a shared fourteen-acre site and a 32,000 SF facility for a Montessori school program serving students ages 3 to 13. The architectural design was rooted in the core principles of the Montessori philosophy, creating an environment and materials that stimulated children's natural curiosity and desire to learn. GBA applied this concept throughout the interior and exterior design, ensuring a cohesive and enriching educational setting. The school was designed to accommodate 240 to 300 students and included classrooms / environments, a science lab, art room, administrative and guidance offices, a multi-purpose room, computer room, and media center. The building was designed to meet LEED Silver Certification standards. This project was Phase I of a three-phase development, which also included Springfield Elementary and a Commons building. During construction, the existing facilities remained fully operational, requiring careful planning and coordination.




















