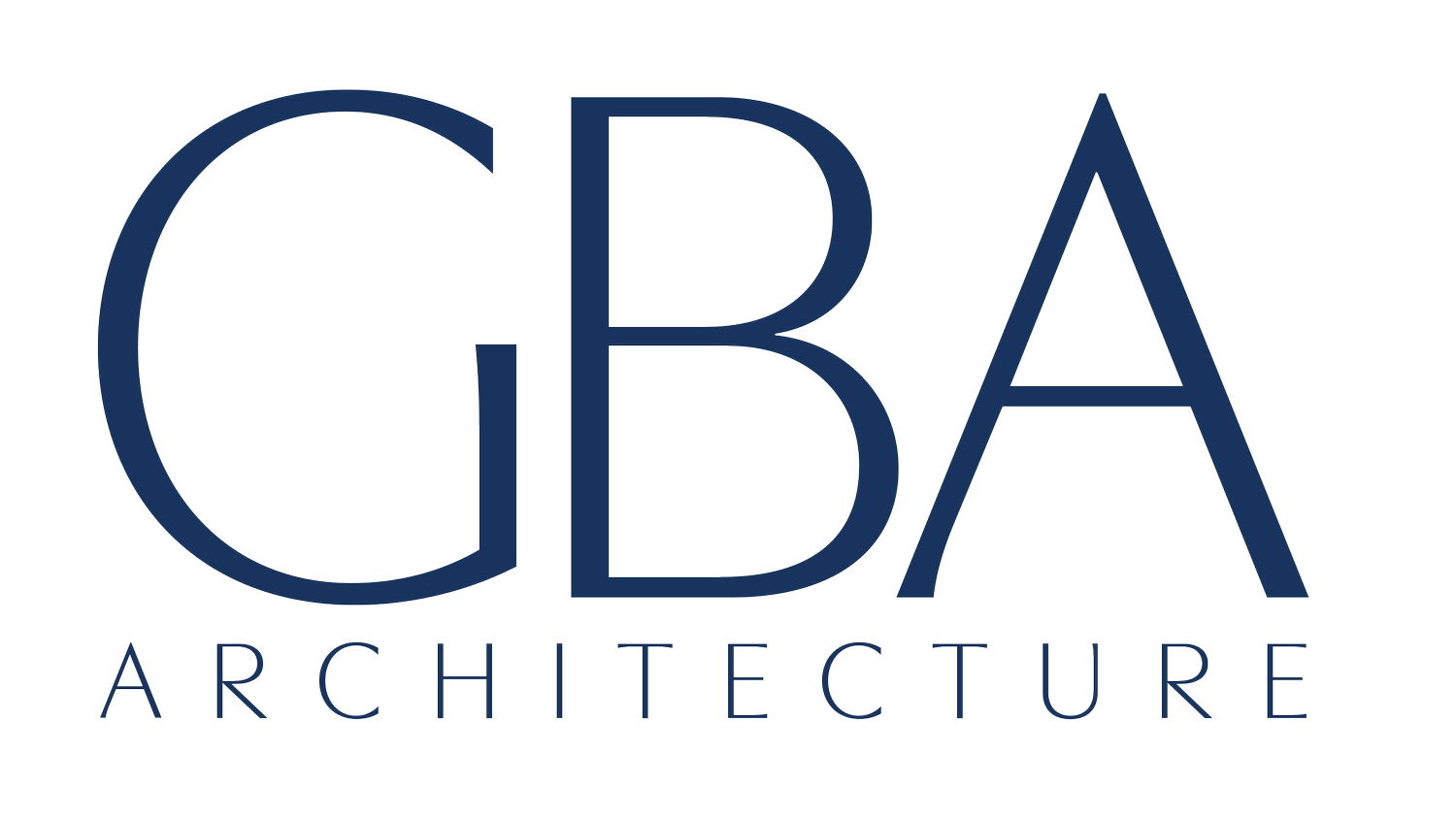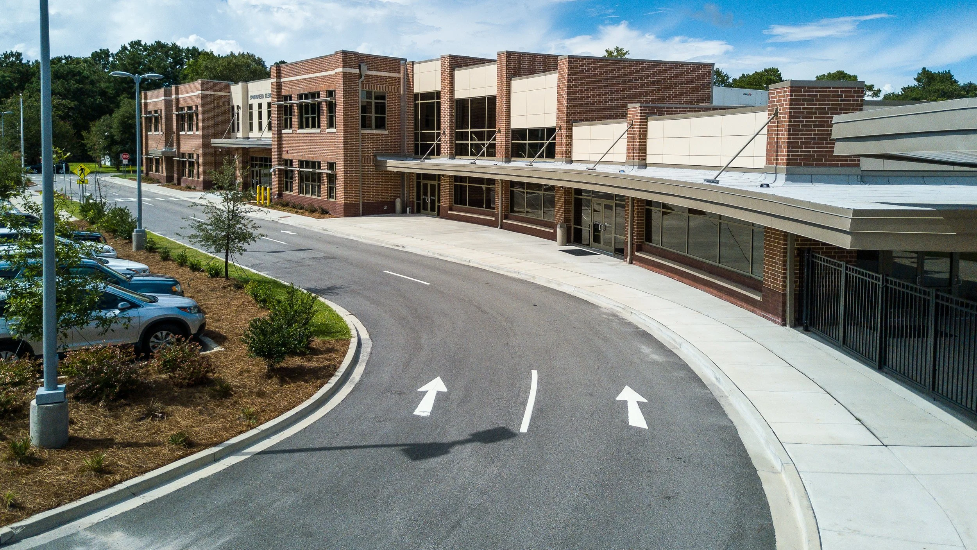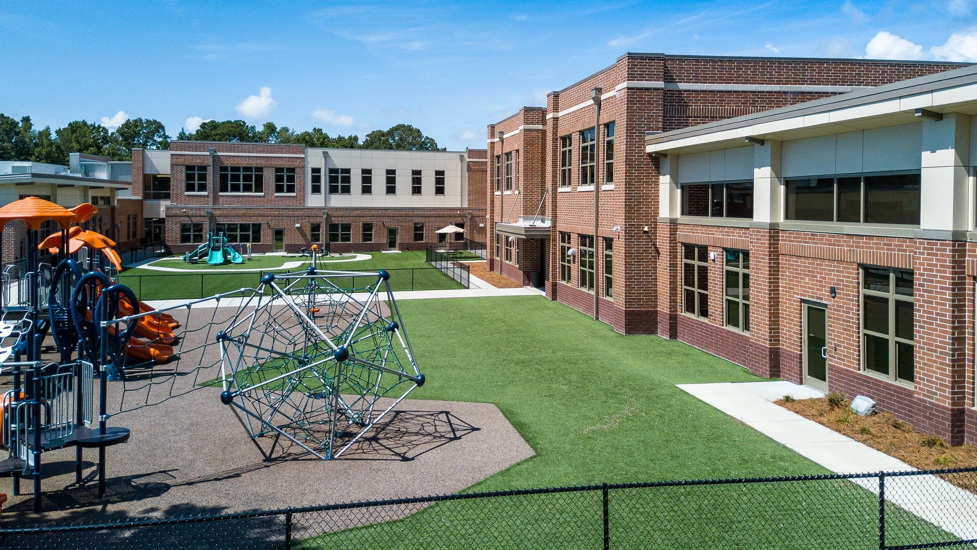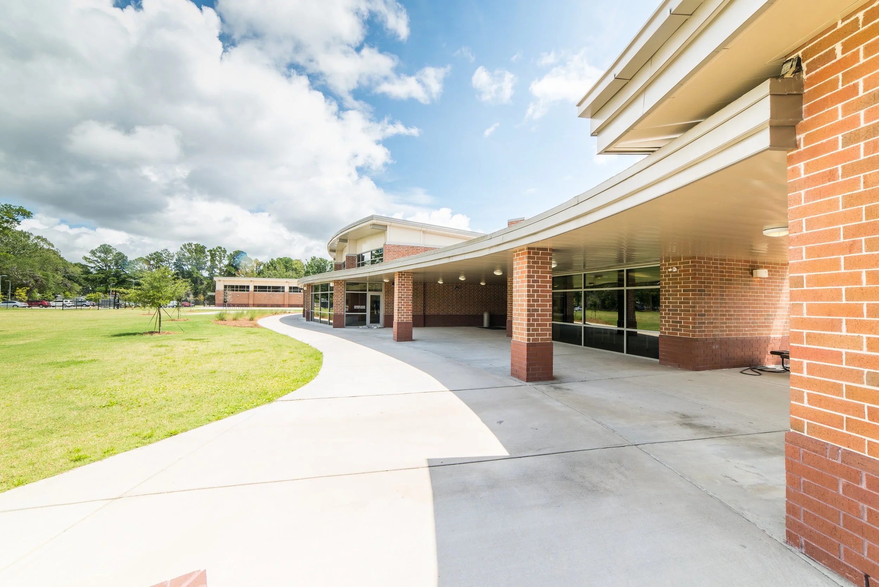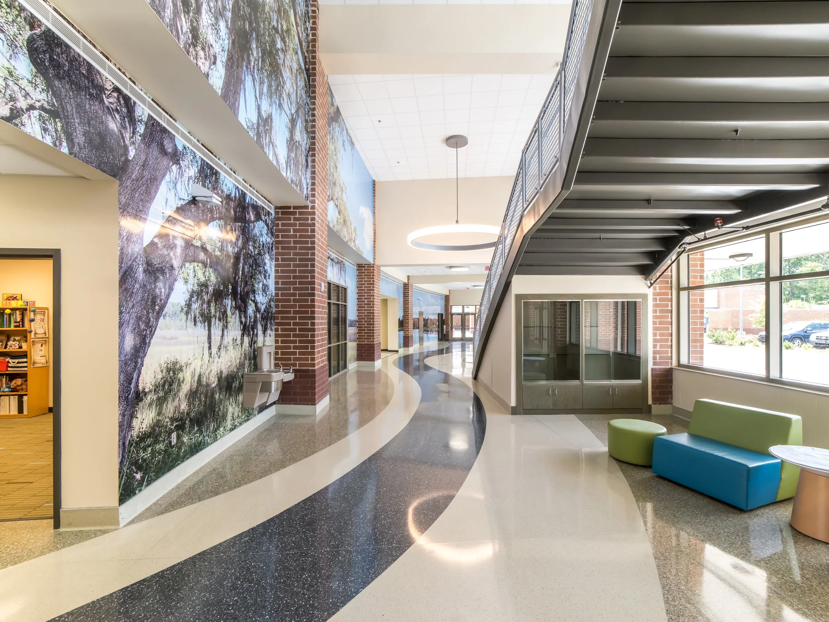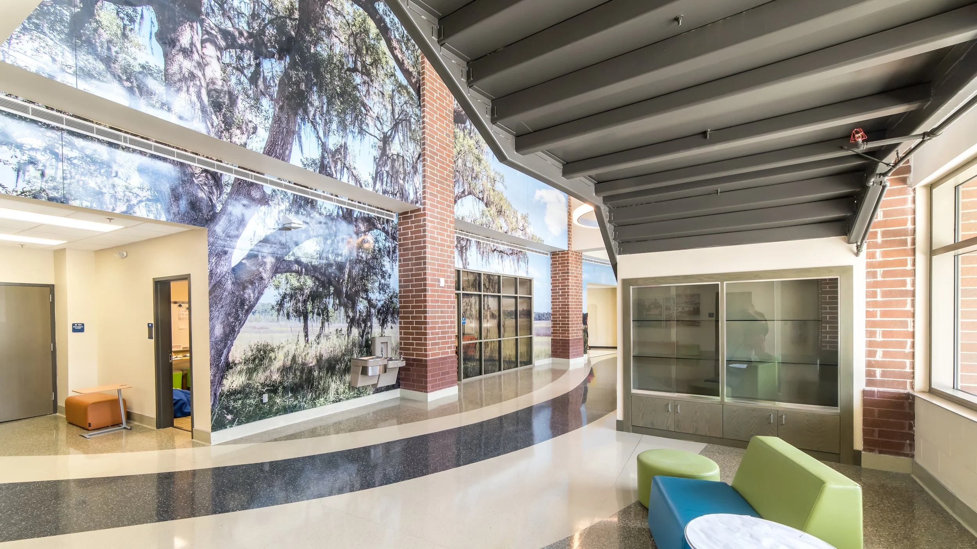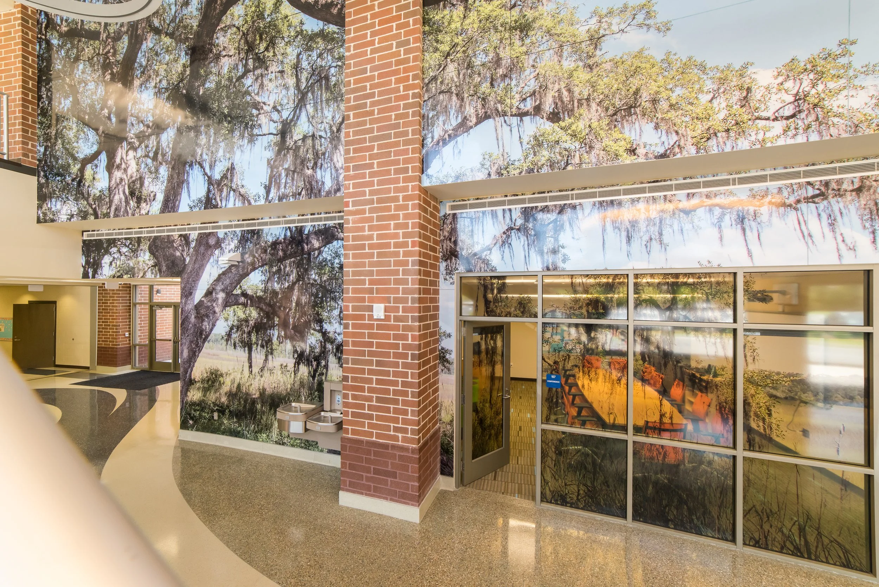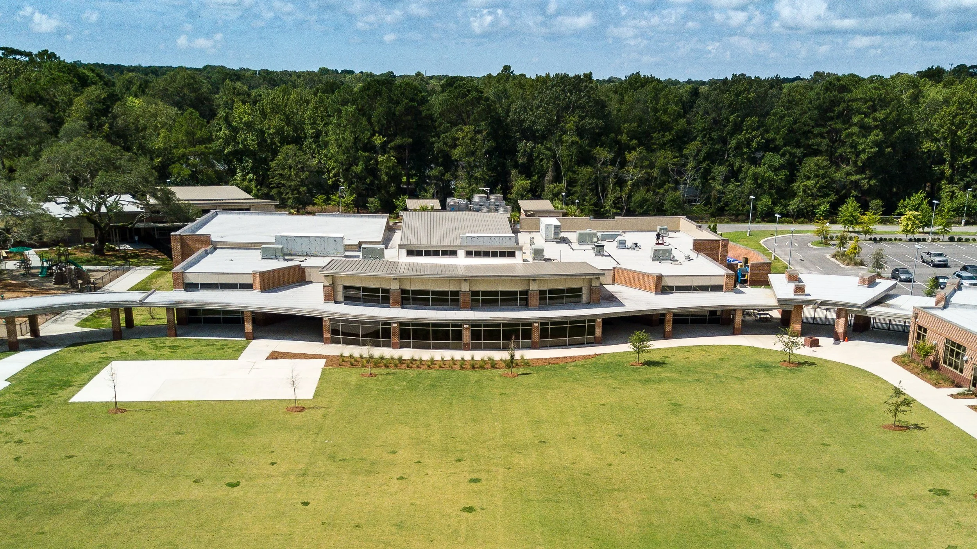springfield elementary school
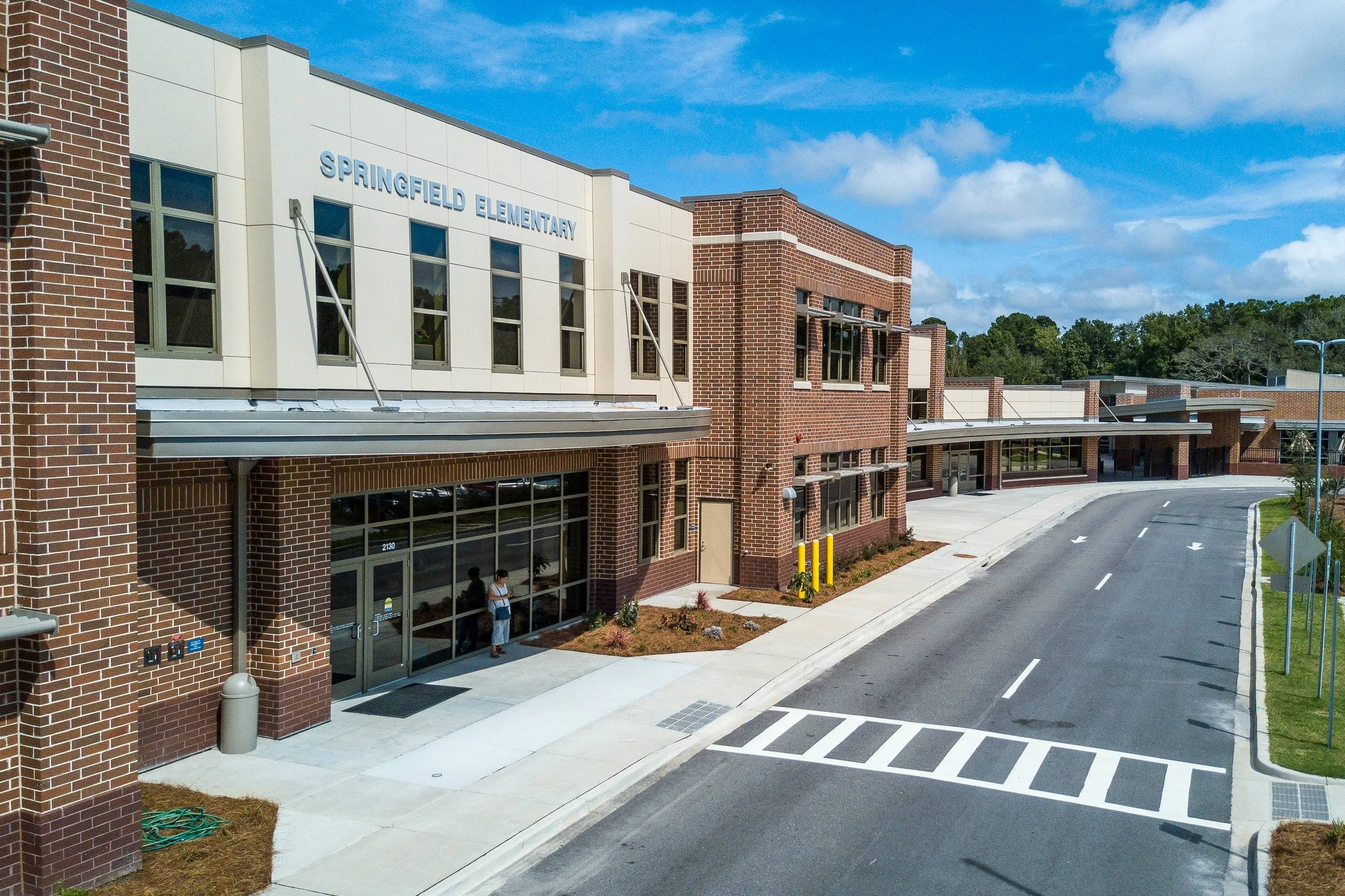
Client: Charleston County School District
Location: North Charleston, SC
Size: 65,000 SF
-
The project involved the design of a shared fourteen-acre site, featuring a 65,000 SF, two-story elementary school and a 30,000 SF commons building. GBA developed a campus-style master plan to serve Springfield Elementary, Montessori Community School, and the surrounding residential neighborhood. The elementary school was designed to accommodate 750 students and included classrooms, science labs, computer rooms, and administrative and guidance offices. The commons building was designed to serve both 750 elementary students and additional students from the adjacent Montessori School. It housed an art room, music room, media center, computer room, multi-purpose room with a platform, and kitchen and dining facilities, creating shared spaces for both schools. The buildings were designed to meet LEED Silver Certification standards. To ensure that the existing Springfield Elementary School remained fully operational during construction, the project was carefully phased and coordinated. GBA worked closely with the South Carolina Office of School Facilities (OSF) to successfully implement this plan.
