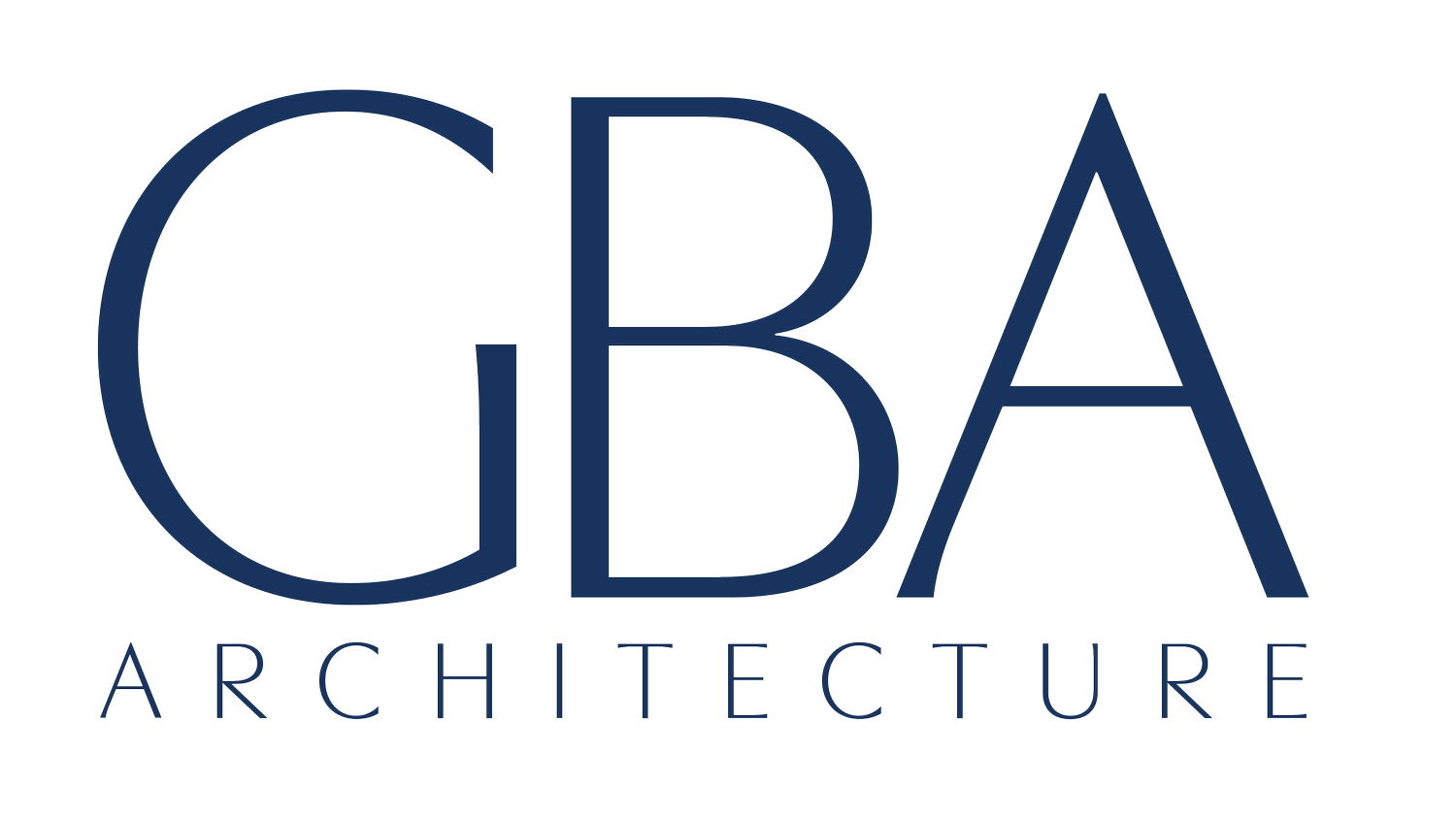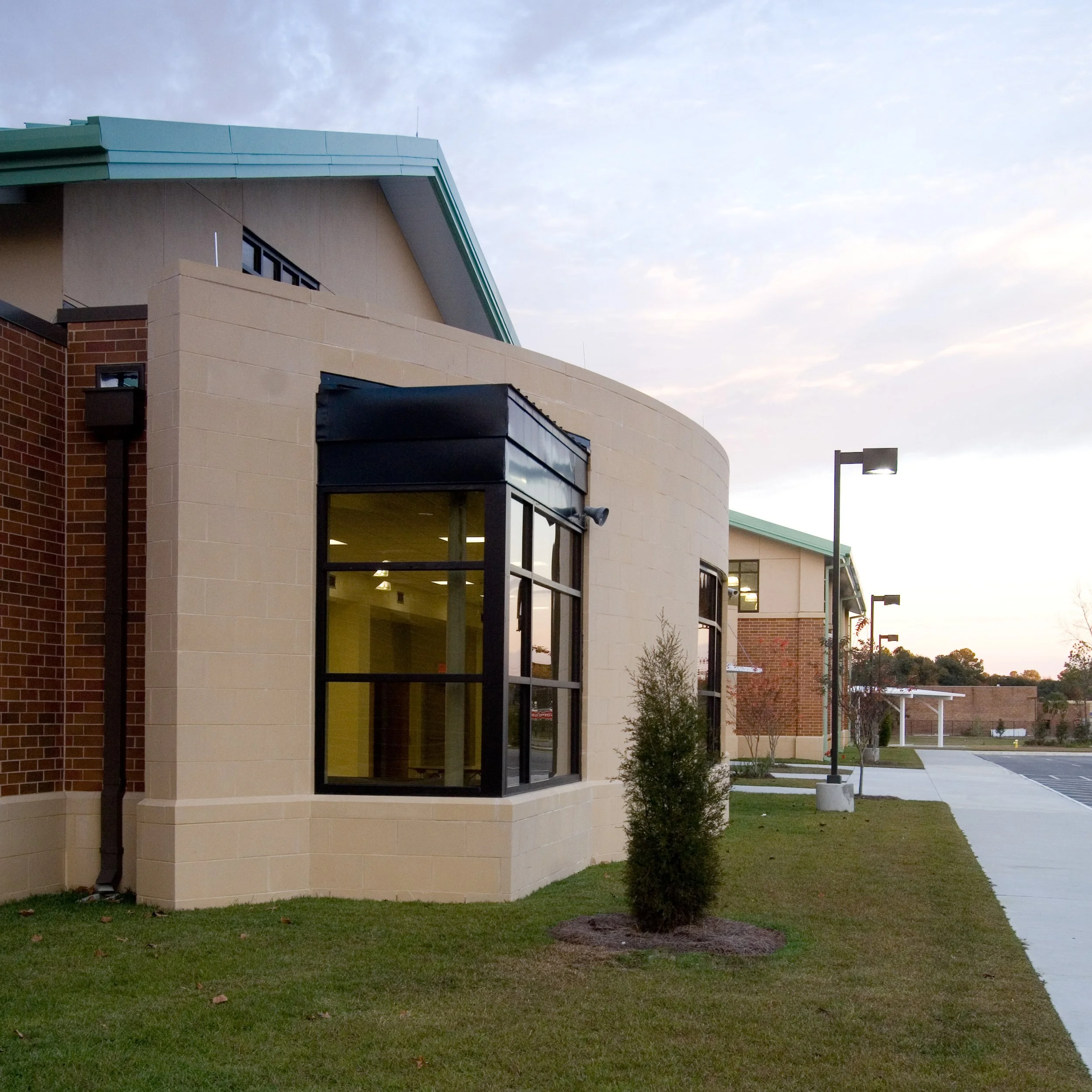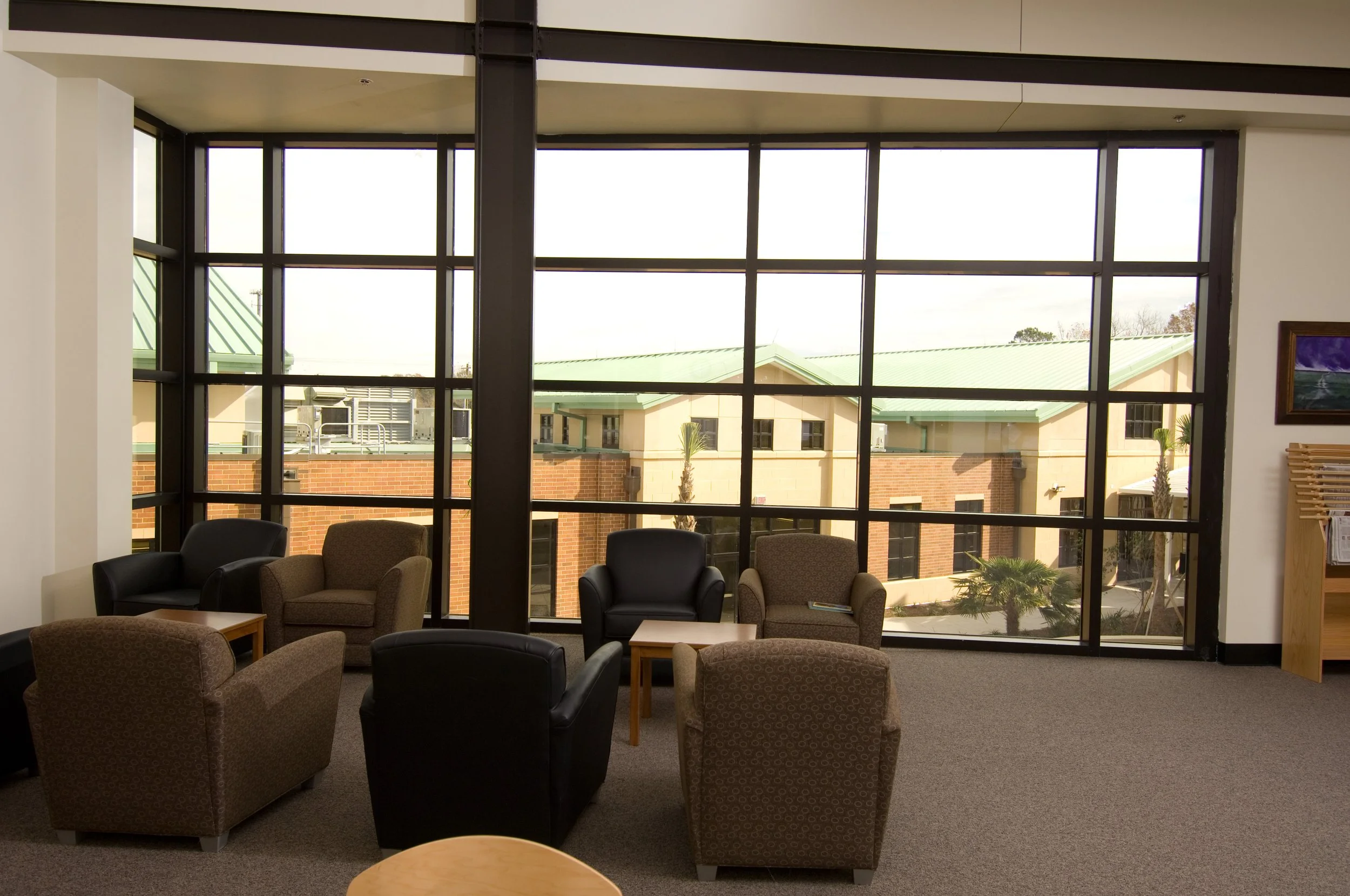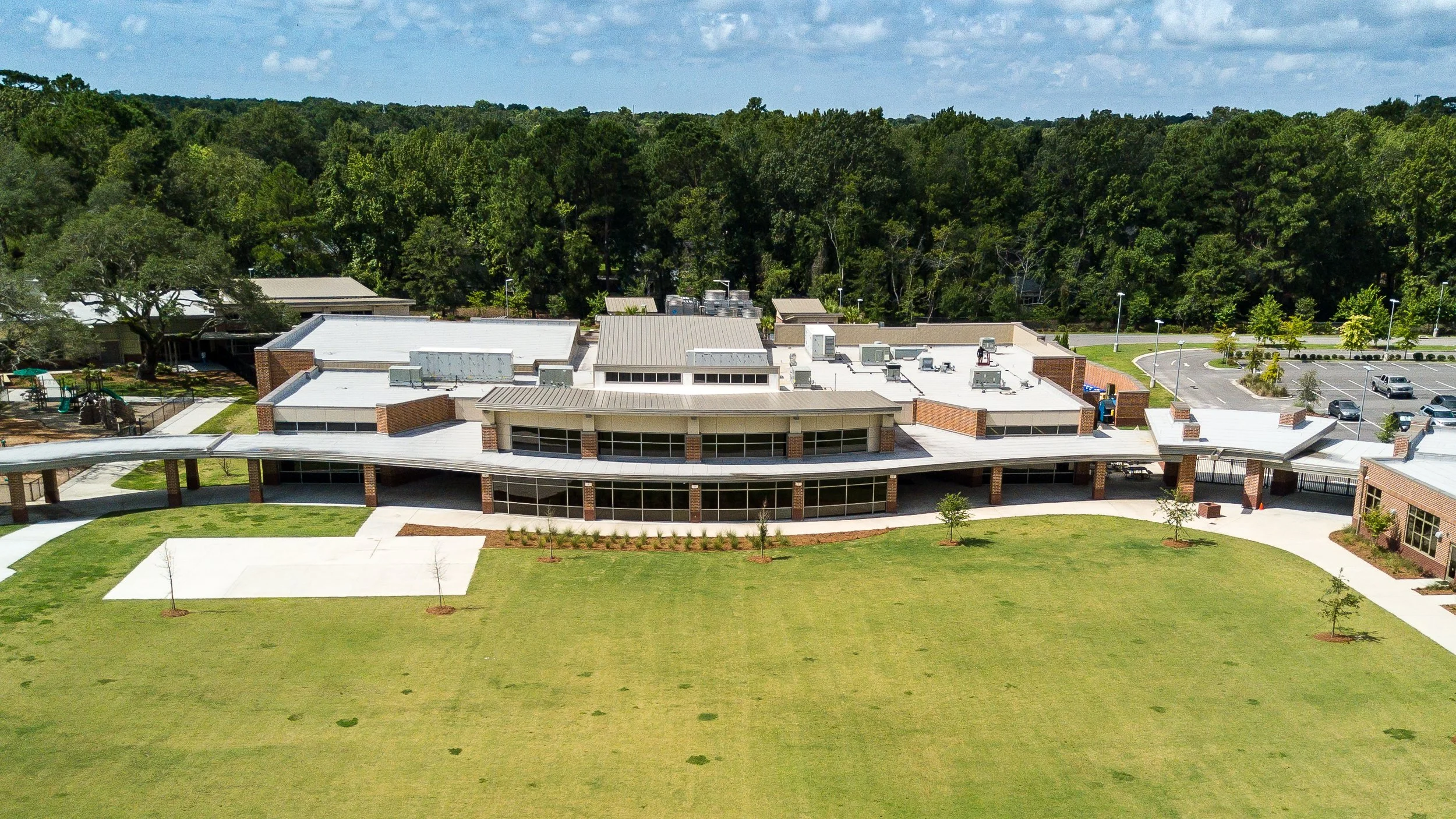jerry zucker school of science middle school
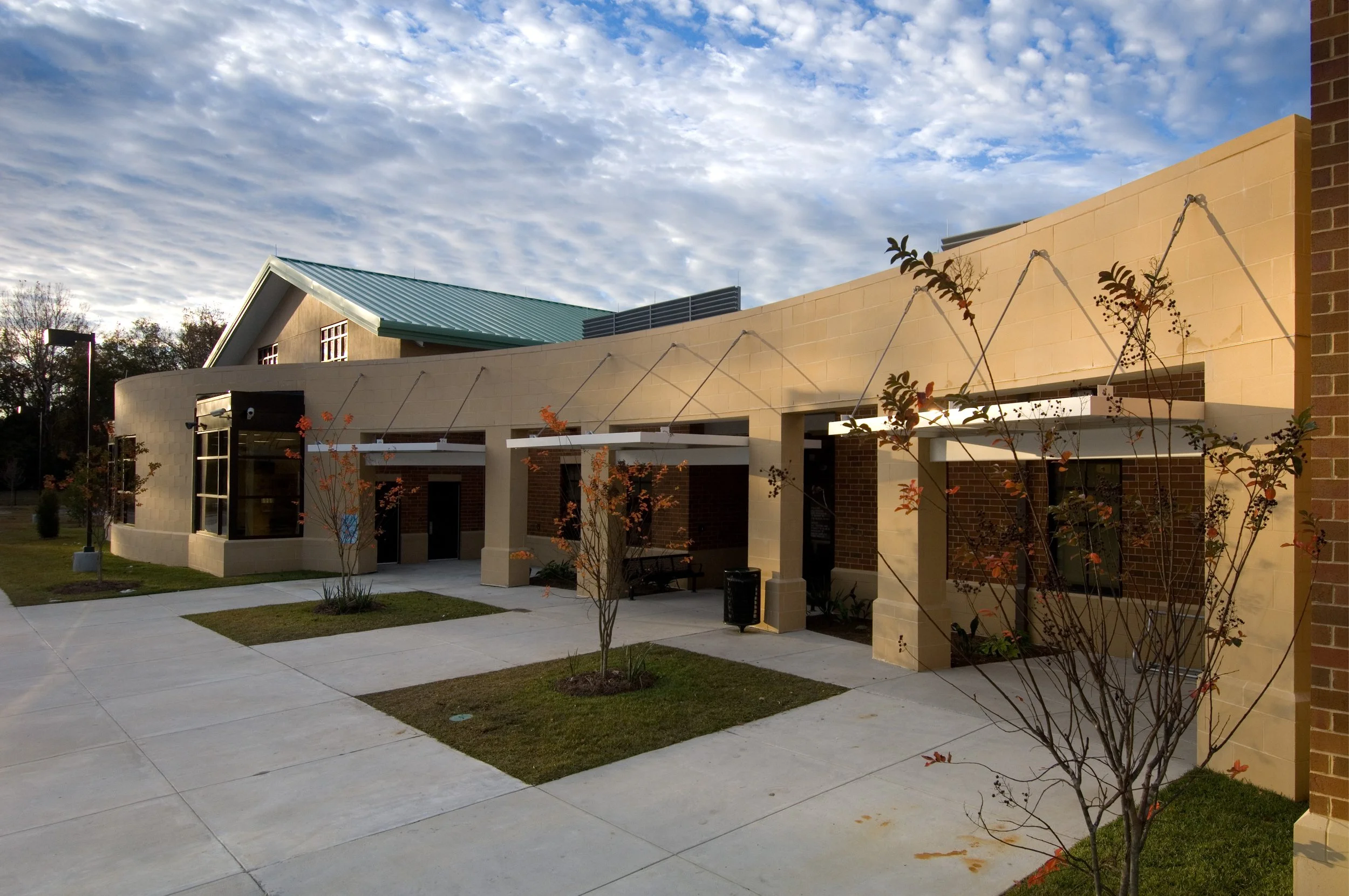
Client: Zucker Family Foundation
Location: North Charleston, SC
Size: 90,000 SF
-
GBA Architecture designed Jerry Zucker Middle School as a modern learning environment, seamlessly integrating green building features, indoor/outdoor spaces, and advanced technologies to support 21st-century education. This 90,000 SF prototype middle school for Charleston County was designed to accommodate 600 students, offering a variety of interactive and specialized spaces that foster dynamic engagement between students and teachers. The school included interactive classrooms, a computer center, science labs, drama and art studios, and administrative offices, ensuring a well-rounded educational experience. A full-size gymnasium, a cafeteria with kitchen facilities, and an internal courtyard provided additional spaces for both learning and extracurricular activities. Sustainability was a key focus, with energy-efficient systems and eco-conscious materials incorporated throughout the design. GBA was honored to contribute to this project ensuring that Jerry Zucker’s legacy of inspiration and vision lives on in a school that empowers future generations.
