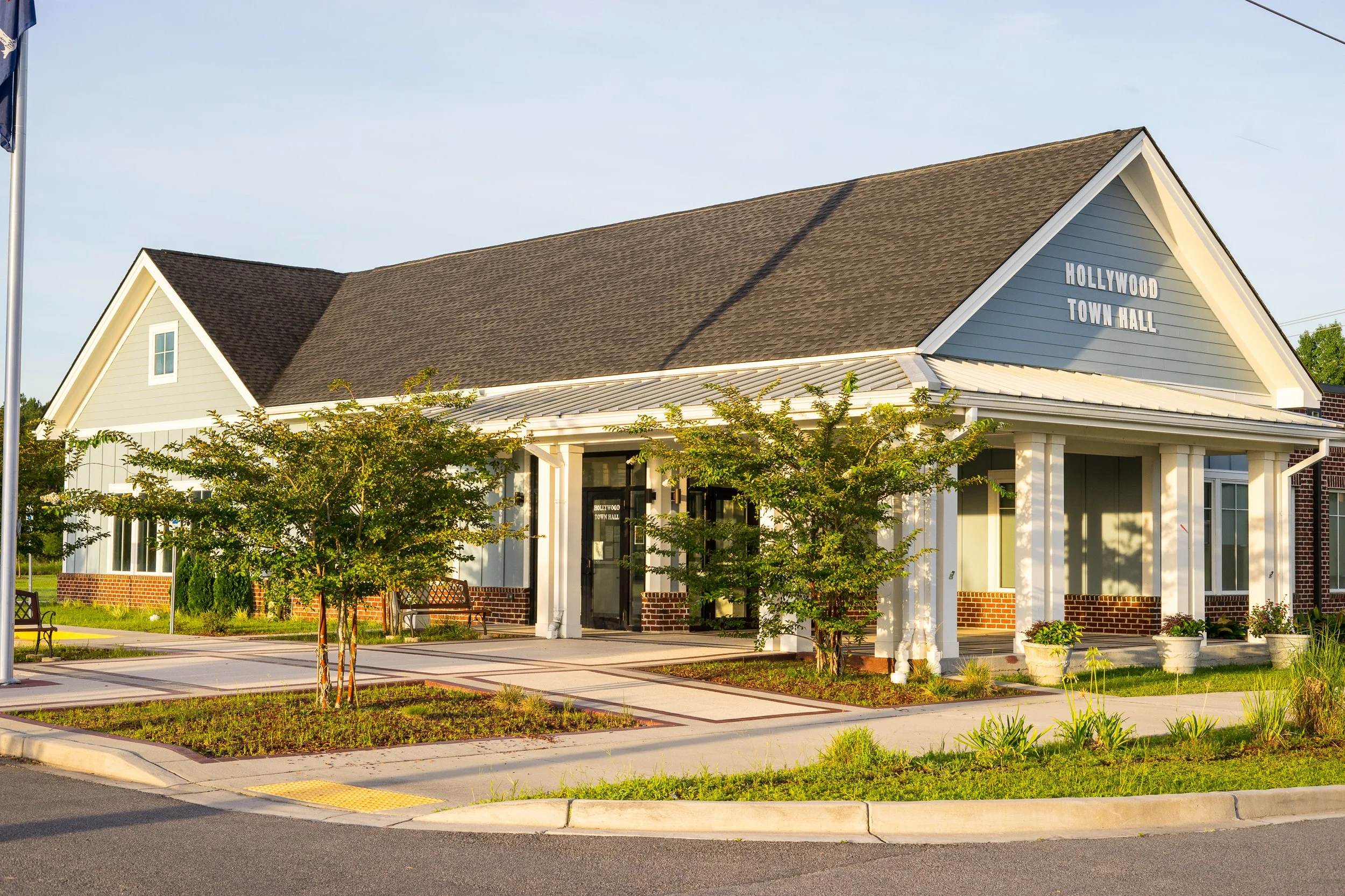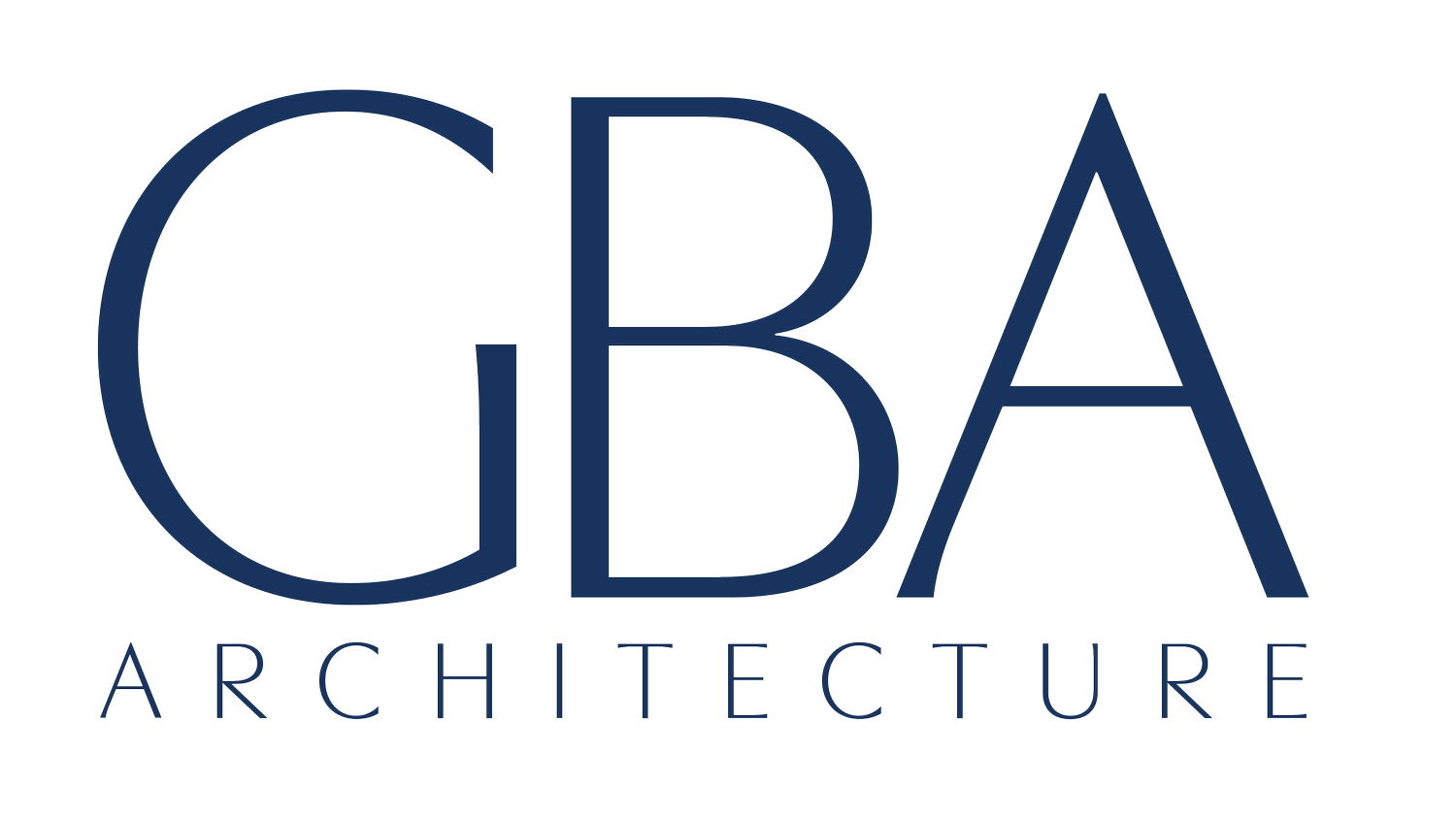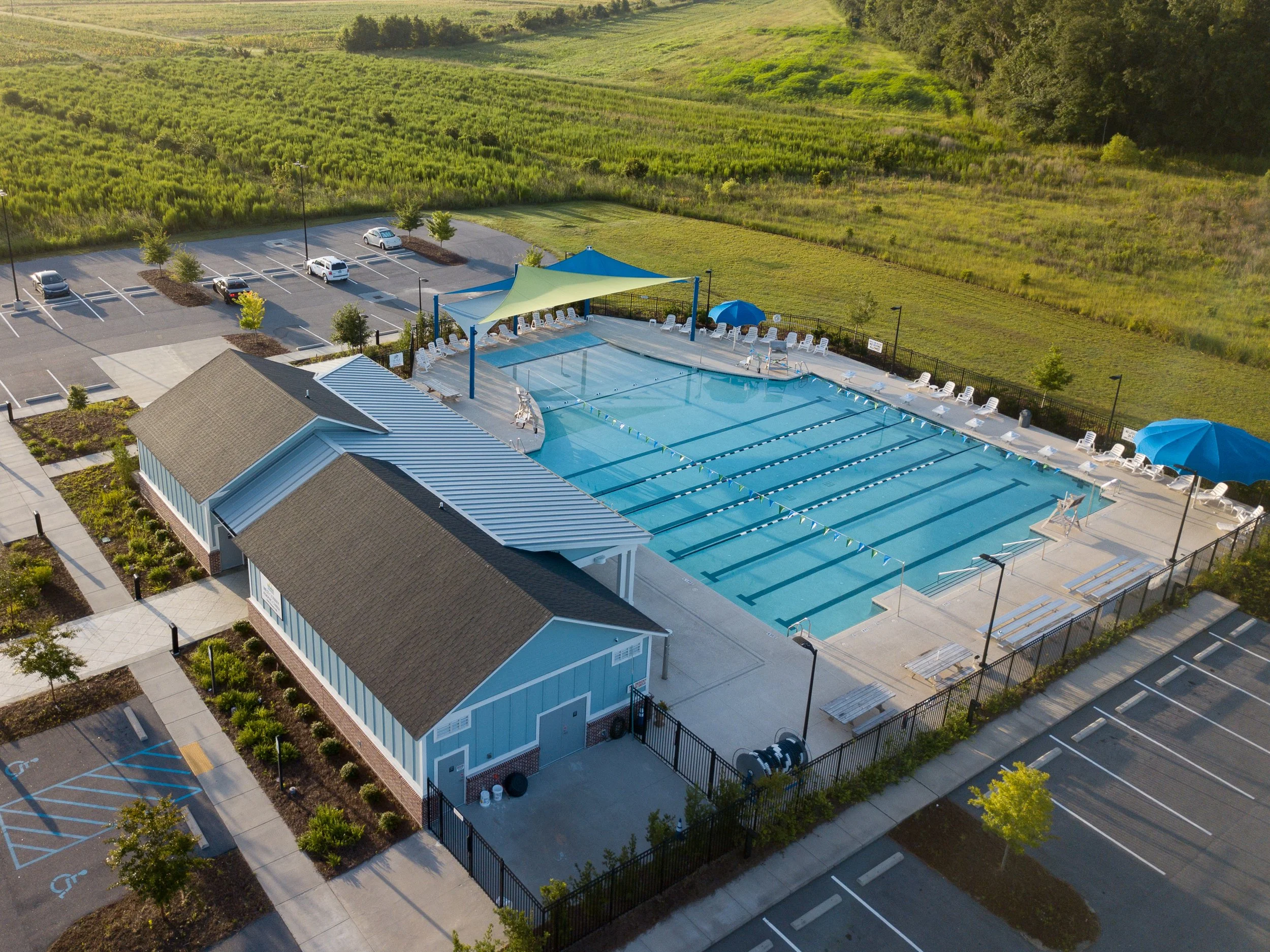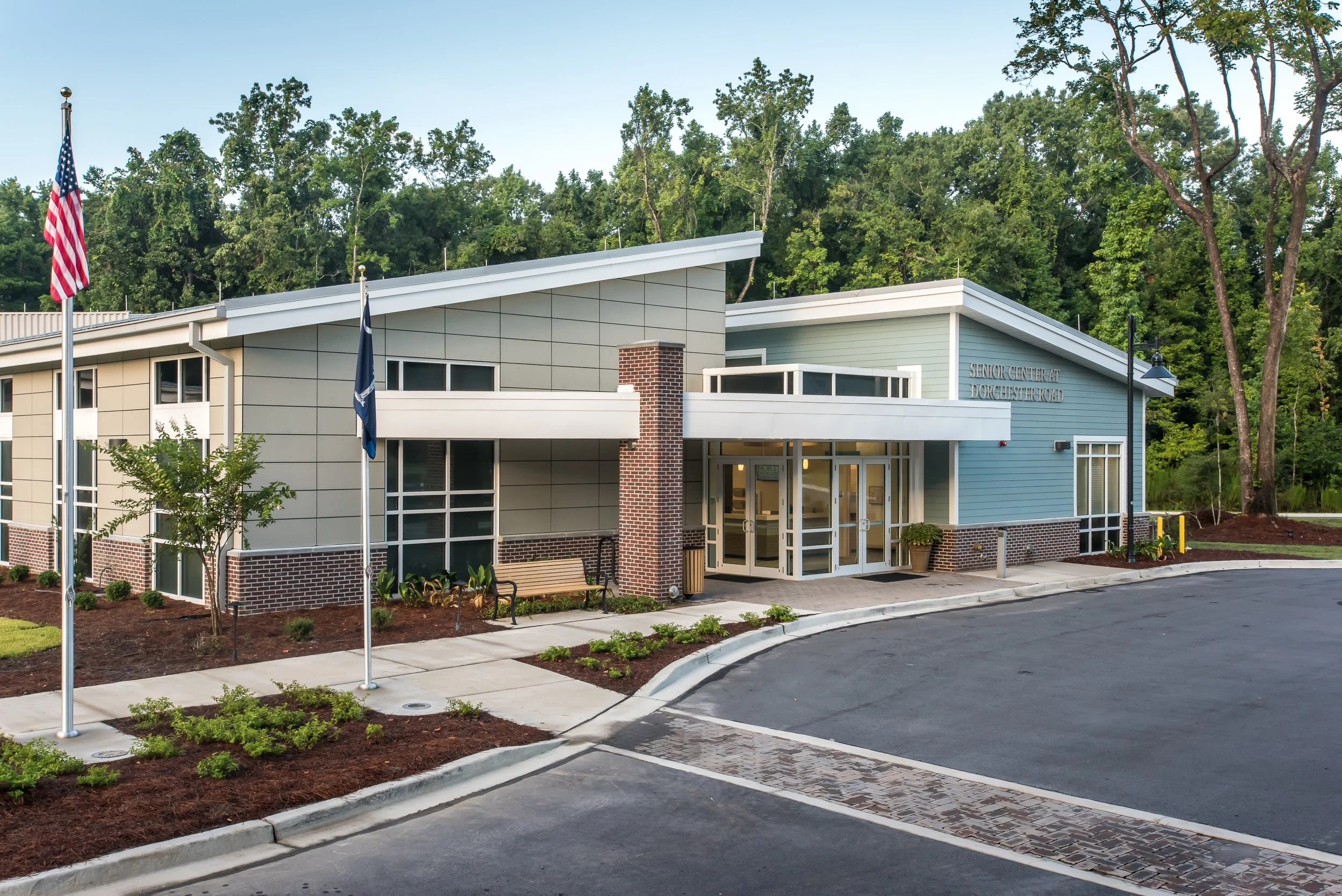Hollywood town hall

Client: Town of Hollywood
Location: Hollywood, SC
Size: 8,000 SF
-
GBA designed the site plan, programming, and design for a new government complex on 4 acres of land in Hollywood, SC. The site plan featured a new Town Hall, a community green space, and a new parking lot. The Town Hall was designed to create a strong indoor-outdoor connection through the use of front and side verandas and abundant natural light throughout the building. The exterior of the structure was inspired by Lowcountry architecture, incorporating horizontal siding, brick, and metal roofs over the porch elements, reflecting the region’s traditional architectural character.









