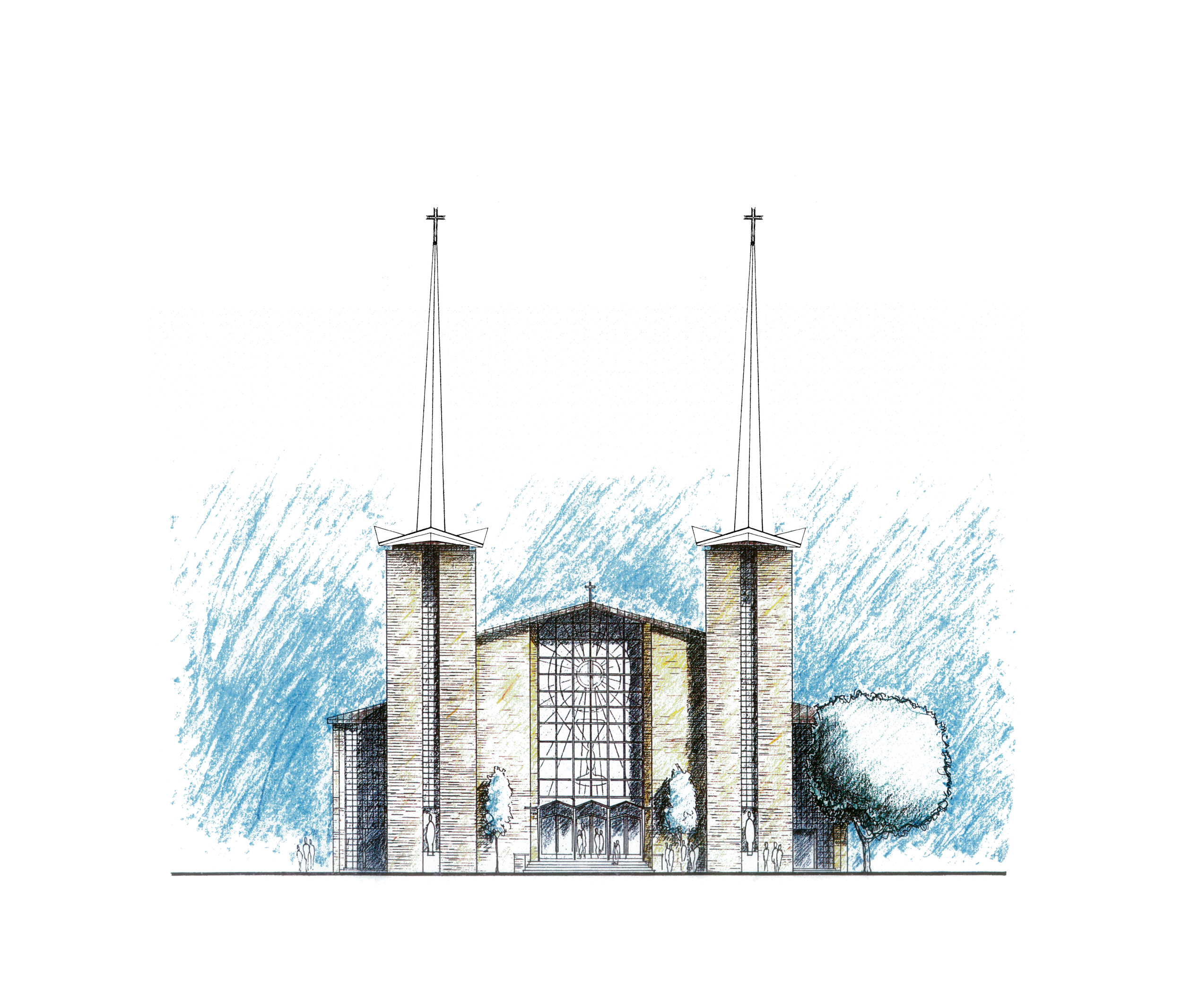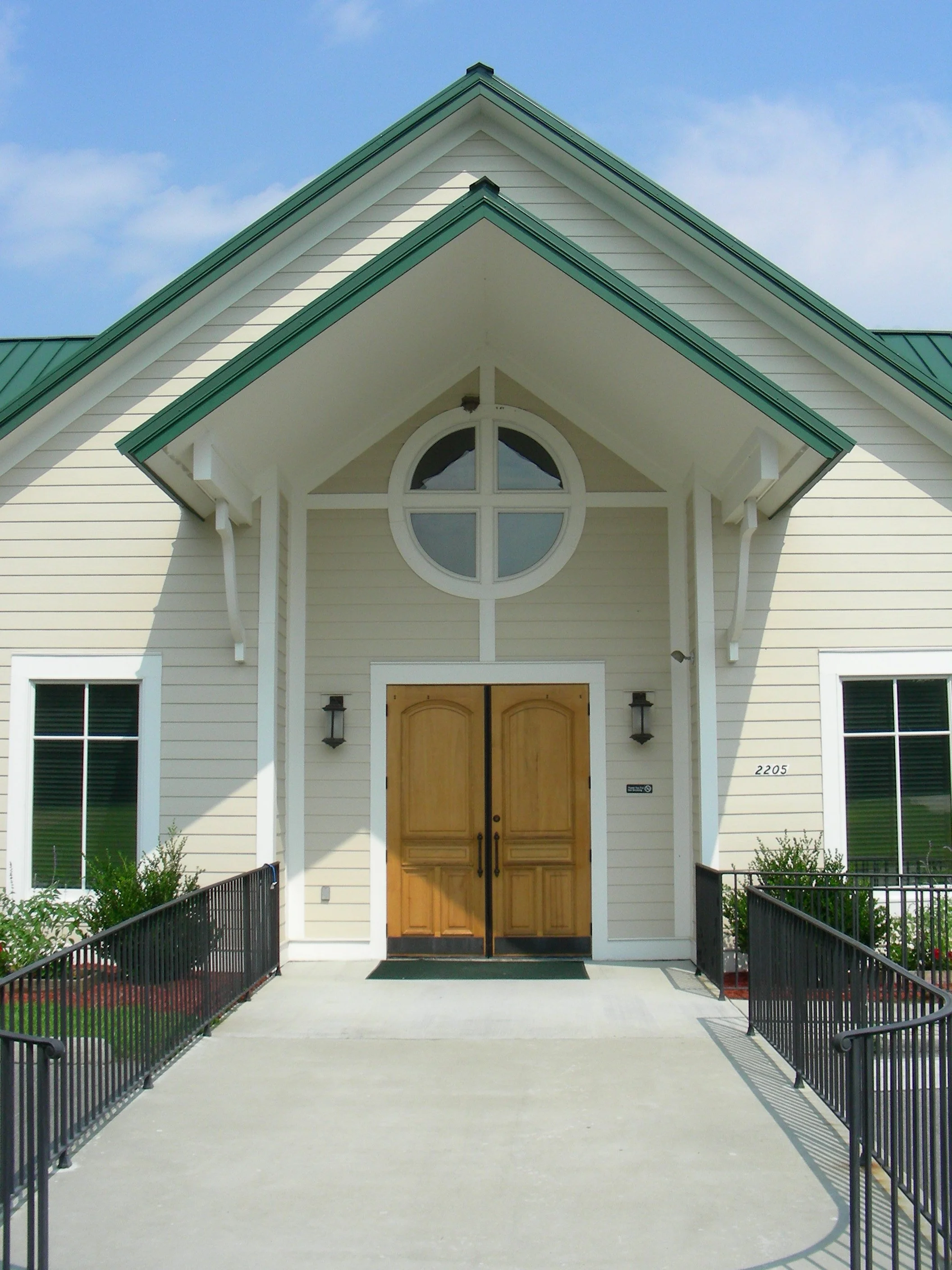blessed sacrament - steeple replacement

Client: Blessed Sacrament Church
Location: Charleston, SC
Size: 3,100 SF
2019 Carolopolis Award Winner
-
Restoring the Steeples of Blessed Sacrament Church
Hurricane Hugo devastated Blessed Sacrament Church in 1989, toppling its original steeples and leaving the masonry towers empty for 30 years. Thanks to an anonymous gift from founding church members, the long-awaited restoration has brought the steeples back to their rightful place.
From the outset, the goal was to replicate the original steeples as closely as possible. Using historical photographs, an incomplete 1960 set of working drawings, an original architectural rendering, and archival materials from the Diocese of Charleston, the design team worked to ensure historical accuracy while meeting modern building codes.
The new steeples maintain the star-shaped plan and original height of 65 feet. To comply with today’s wind resistance standards, they were constructed with a fiberglass shell over a structural steel frame. Unlike the original plywood structures—hastily modified with makeshift vents to prevent wind damage—the new design eliminates these elements, a decision supported by the church building committee, the pastor, the City Design Review Board, and the Diocese Building Review Board.
Another key variation from the original design was the cross at the steeple’s peak. Early drawings depicted an elaborate crown with jewel-like details, but historical photos revealed that it was never built. Since the church saw no liturgical significance in recreating it, the new cross was designed with a simple yet elegant approach. Constructed from 4”x4” anodized aluminum square tubing with a bright gold/bronze finish, it retains the original height and proportions of 7 feet 6 inches and sits atop the tapering fiberglass steeples.










