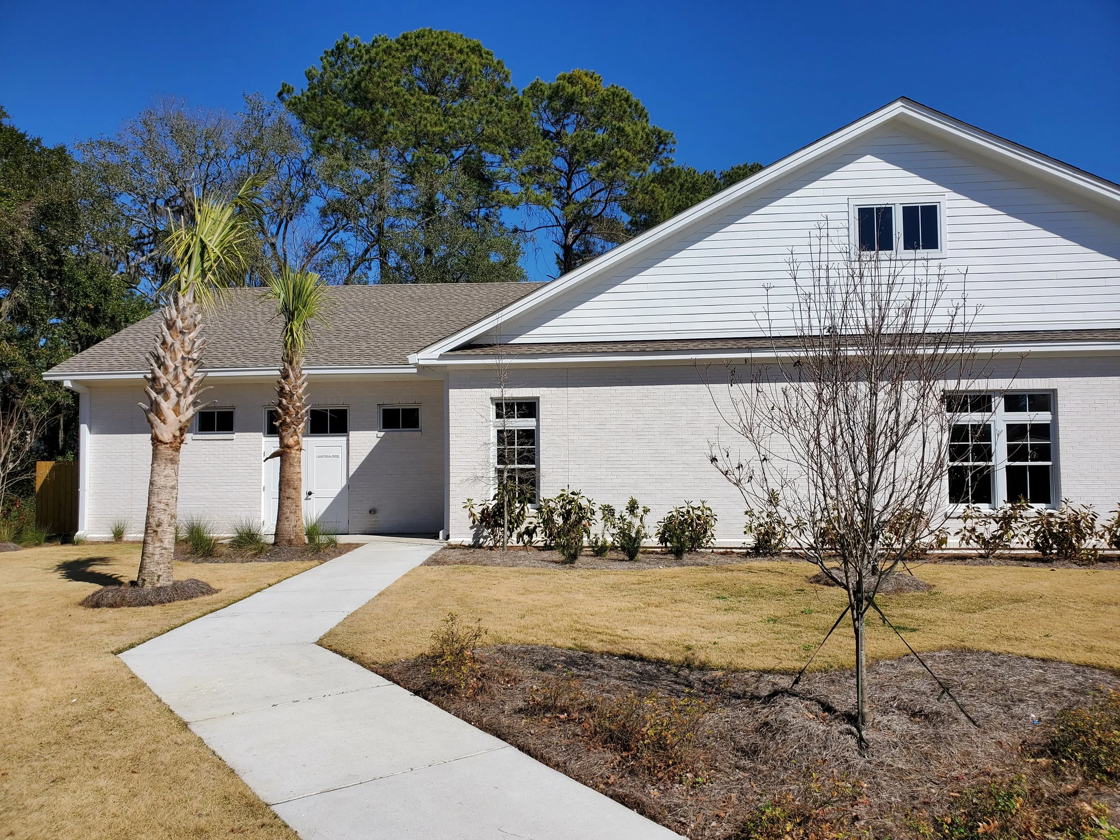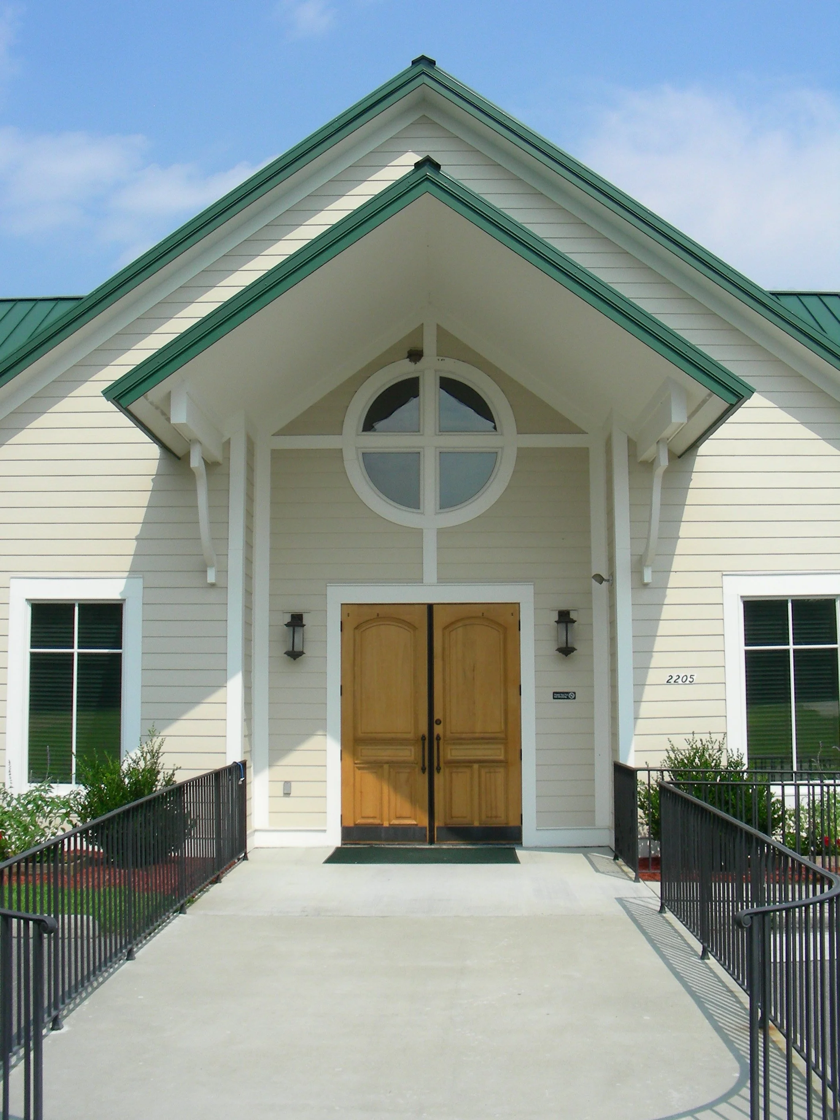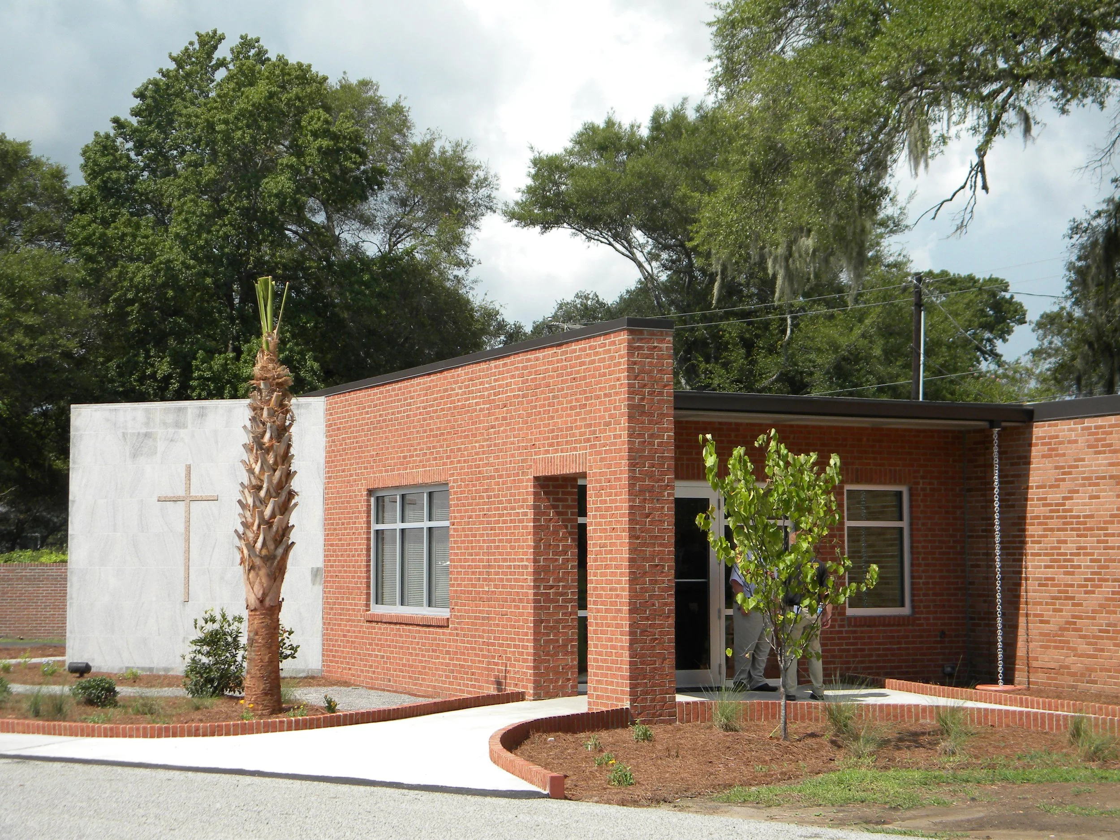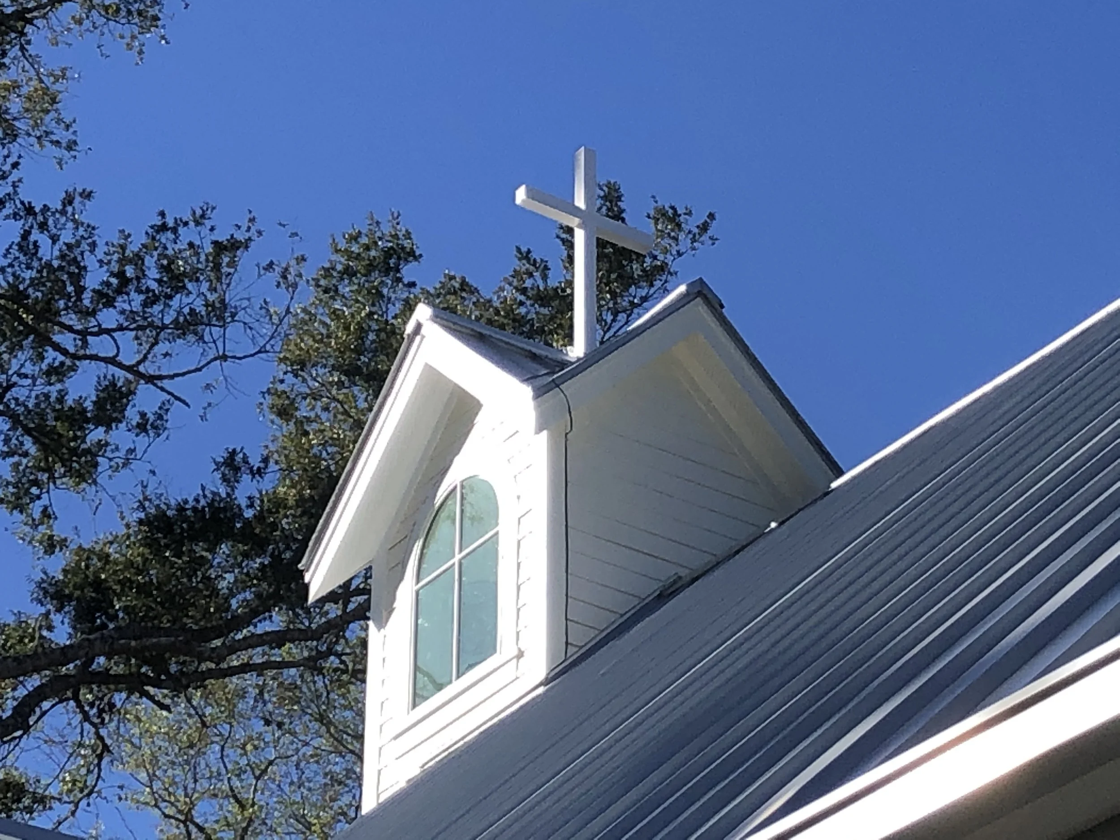nativity parish life center
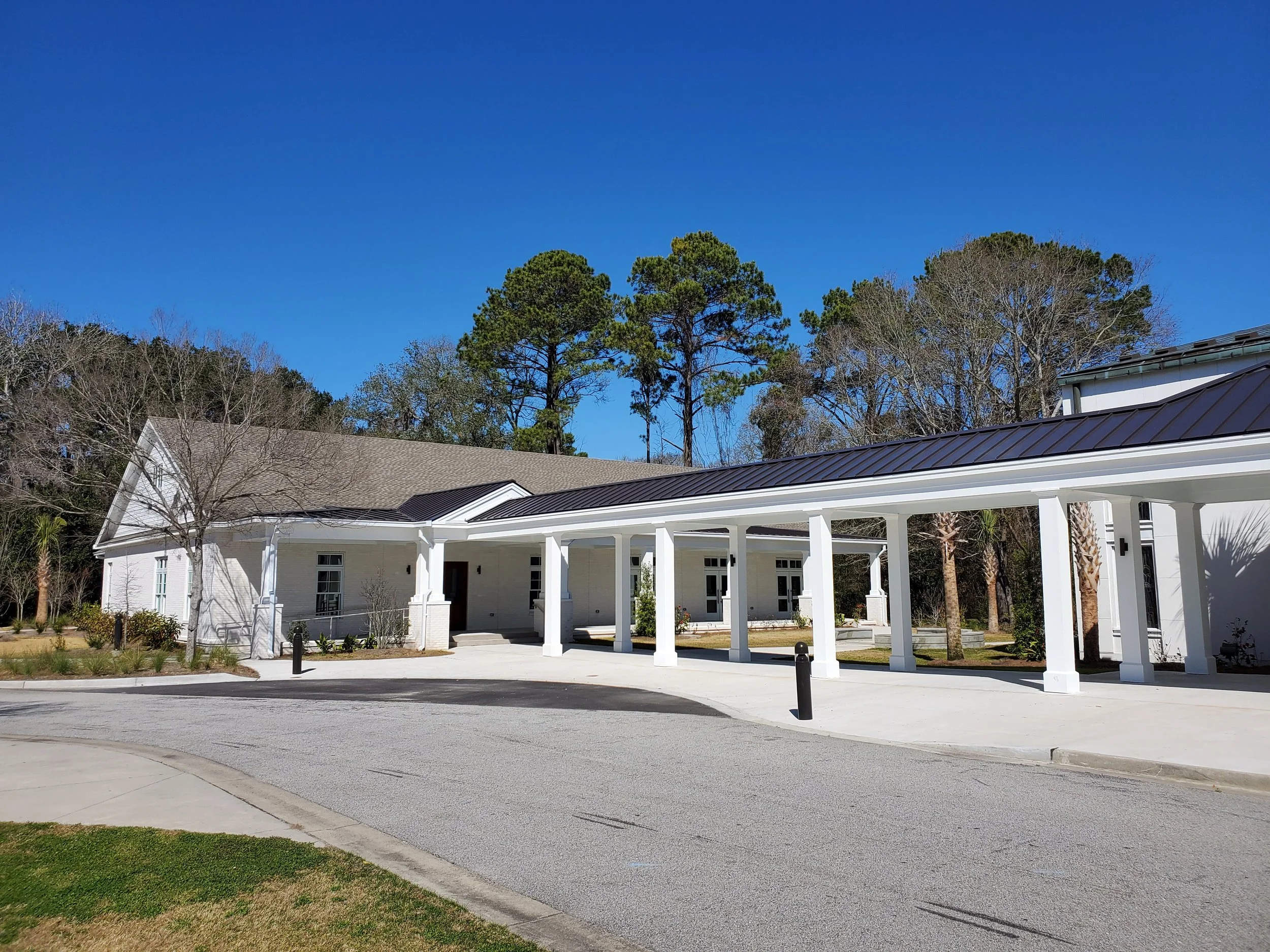
Client: The Bishop of Charleston
Location: Charleston, SC
Size: 6,200 SF
-
This project involves the construction of a new Parish Life Center at the existing Church of the Nativity site, along with associated site improvements. The building will feature an elevated slab-on-grade foundation with wood framing and will be seamlessly connected to the existing church via a covered walkway.
The exterior design incorporates durable finishes, including brick, fiber cement siding, PVC railings and columns, an architectural shingle roof, and a standing seam metal roof. Interior elements include solid wood doors, plastic laminate casework, solid-surface countertops, luxury vinyl tile, and porcelain tile flooring, ensuring both functionality and aesthetic appeal.

