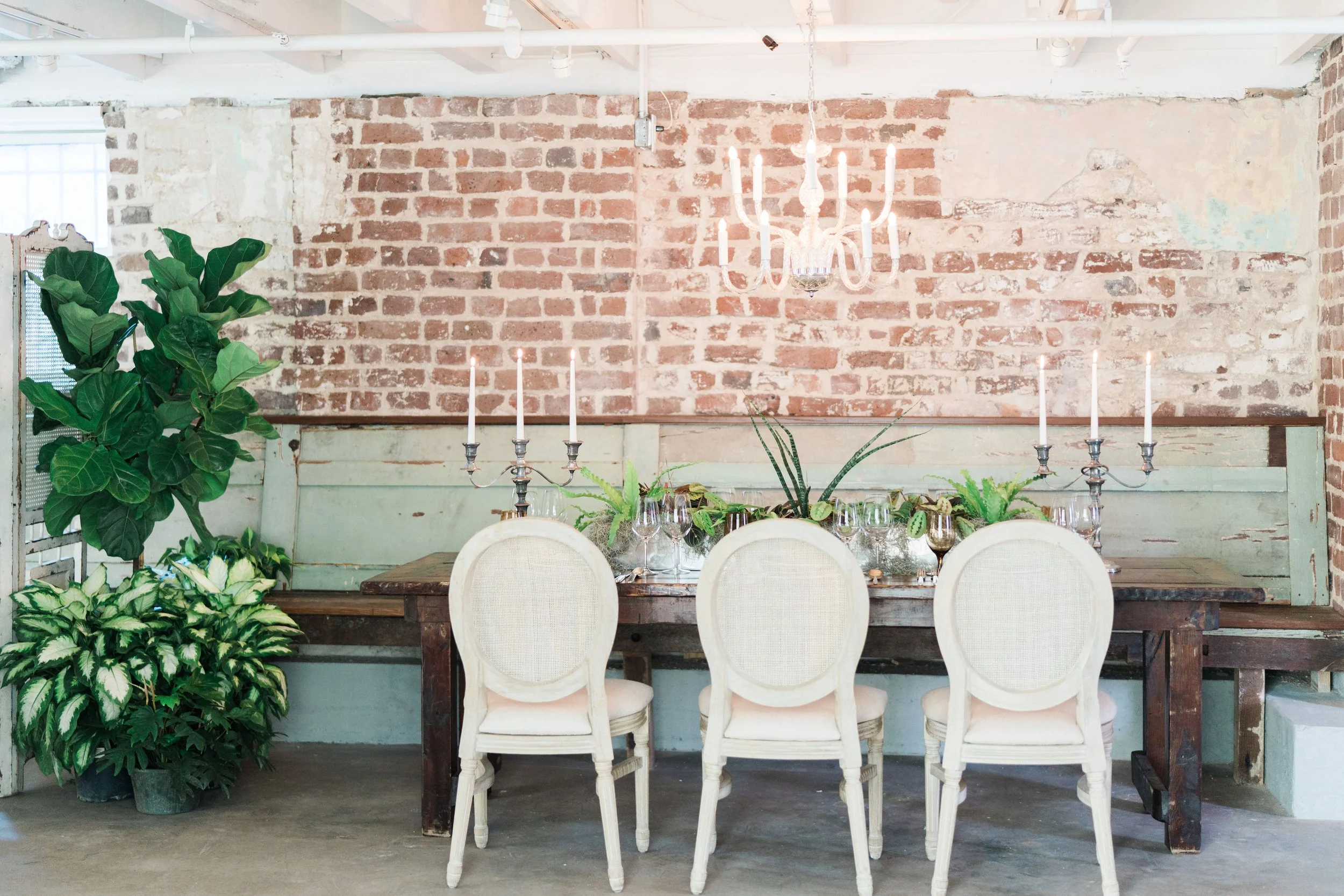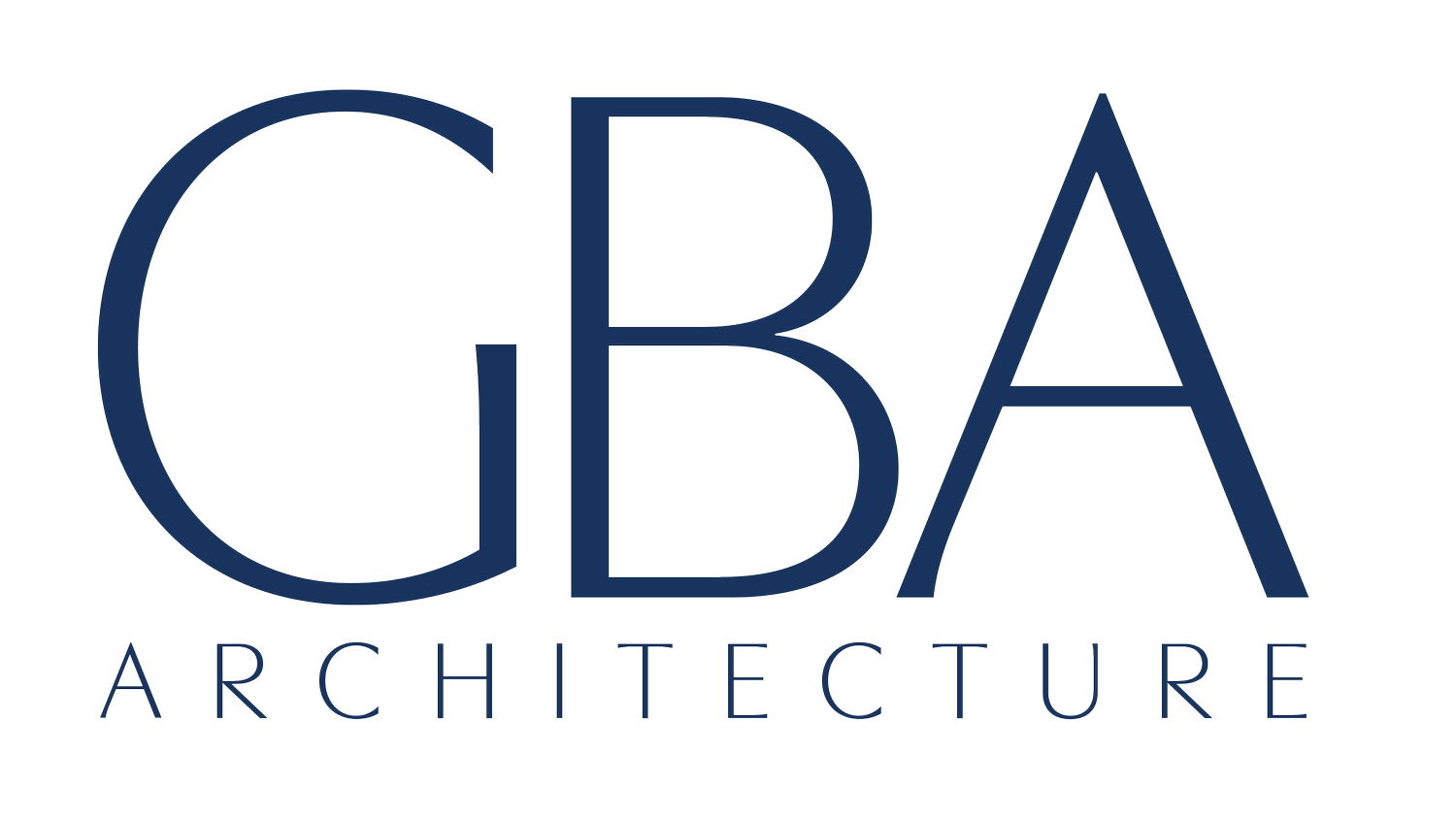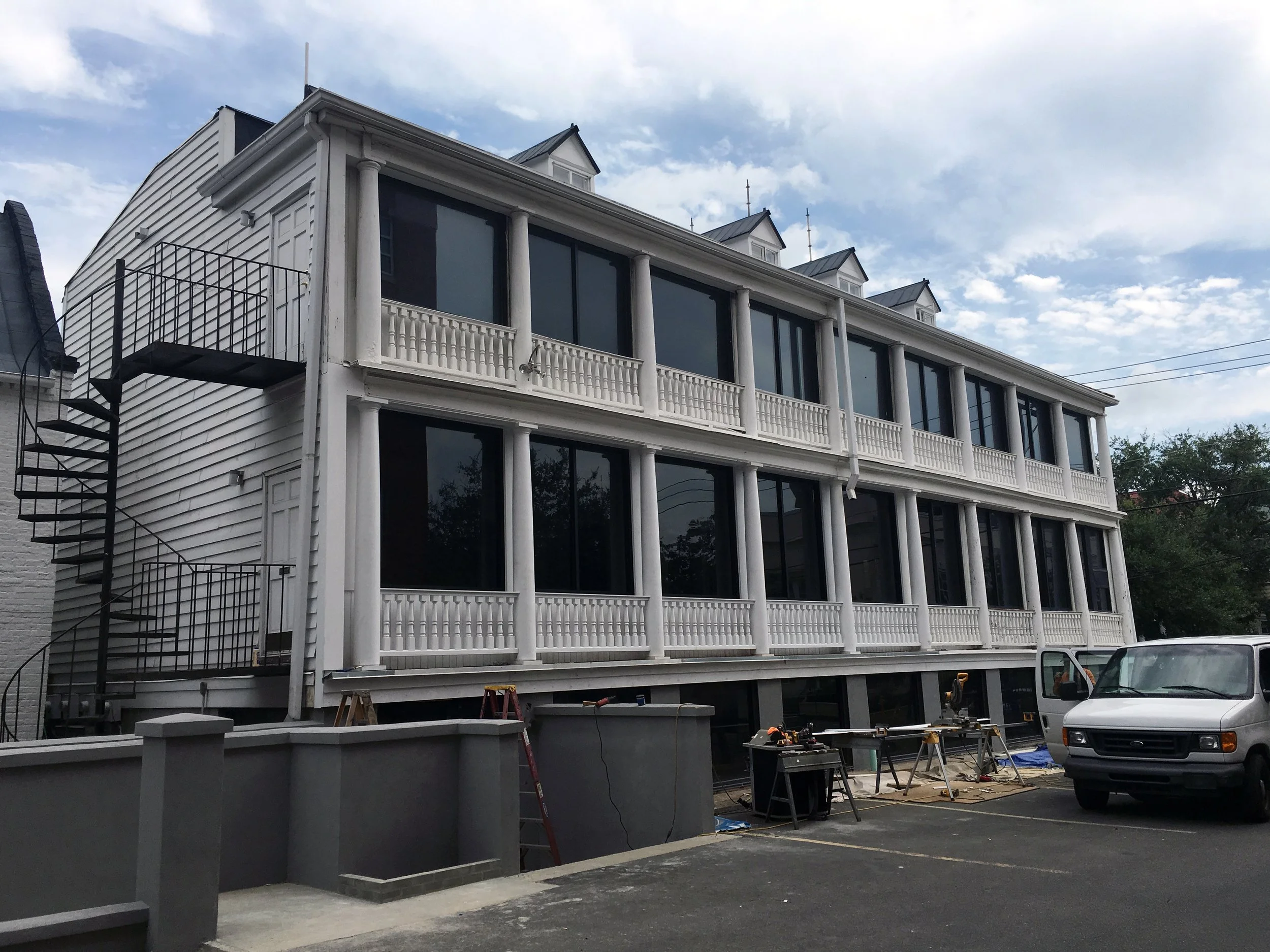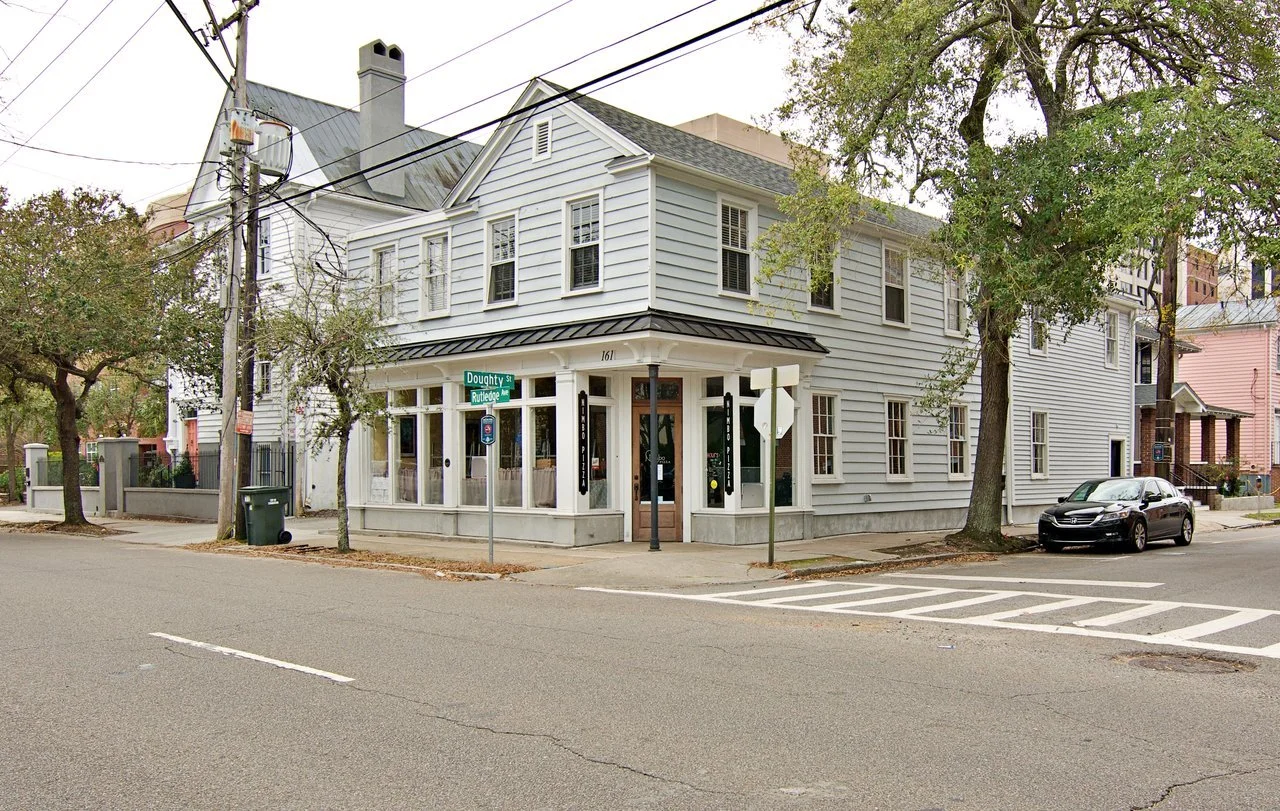159 RUTLEDGE AVENUE

Client: 69 Darlington Company LLC
Location: Charleston, SC
Size: 6,282 SF
-
Spanning multiple phases over several years, GBA was entrusted with restoring the historic charm of this grand 1850s Charleston Single home. Working closely with the BAR, local neighborhoods, and preservation groups, we meticulously reconstructed three missing chimneys, added an ADA-accessible ramp, and restored the infilled piazza porches to reinstate the building’s original symmetry.
A unique challenge of this project was transforming the interior into a dynamic three-story venue, each level offering a distinct atmosphere. The ground floor, originally the home’s basement, was reimagined as an intimate wine bar with exposed brick walls and painted ceiling joists. A prep kitchen was incorporated for demonstrations, and custom barn doors—crafted from reclaimed piazza ceiling wood—allow for flexible space division.
The first floor, the only section with salvageable original elements, was carefully restored to its former grandeur. We preserved an original ceiling rosette and replicated missing heavy window and door trim to ensure architectural continuity, making this the most formal space in the building.
On the third floor, ceilings were exposed to create an open loft-style setting with a rustic character. This space seamlessly extends into the home’s two large piazzas, which serve as natural circulation areas, enhancing the venue’s flow and connectivity.
















