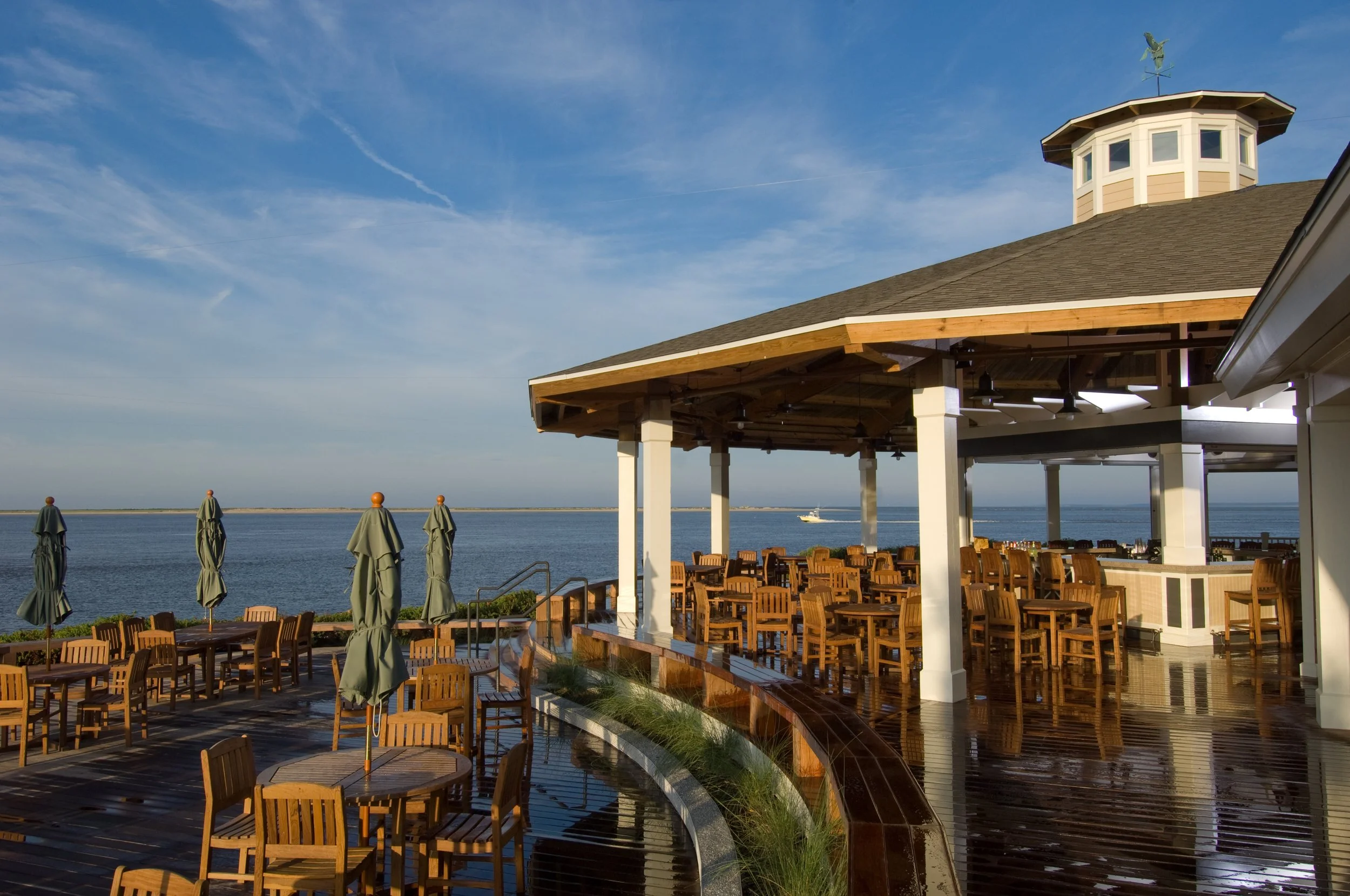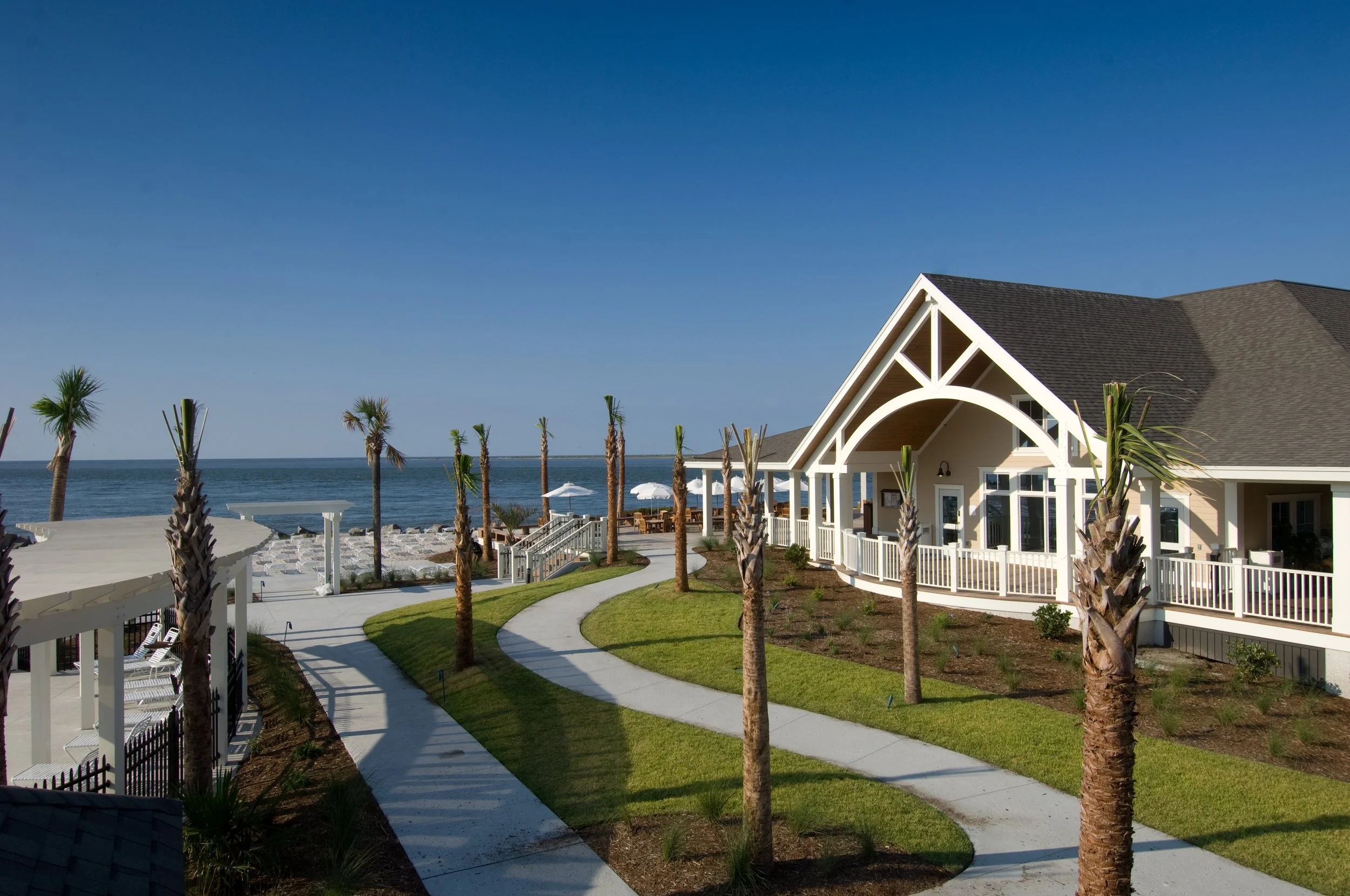the pelican’s nest at seabrook island

Client: Horizon Plan Building Committee
Location: Seabrook Island, SC
Size: 5,000 SF + 2,500 SF Deck
-
As part of the Horizon Plan, GBA designed Pelican’s Nest to create a seamless connection between indoor and outdoor spaces. With the oceanfront as the focal point, the design maximizes breathtaking views from the outdoor bar and pool. Interior spaces include a recreation room, retail outlet, kitchen, and restrooms, all thoughtfully arranged to enhance the guest experience while blending effortlessly with the coastal surroundings.













