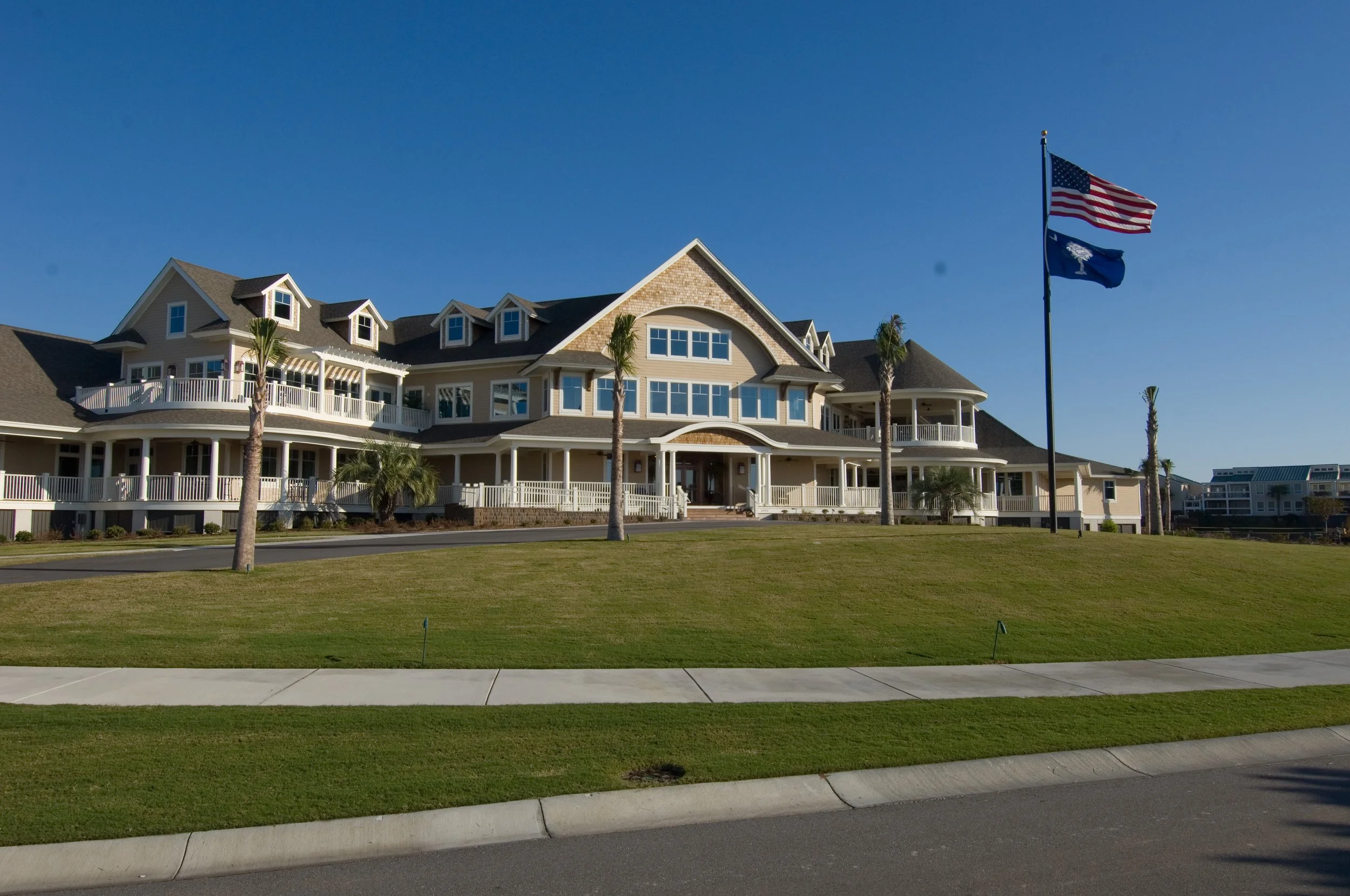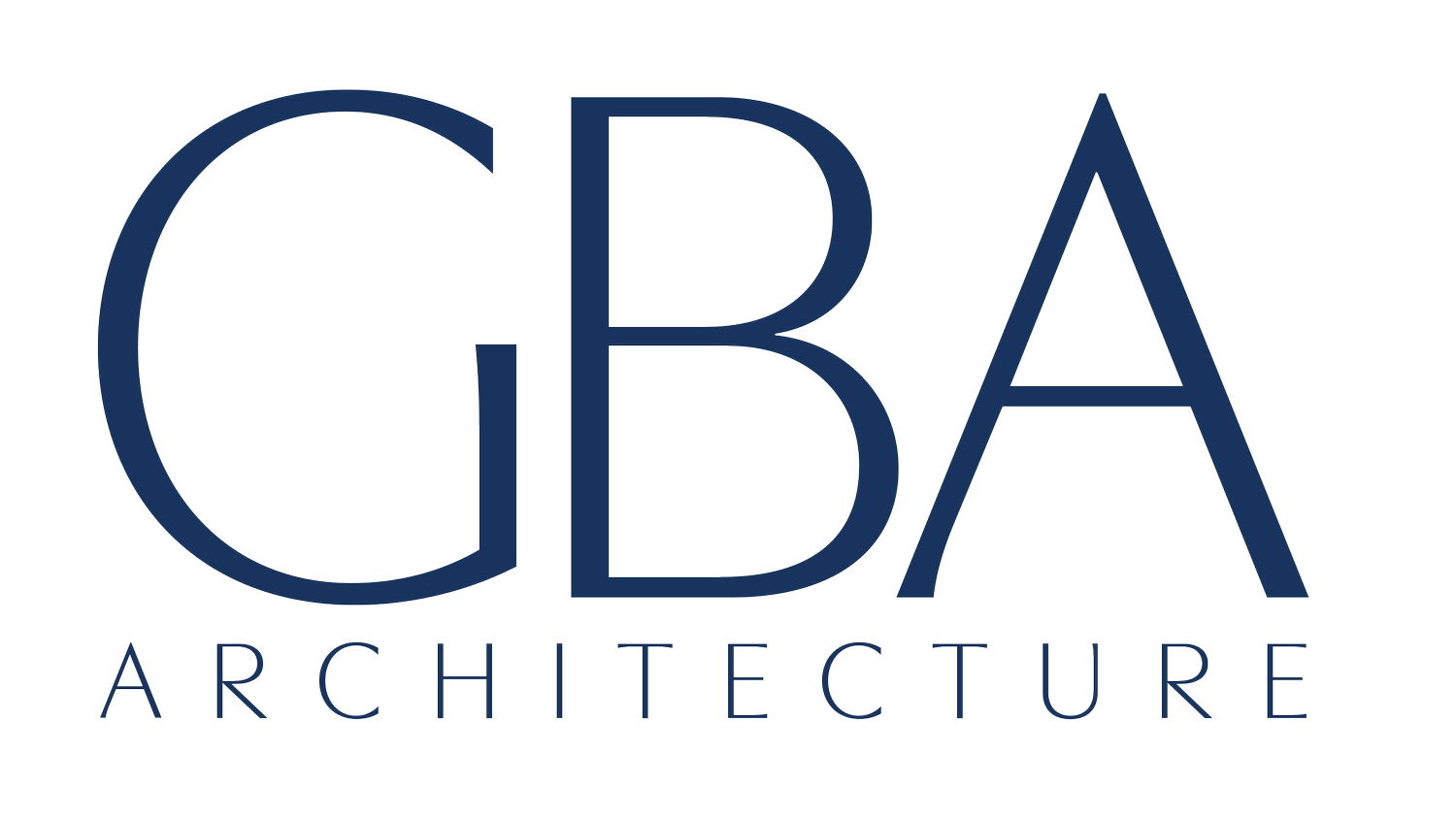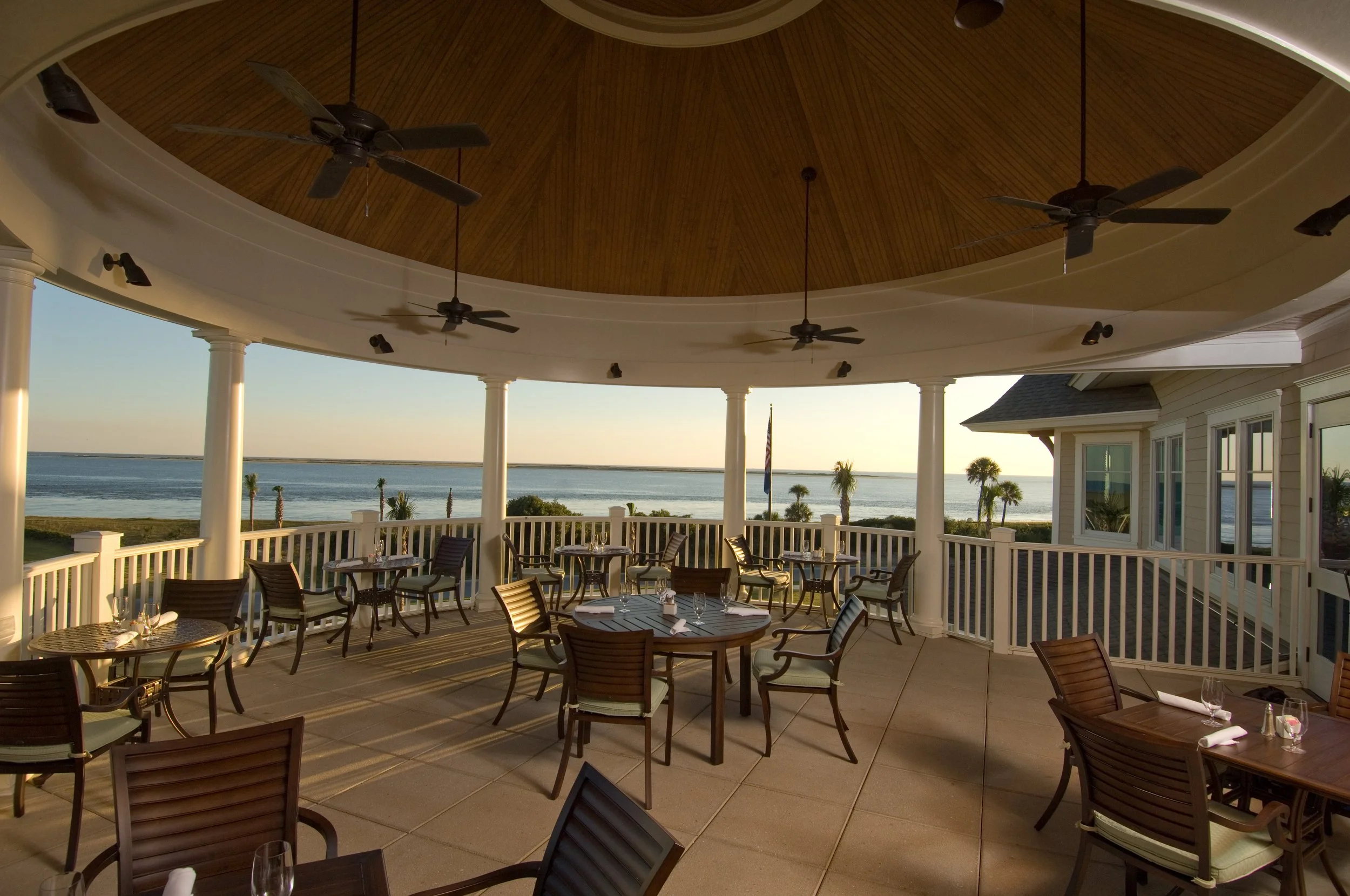The island house at seabrook island

Client: Horizon Plan Building Committee
Location: Seabrook Island, SC
Size: 40,000 SF
-
Nestled on seven acres of a picturesque barrier island, this project was integrated into a larger masterplan which embodies Southern Traditionalism through its architectural elegance. Vaulted ceilings, a grand staircase, deeply grained wood floors, and geometric design elements create a timeless aesthetic. The first floor features a golf pro shop, locker rooms, and a spacious conference hall, while the second floor offers a grill room and bar, a private dining area, and a formal dining hall, blending sophistication with functionality.













