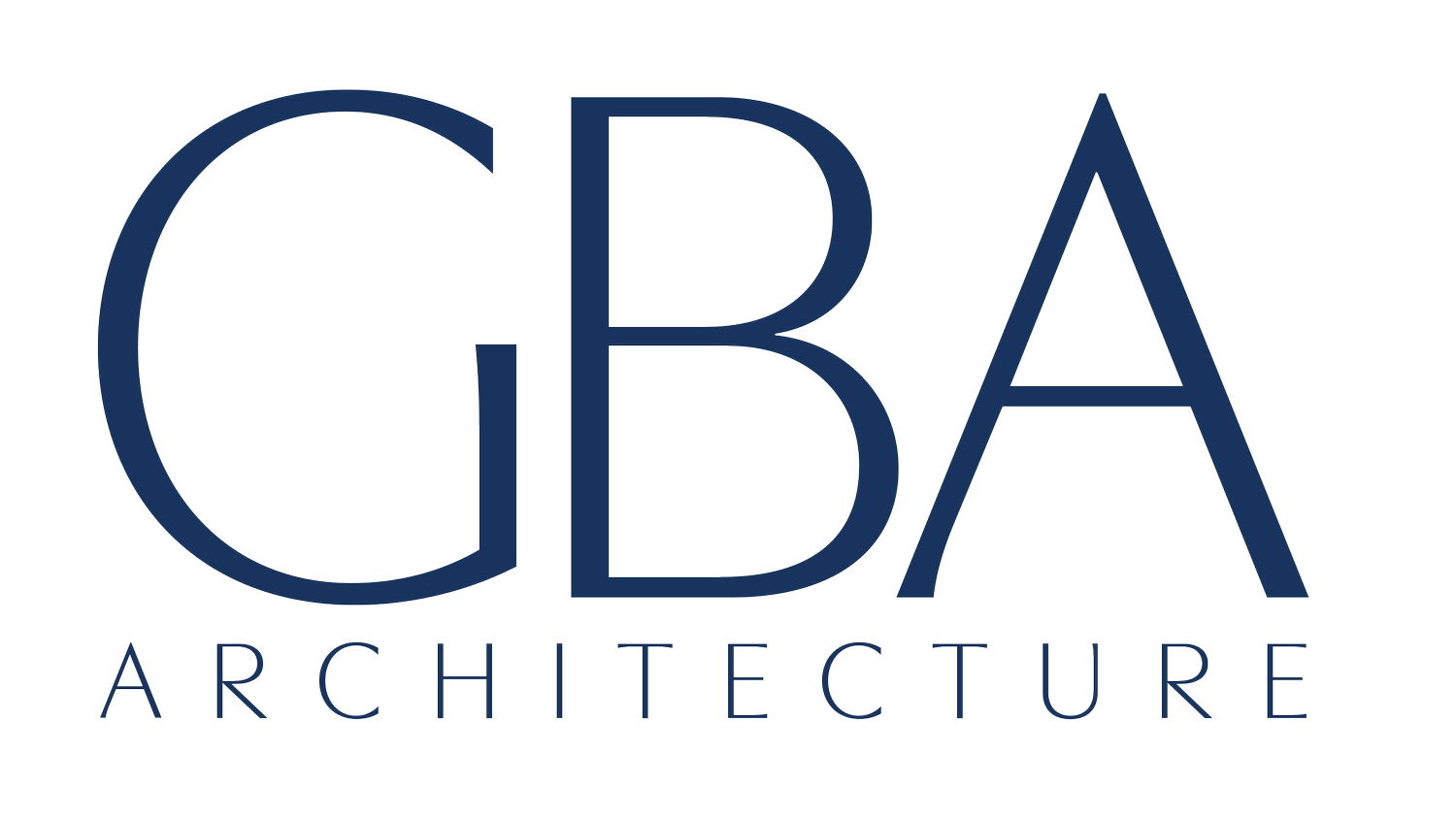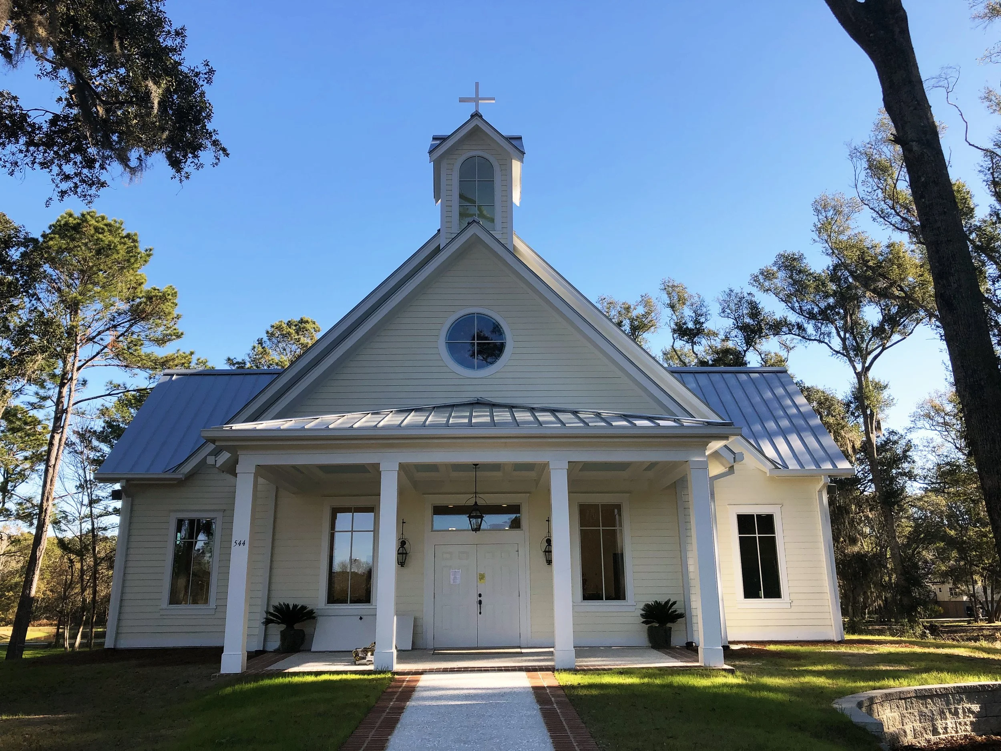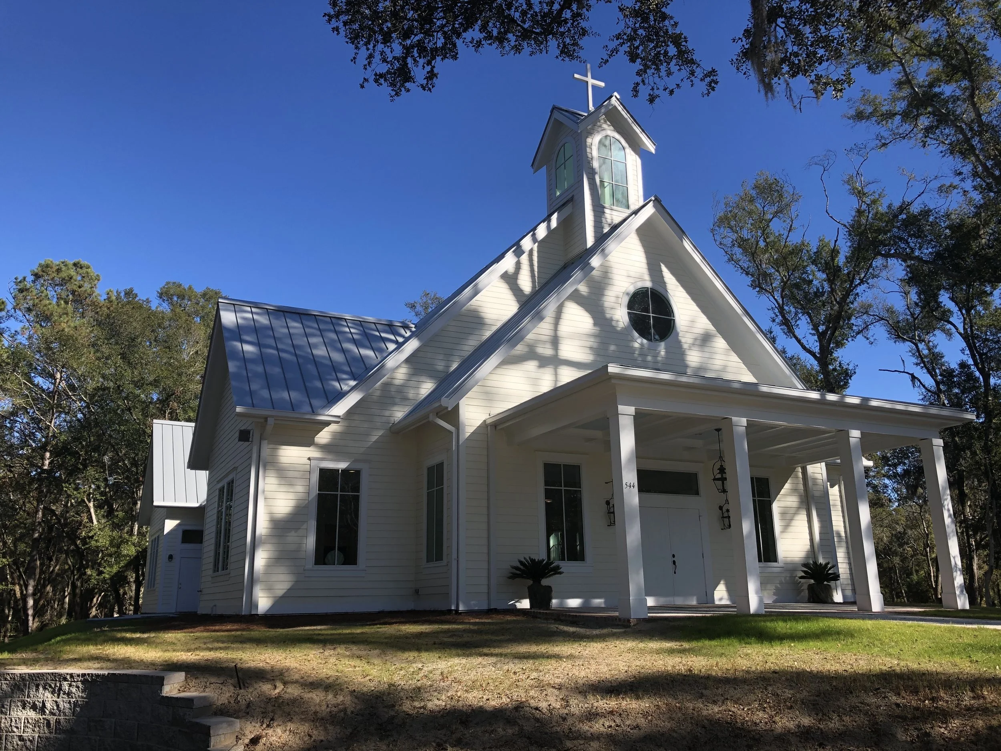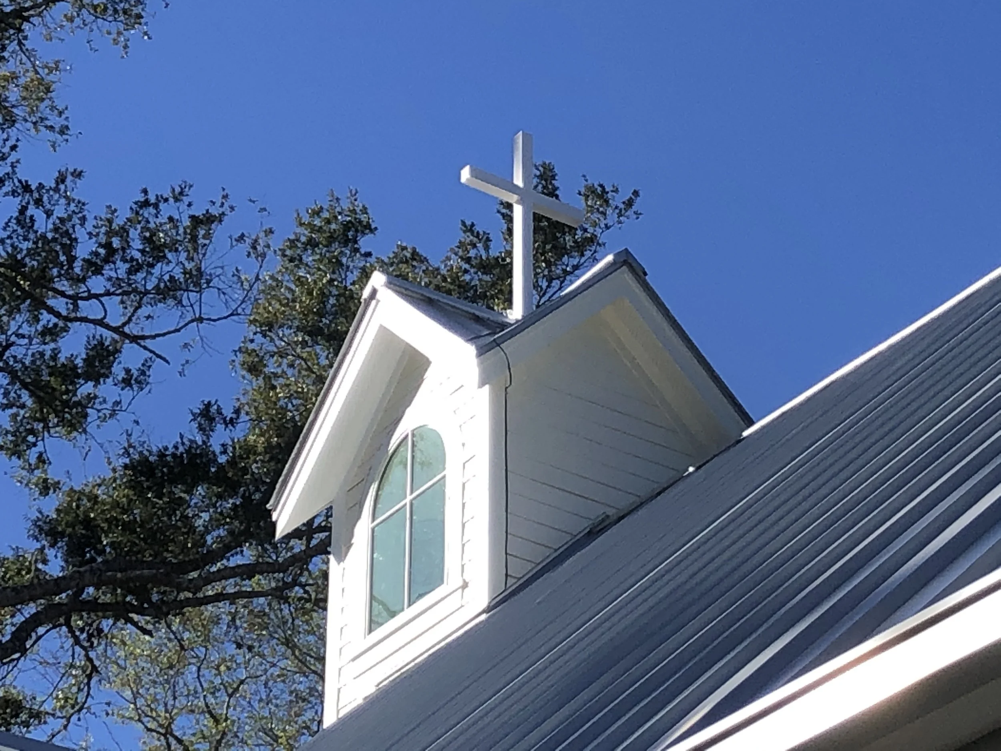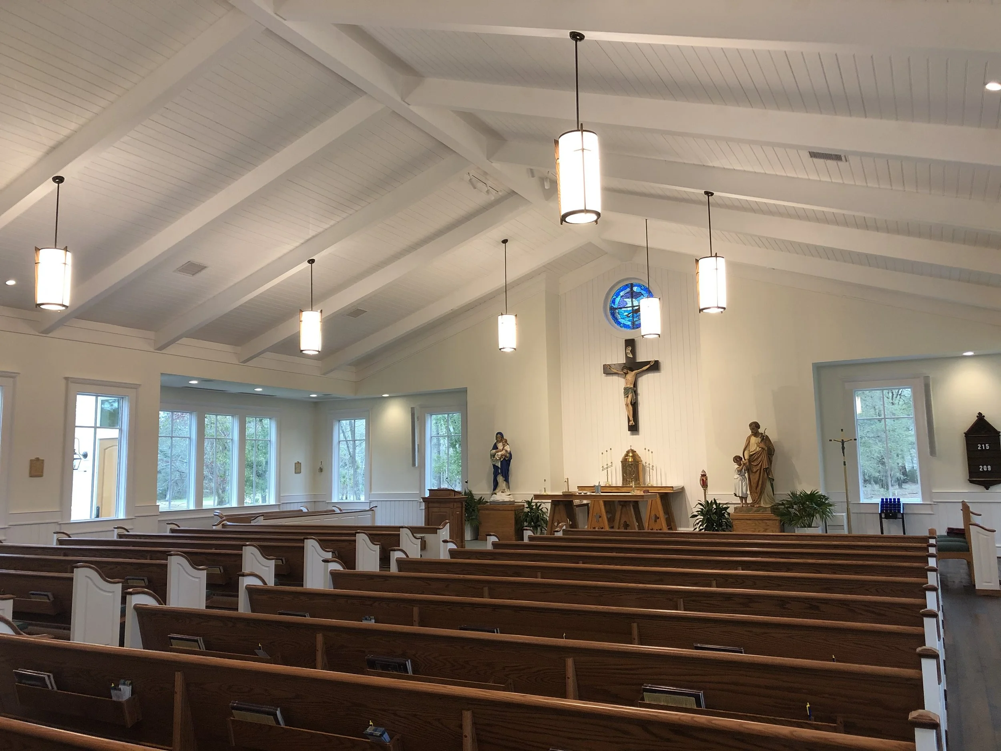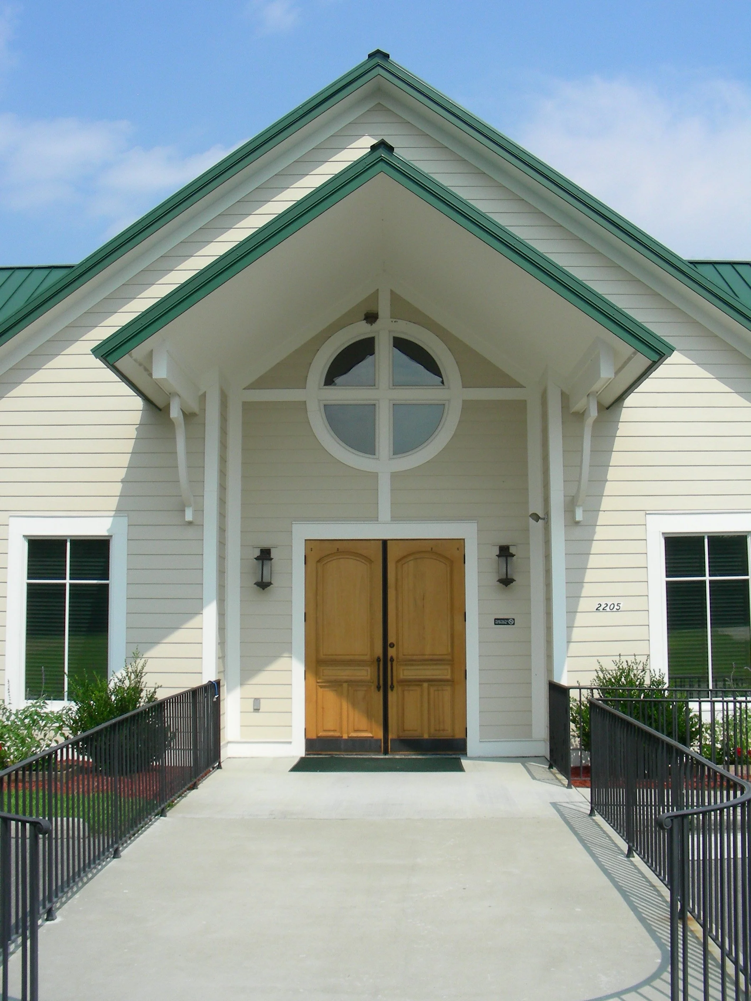st. frederick & st. stephen parish
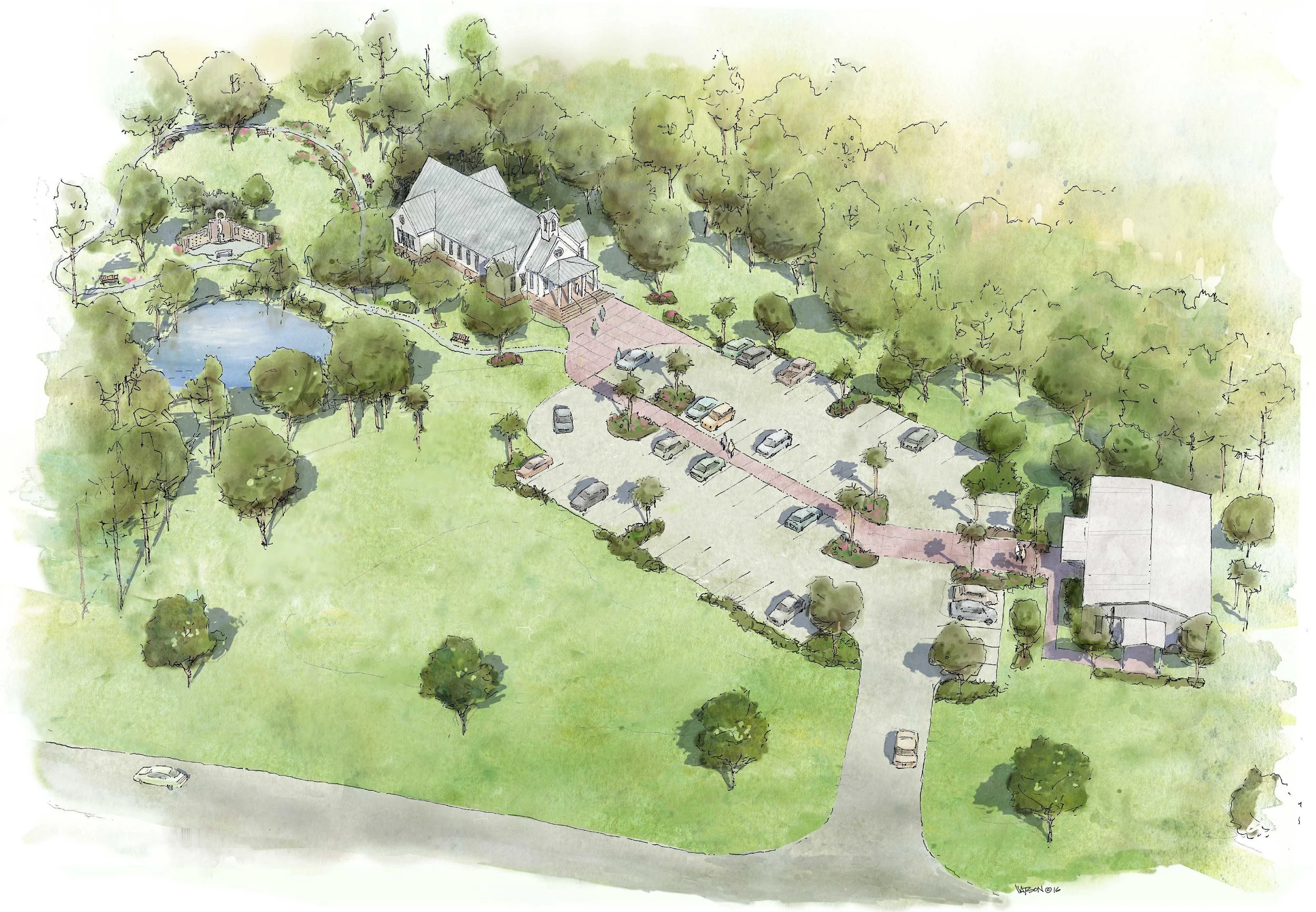
Client: Diocese of Charleston
Location: Edisto, SC
Size: 5,000 SF
-
GBA Architecture developed the Master Plan for the Catholic Parish of St. Frederick & St. Stephen, carefully integrating a new church, renovated parish hall, parking, meditation pond, and cemetery within five acres of wooded Edisto Island landscape. GBA then designed the 5,000-square-foot church, which seats 250, blending tradition with the natural surroundings.
Situated on the higher ground of the site, the church is nestled among the trees, creating a harmonious relationship with the adjacent wetlands. A 50-space parking area is strategically placed between the new church and parish hall, serving both buildings, while a driveway and drop-off circle form a welcoming “Parish Lawn” at the church’s entrance.
The church’s floor plan follows a traditional axial layout with pew seating, transepts, and a Narthex. A centrally positioned baptismal font is highlighted by natural light filtering through a functional steeple element. Designed with future growth in mind, the transepts allow for an additional 150 seats.
To reflect the Parish’s vision of a structure that complements the surrounding Sea Island character, the design minimizes the visual mass of the nave by incorporating a smaller Narthex in front. The symmetrical facades and balanced proportions enhance its traditional aesthetic, while materials such as cement lap siding and a metal roof ensure durability and cohesion with the regional architectural style.
