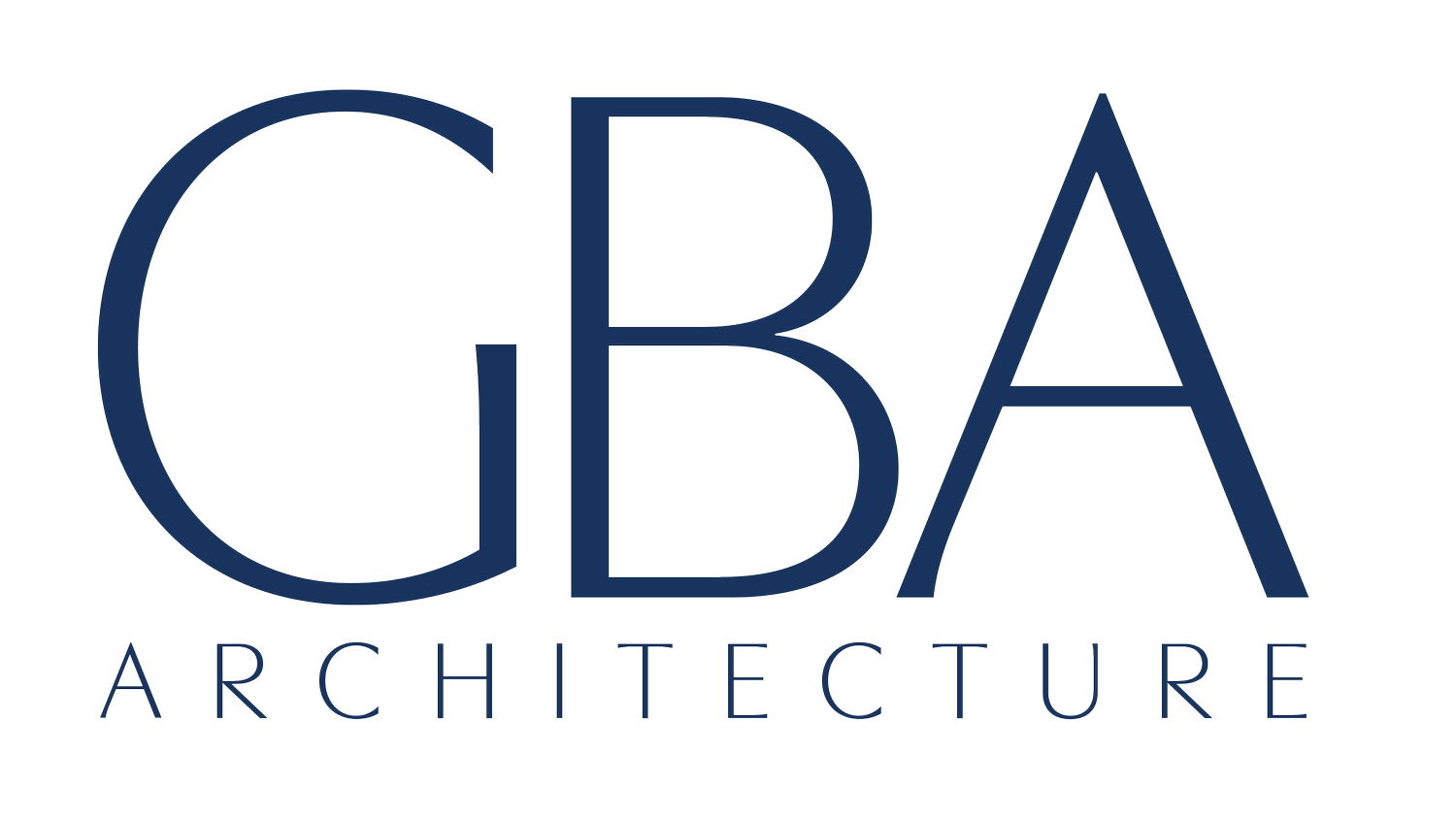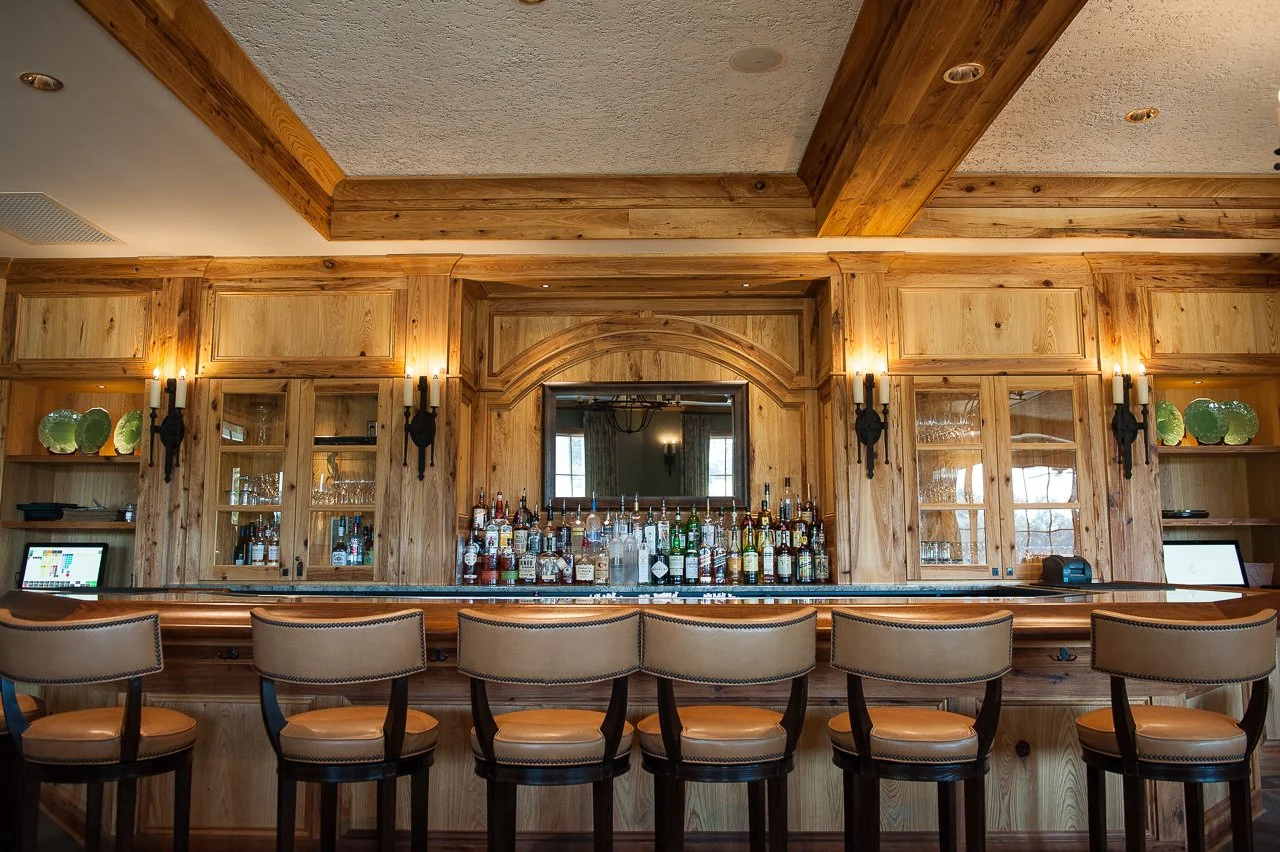country club of charleston - renovation #1

Client: The Country Club of Charleston
Location: Mt. Pleasant, SC
Size: 12,000 SF
-
With the focus of blending historic charm with modern functionality, GBA was commissioned to renovate and expand the oldest country club in South Carolina. The project enhanced and modernized the tennis pro shop, main clubhouse, and locker rooms while introducing a state-of-the-art kitchen, golf pro shop, and a new pool and recreation building featuring a fitness center, aerobic area, snack bar, and administrative offices. The Grill Room Restaurant’s seating capacity was expanded to 125, alongside a newly designed 65-seat bar. The second-floor additions included a spacious new ballroom and a formal dining room, elevating the club’s offerings for members and guests.
cOUNTRY CLUB OF CHARLESTON - RENOVATION #2

Client: Country Club of Charleston
Location: Mt. Pleasant, SC
Size: 12,000 SF
-
This contemporary-style building seamlessly blends modern forms with traditional materials such as board and batten, lap siding, and stucco, creating a timeless yet innovative design. Expansive glass openings flood the interior with natural light, while strategically designed overhangs minimize unwanted summer heat, enhancing energy efficiency and comfort. Inside, varying ceiling heights guide movement through the space, introducing dynamic spatial experiences while maximizing daylight and visually breaking up the building’s mass. Thoughtfully designed to balance aesthetics and functionality, this project reflects a modern approach to architecture that harmonizes with its environment.


















