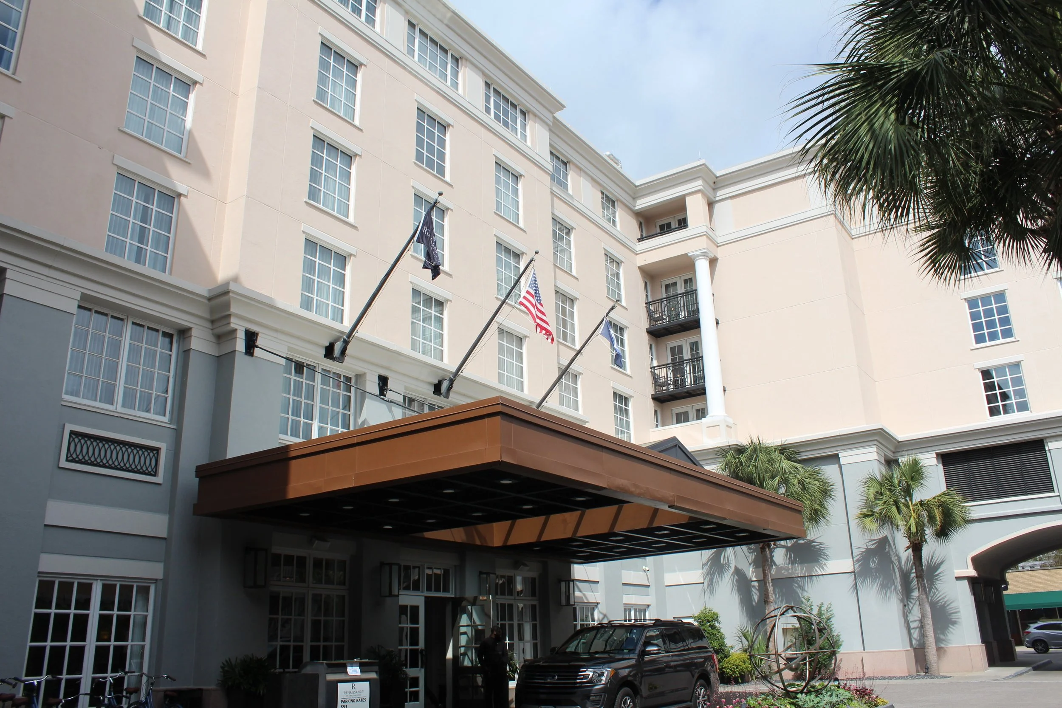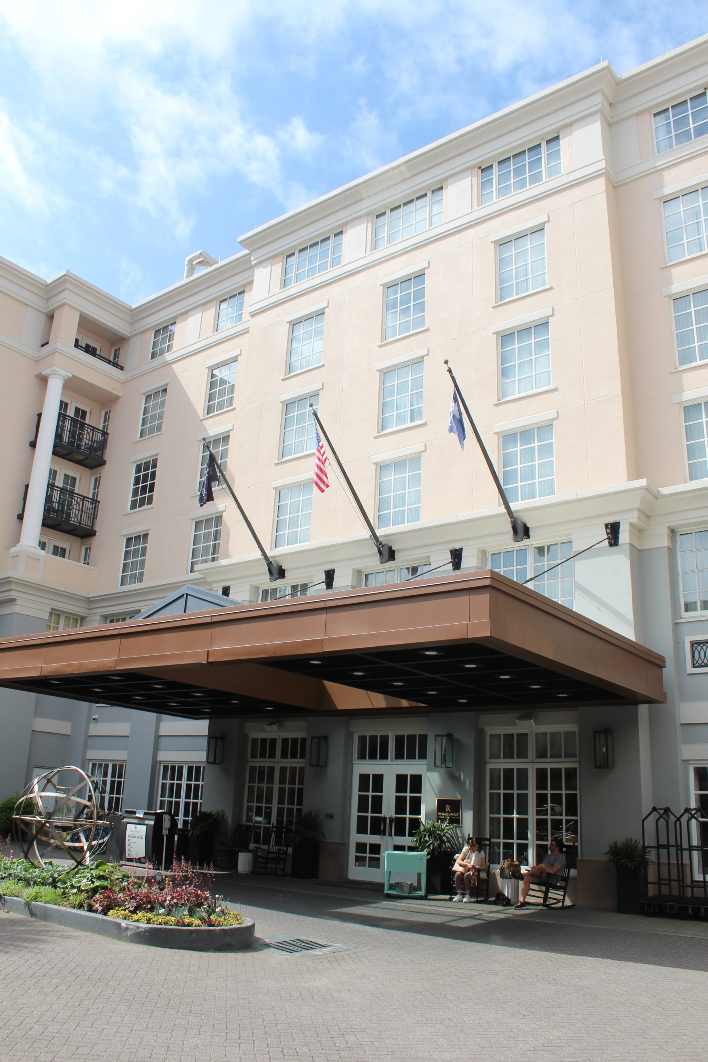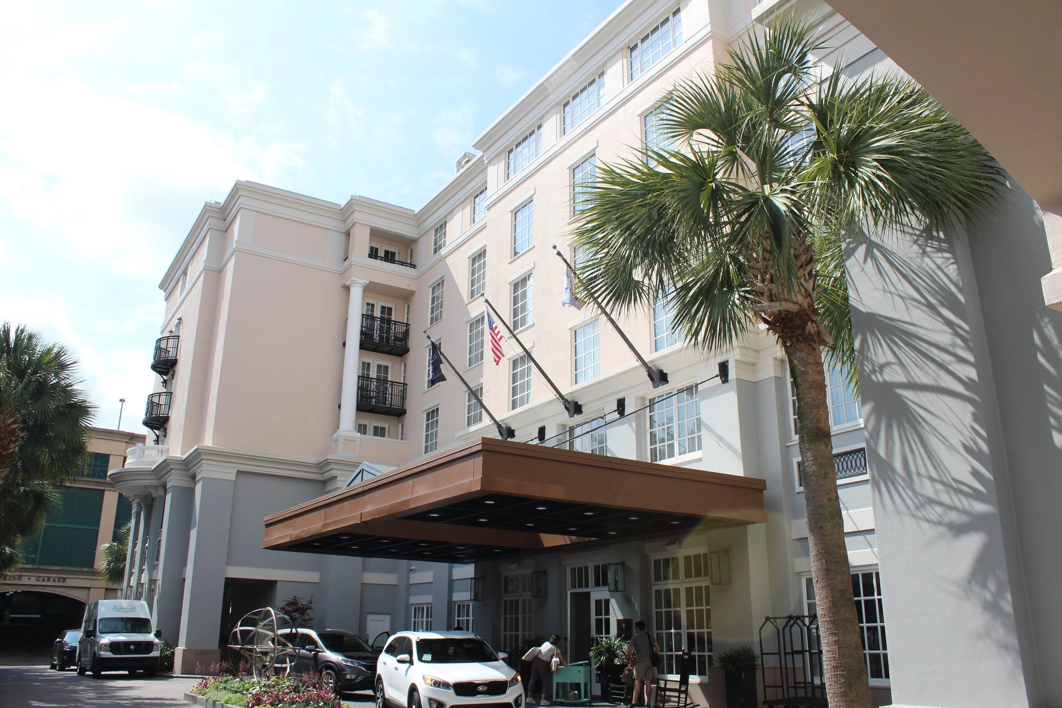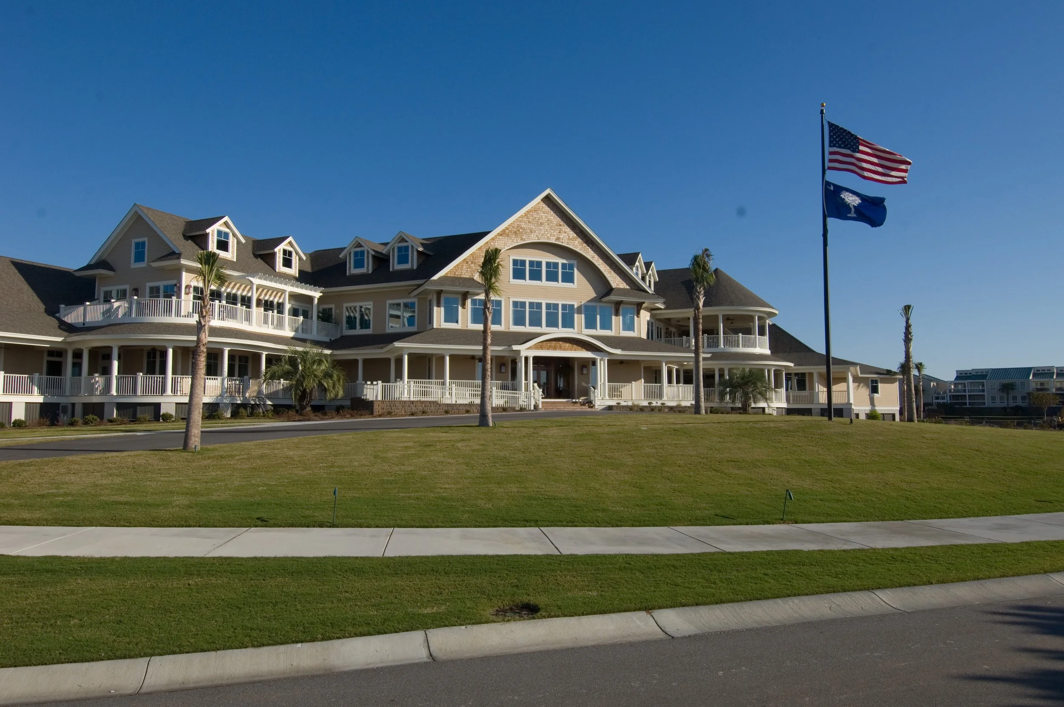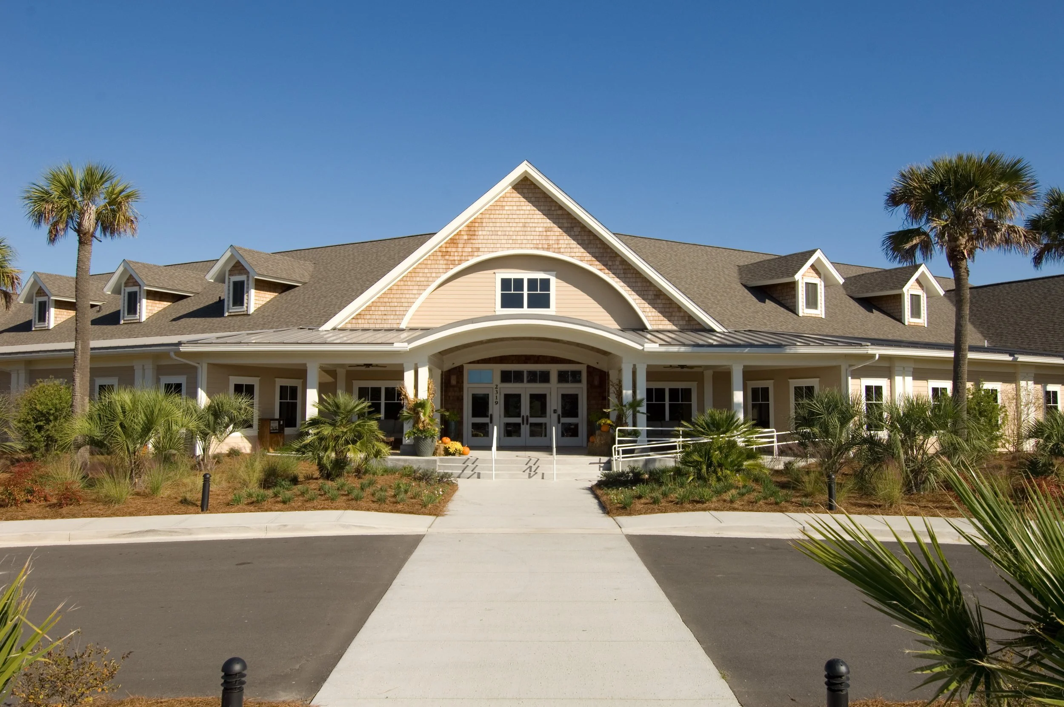charleston renaissnace hotel

Client: Hardin Capital LLC
Location: Charleston, SC
Size: 105,000 SF
-
Located in the heart of Charleston’s historic district, this 164-room hotel is the result of a thoughtful collaboration between GBA, the Board of Architectural Review, and local preservation societies. Designed to complement the city's architectural heritage, the building features a lower façade along the street to maintain the historic scale, with a stucco exterior resting on a granite base. An interior auto court offers guests a serene retreat from the bustling city, leading into a spacious and welcoming lobby.
The project also included the full site and building design of a 375-space parking garage and a 12,000-square-foot mixed-use retail and office center. Developed within the stringent guidelines of the City of Charleston’s BAR, the design carefully balances historical integrity with modern functionality, ensuring harmony with the surrounding community and the Historic Preservation Society.


