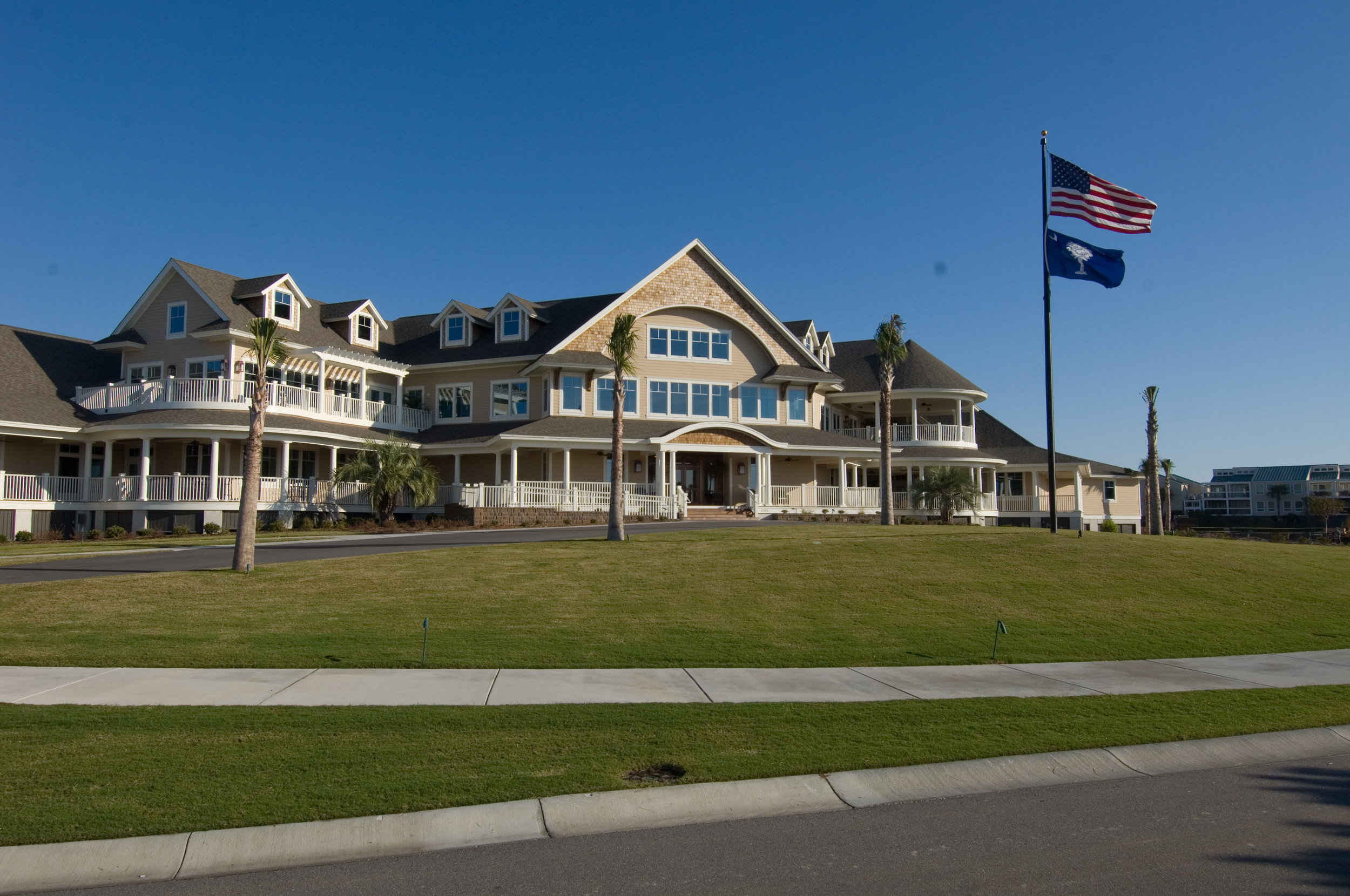1
2
3
4
5
6
7
8
9
10
11
12
13
14














Settled on 7 acres on the barrier island and part of a larger master plan, Southern Traditionalism is portrayed through the use of vaulted ceilings, a grand staircase, deeply grained wood floors and use of the geometric shapes. The first floor houses the golf pro shop, locker rooms and a large conference hall. The second floor consists of a grill room and bar, a private dining facility and a formal dining hall.