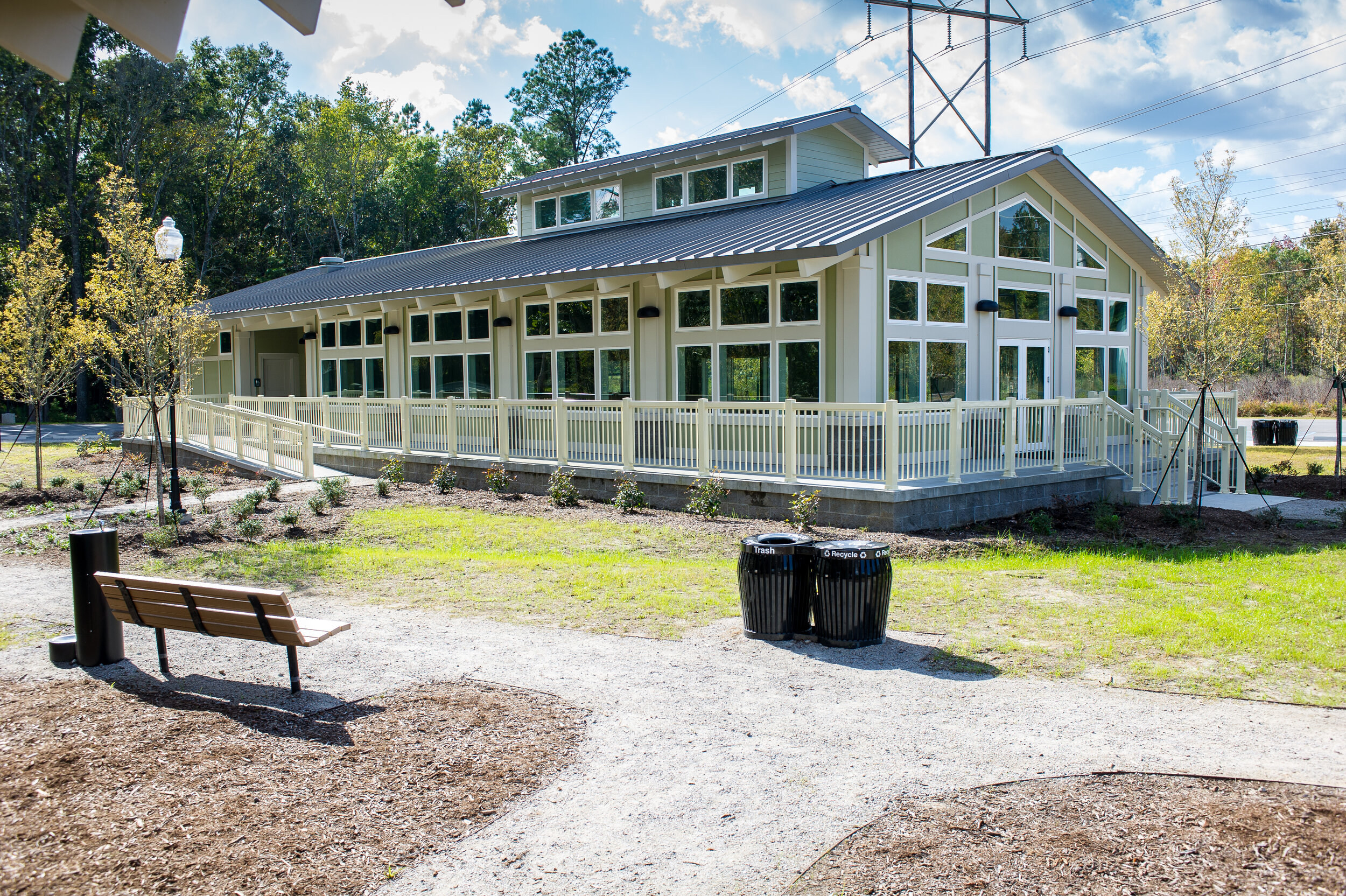1
2
3
4
5
6
7
8
9
10
11
12
13
14
15
16
17
18
19



















Beautifully nestled among the low country’s wetlands and forest areas is Wescott Park. This 50 acres, of which 23 acres are located on high ground, provides a much needed open space for the City of North Charleston residents and visitors. As a public park, it offers open and closed picnic shelters as well as a notable size baseball field complex consisting of three (3) fields, which supports the Dixie league baseball program.
Centered on a 3,000 sq. ft. is the “core” building that contains concession stands, restroom facilities, umpire locker rooms, storage areas, a first aid room and office. On the second floor is a scorer’s booth which overlooks all three baseball fields with a wonderful panoramic view.
Glick Boehm’s design responsibility includes the core building, open and closed picnic shelters, both large and small, information kiosks, a 3,500 sq. ft. maintenance building and restroom facilities