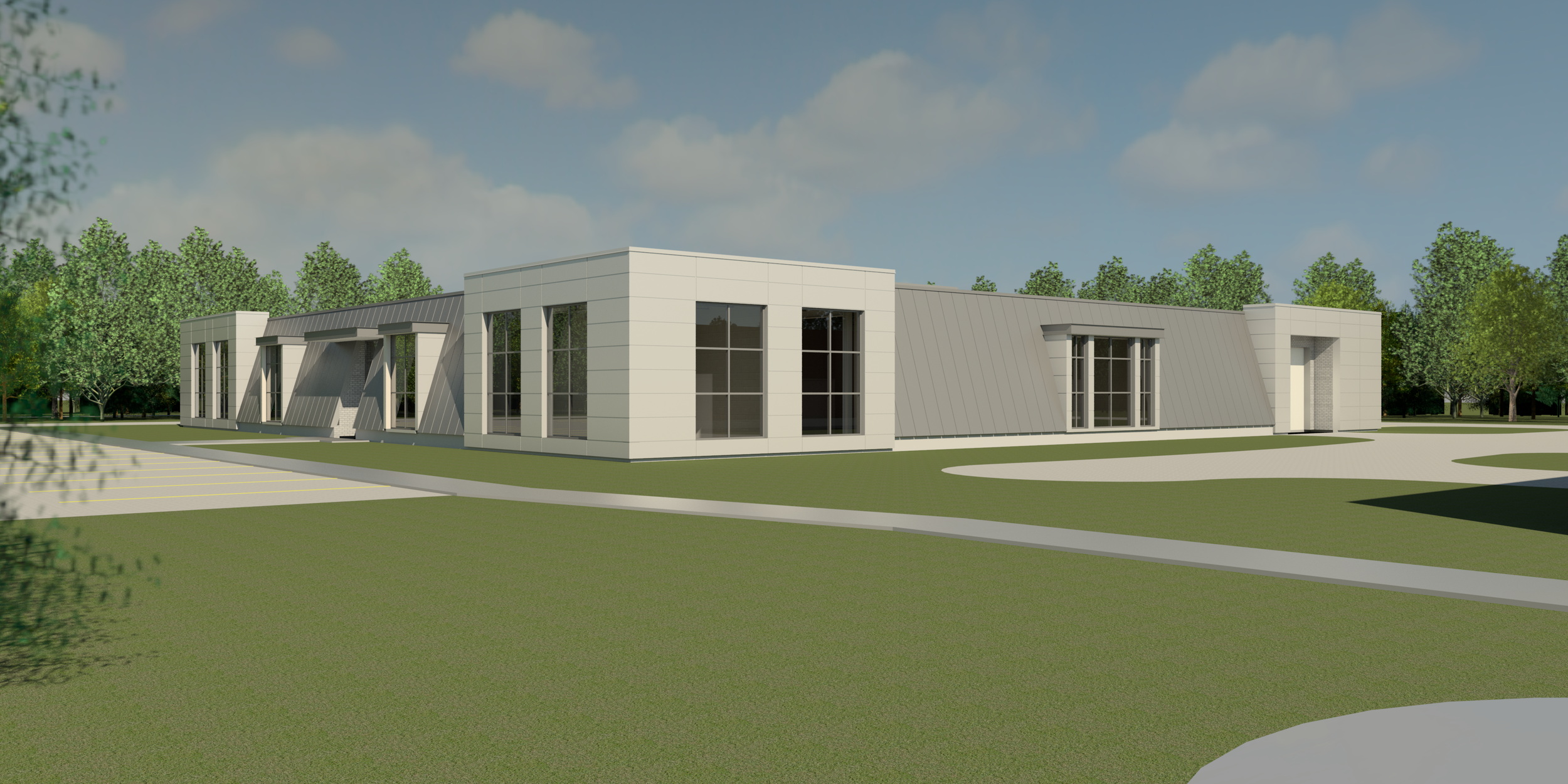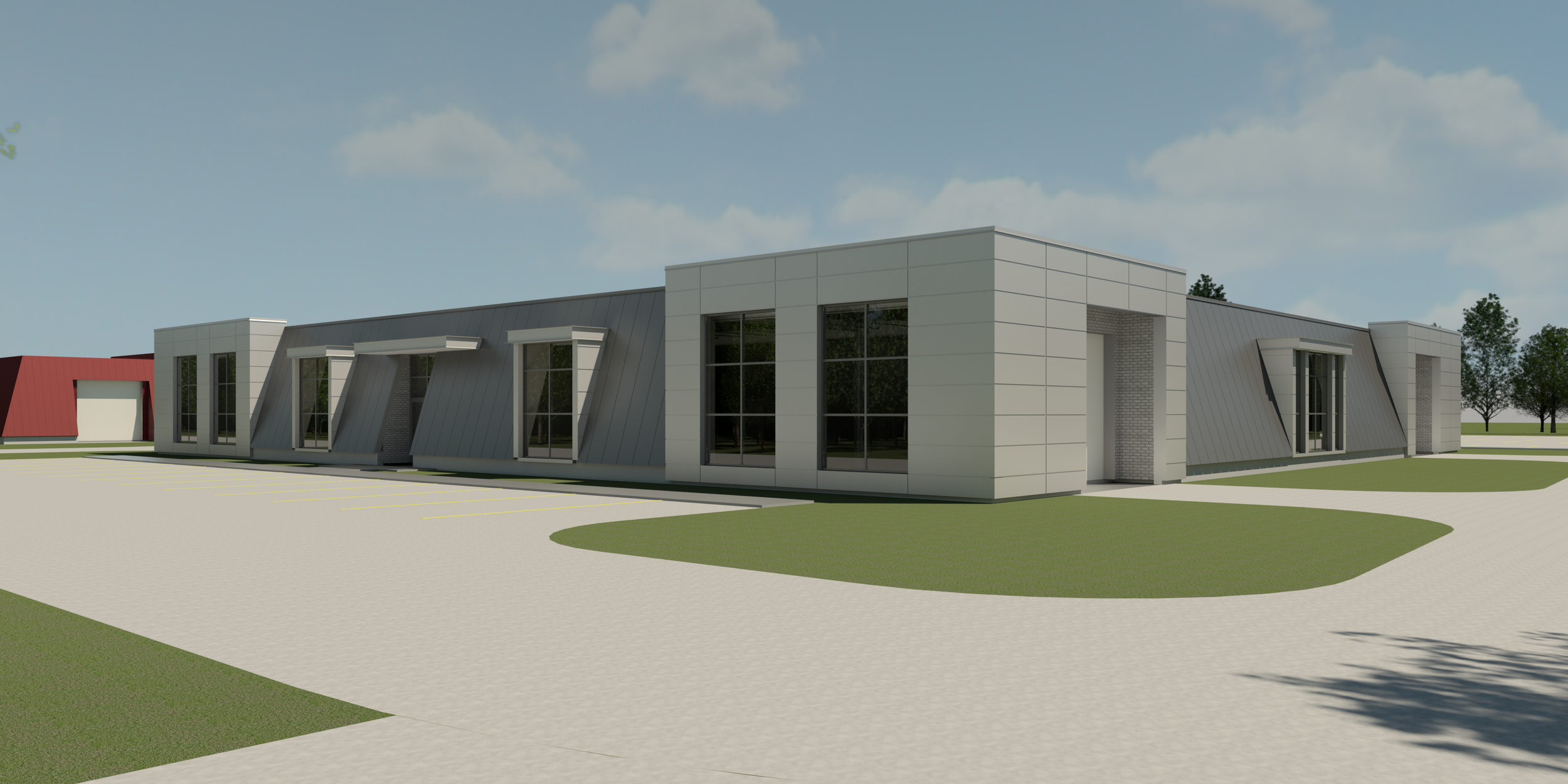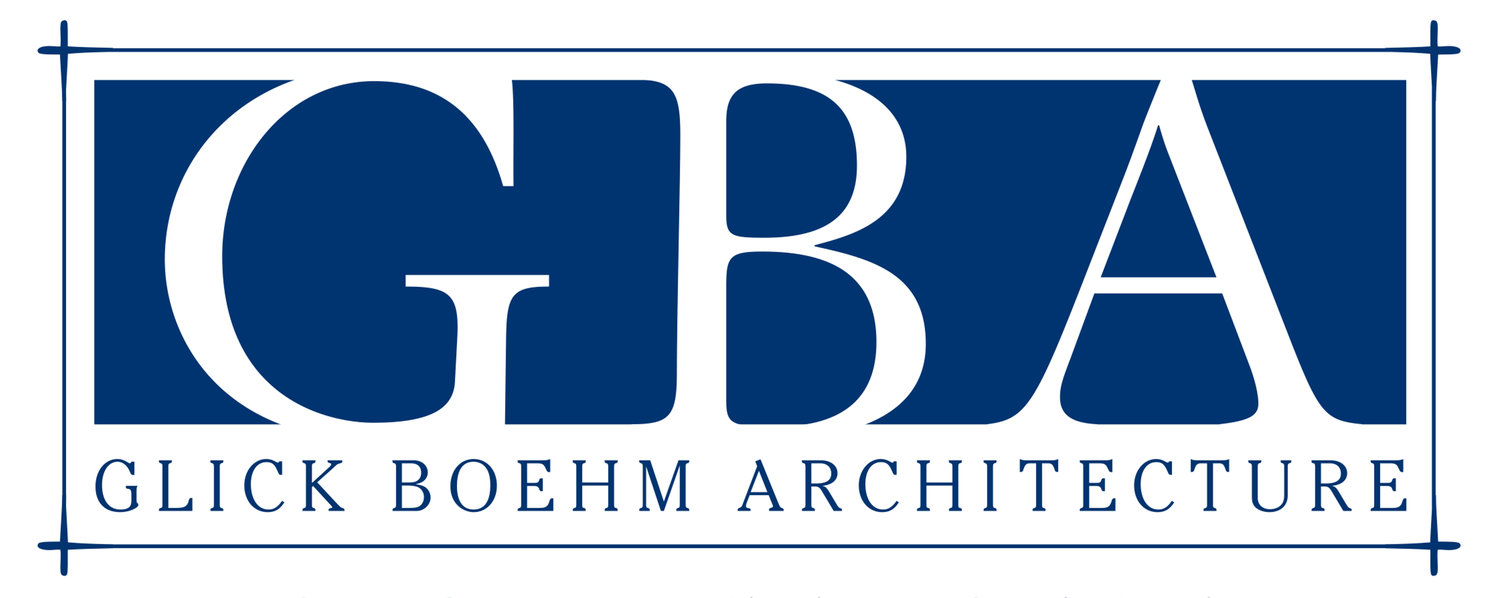






Before







Technical College of the Lowcountry
Client: Technical College of the Lowcountry
Size: 17,522 sf
Location: Beaufort, SC
This is a state project so we are working with the Office of State Engineers (OSE) as opposed to local building officials. The existing building was constructed in 1973 and is 17,522 sqft. The existing building is used as a teaching facility for technical building trades such as mechanical/electrical/plumbing installation and set-up. The renovated building will be the same size and used for the same functions. The scope of the project is basically a re-skin; it includes the removal of all existing insulated metal wall panels (which are sloped) and the replacement with new insulated metal wall panels on a new metal stud framed wall with sheathing and fluid applied WRB. Portions of the new design match the existing sloped wall and other select areas are being modified to erect a new vertical wall and create hierarchy, design interest and identify the building entrances. We are replacing the existing entrance storefront & doors and all overhead doors with new, as well as adding new storefront windows around the building (as the original design had no windows). There is some minor work being done on the interior to react to a new exterior wall such as painting and modifications to the existing ceilings.
