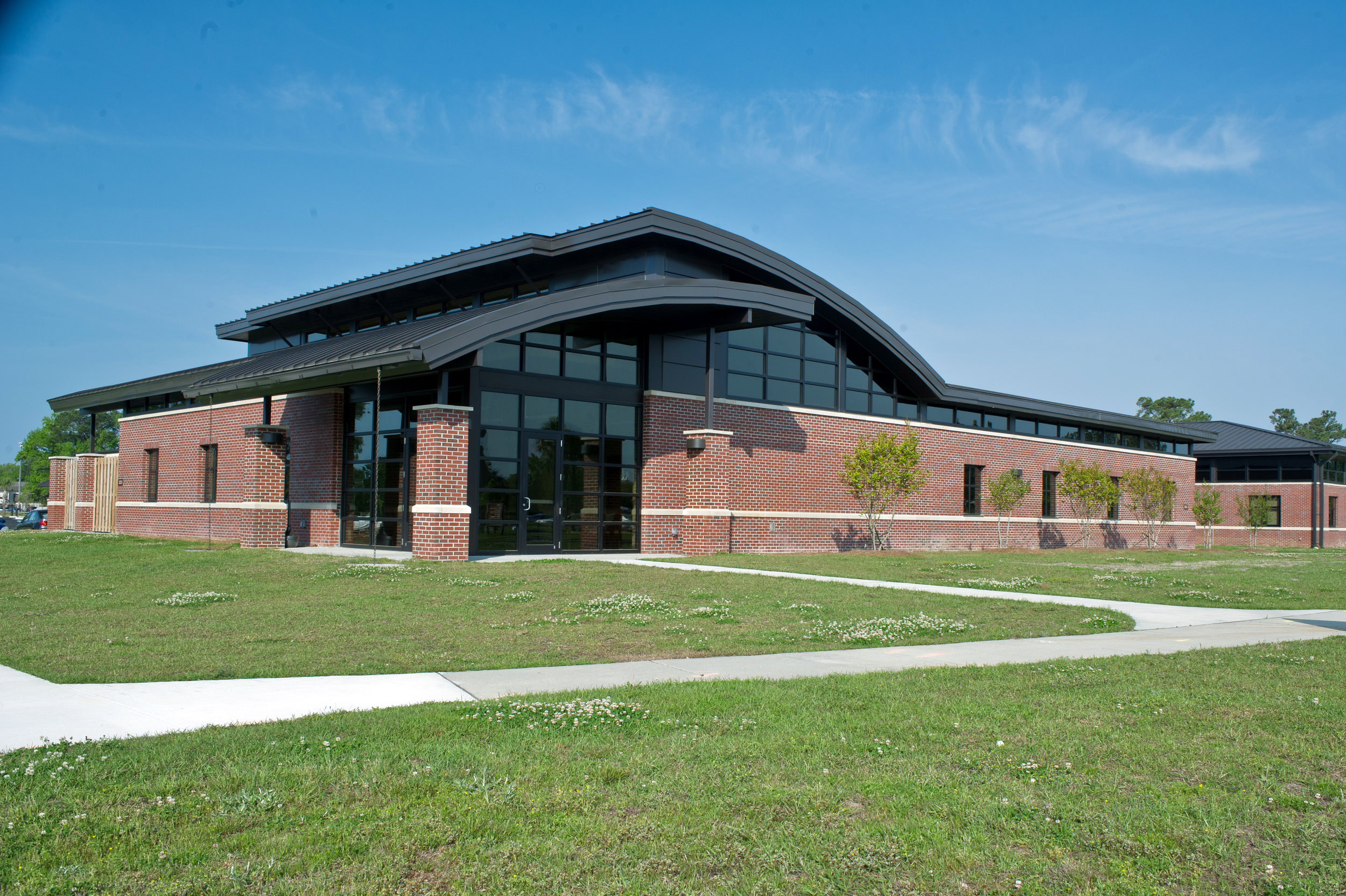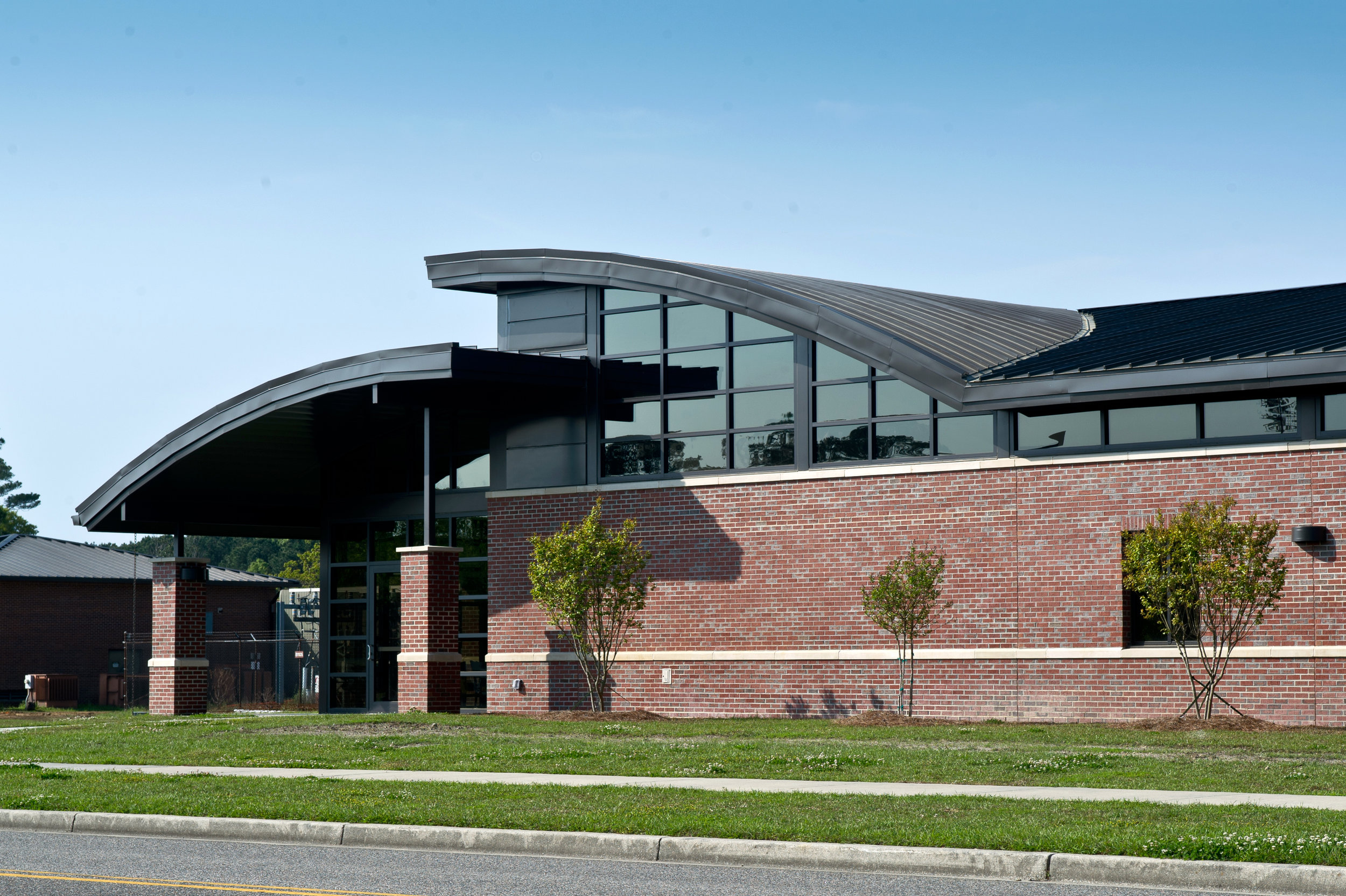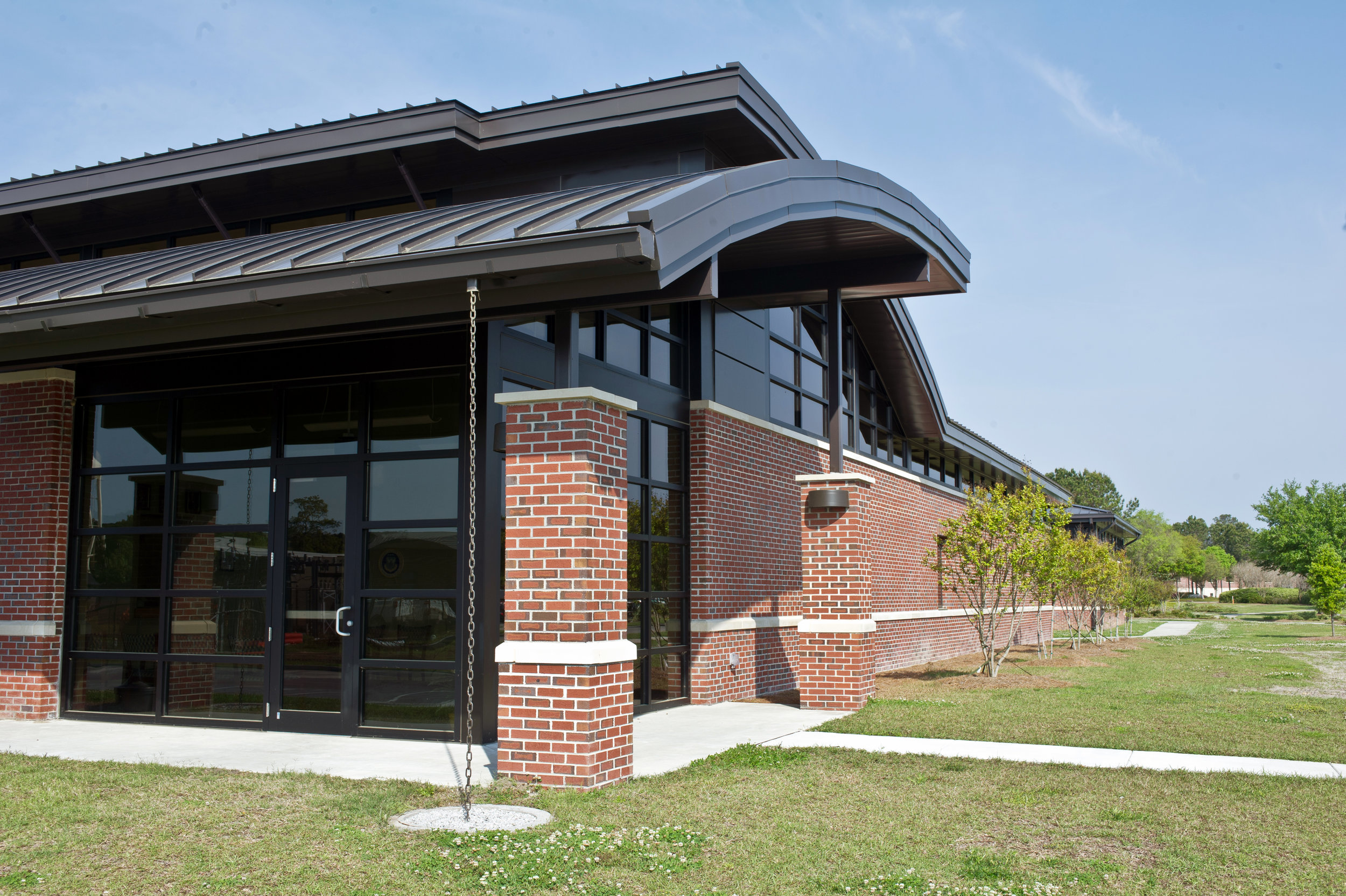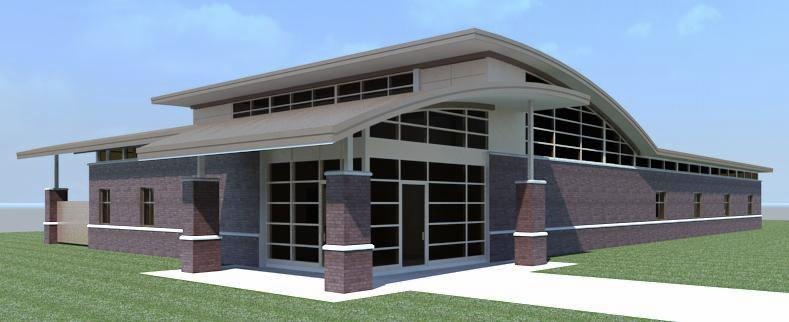1
2
3
4
5





GBA’s complete exterior overhaul and interior remodel transformed the existing non-descript OSI Facility. New materials and height were added to the building to fit the streets-cape and mesh with the larger buildings directly adjacent. The complicated interior renovation includes offices, interview rooms, conference and training rooms, vault spaces for weapons, evidence storage and counter intelligence.