1
2
3
4
5
6
7
8
9
10
11
12
13
14
15
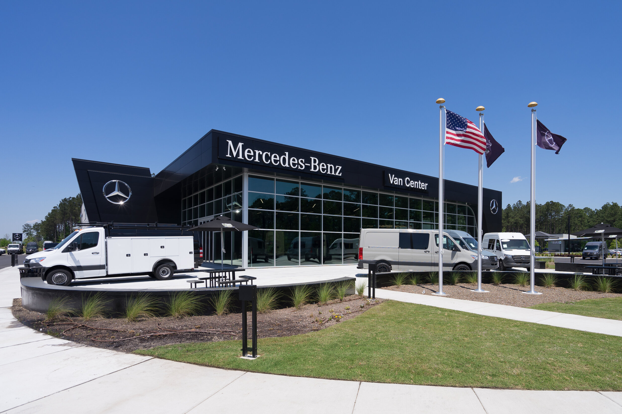
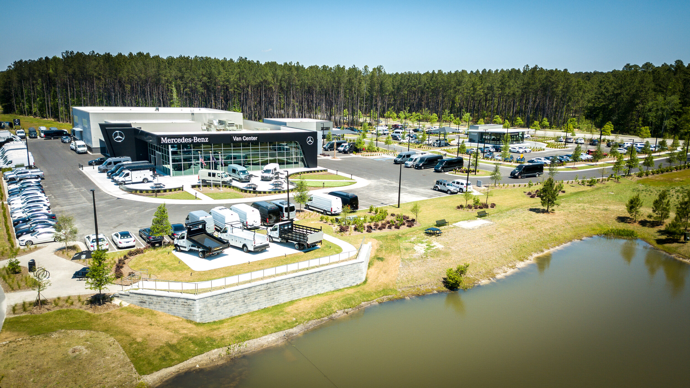
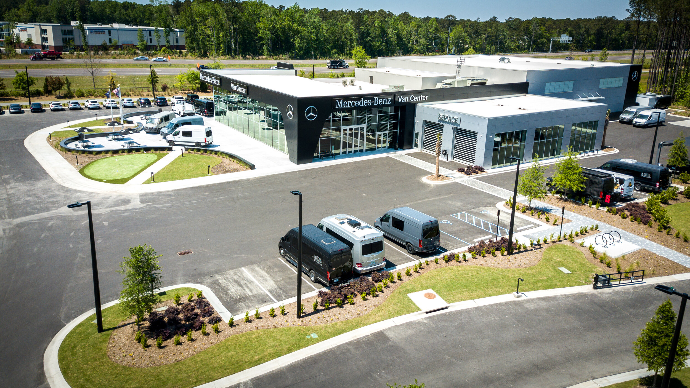
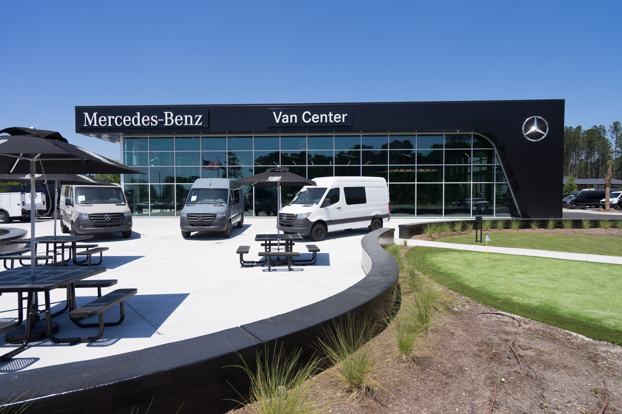
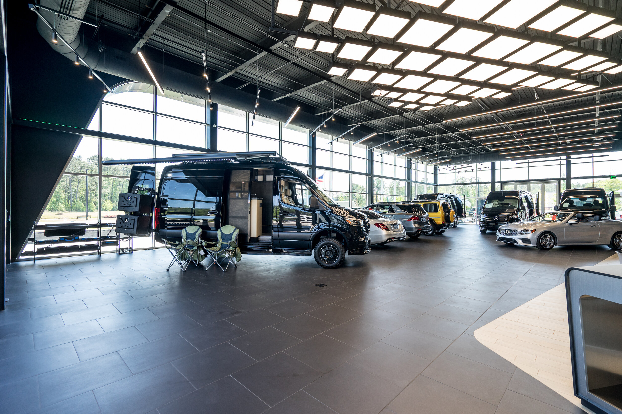

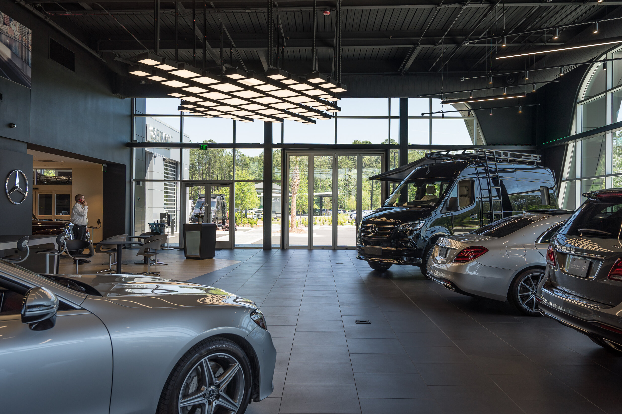
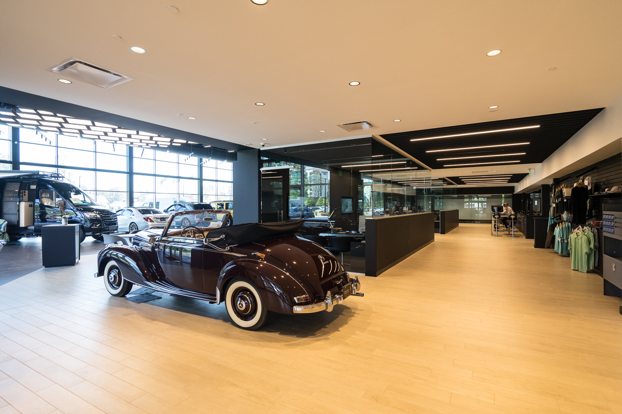
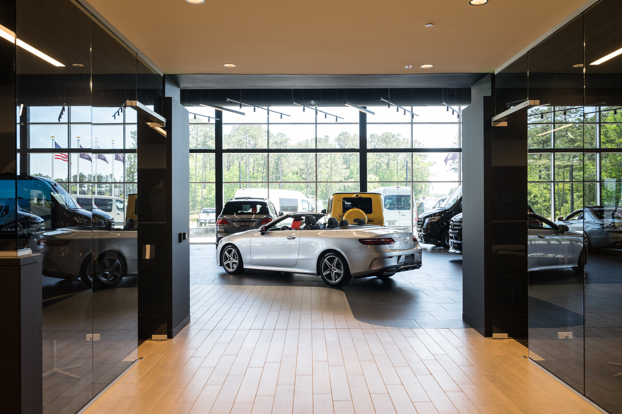
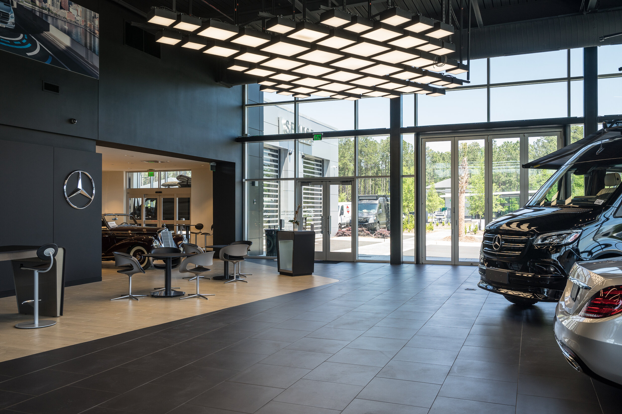
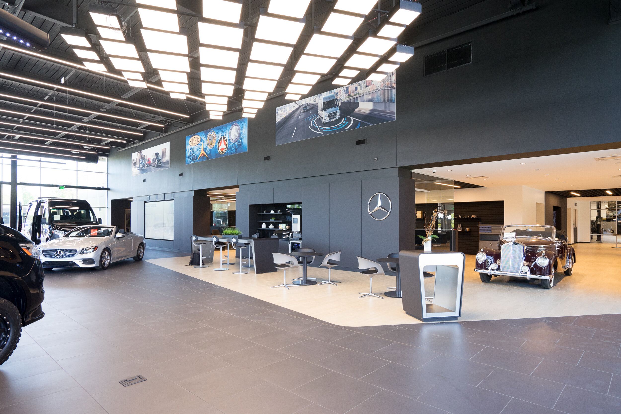
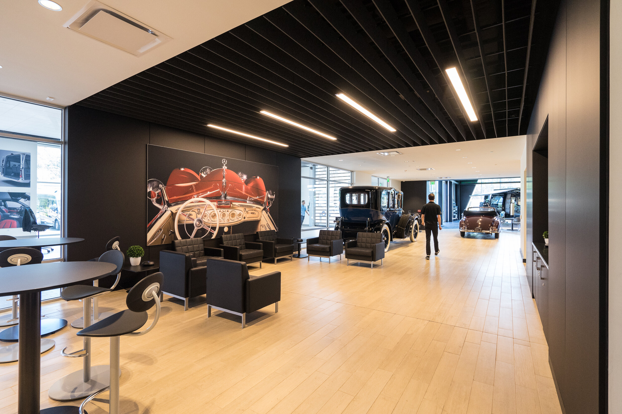
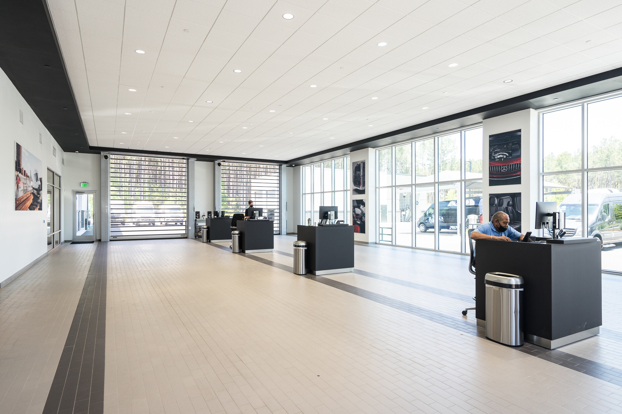
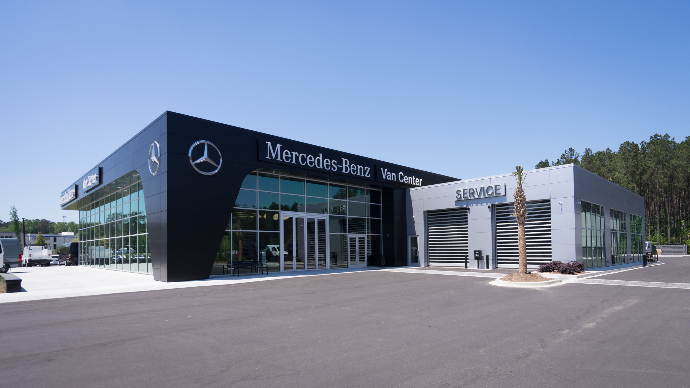
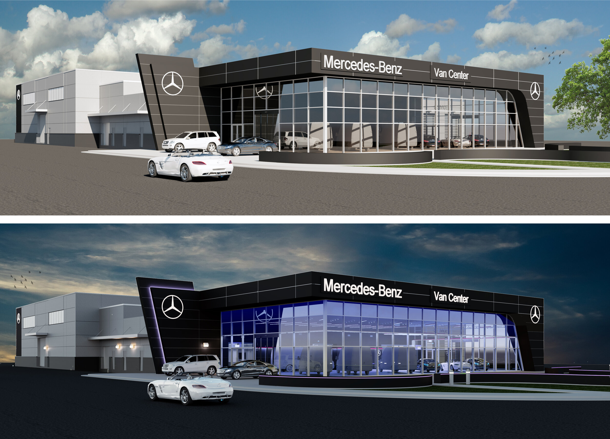
Working closely with Mercedes-Benz on their new Autohaus 3 Van Center concept, GBA created the first of its kind Mercedes-Benz Van Center in the US. The design for this sleek 28,600 sf dealership for Baker Motor Company, utilizes a monochromatic design and lighting scheme to highlight and focus one’s attention, making the vehicles “pop” in the space. The facility includes 4,500 sf showroom, lounge area, parts department and an approved 12 van stall work bay area with a separate 4,000 sf carwash and detail building.