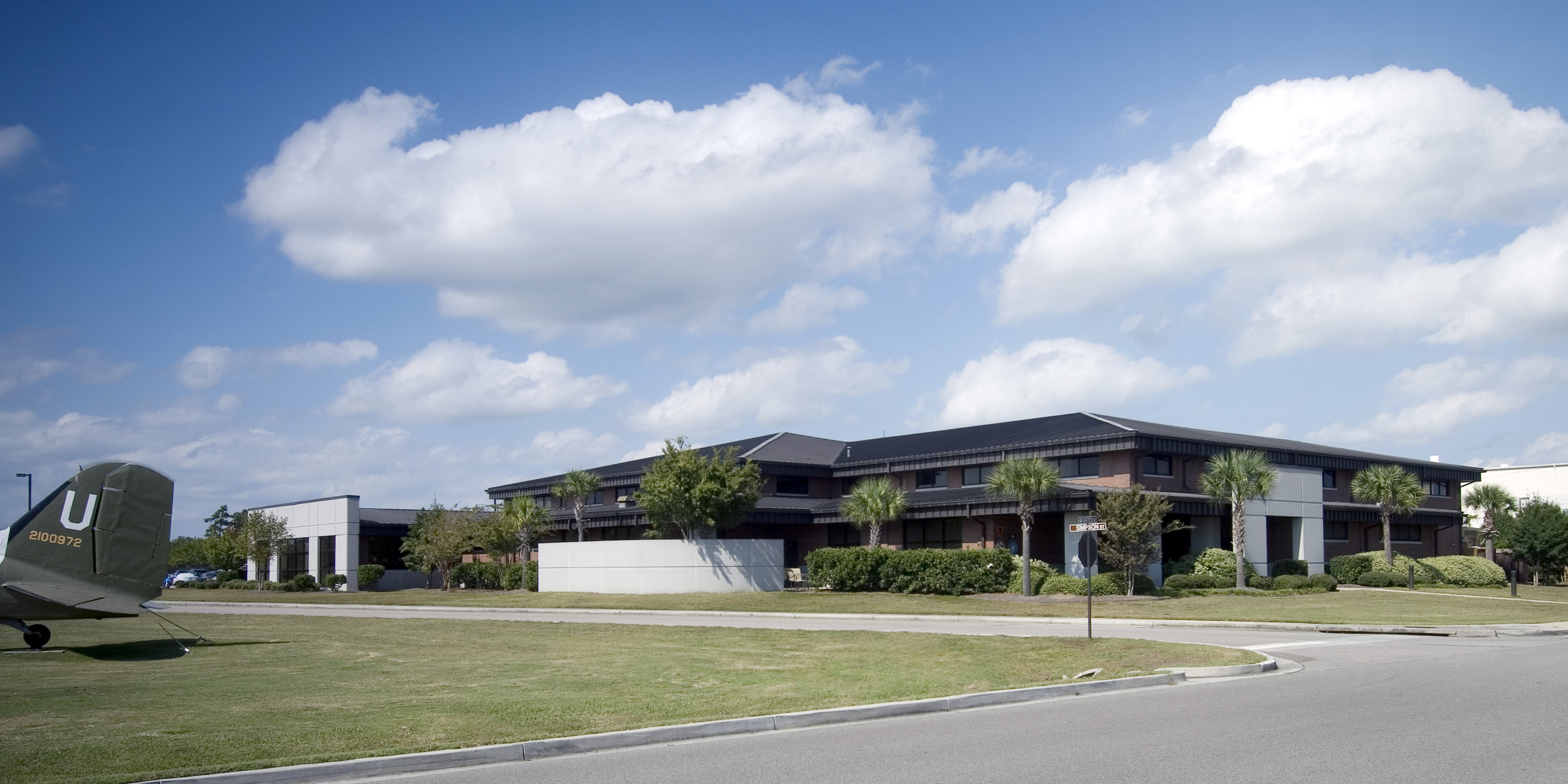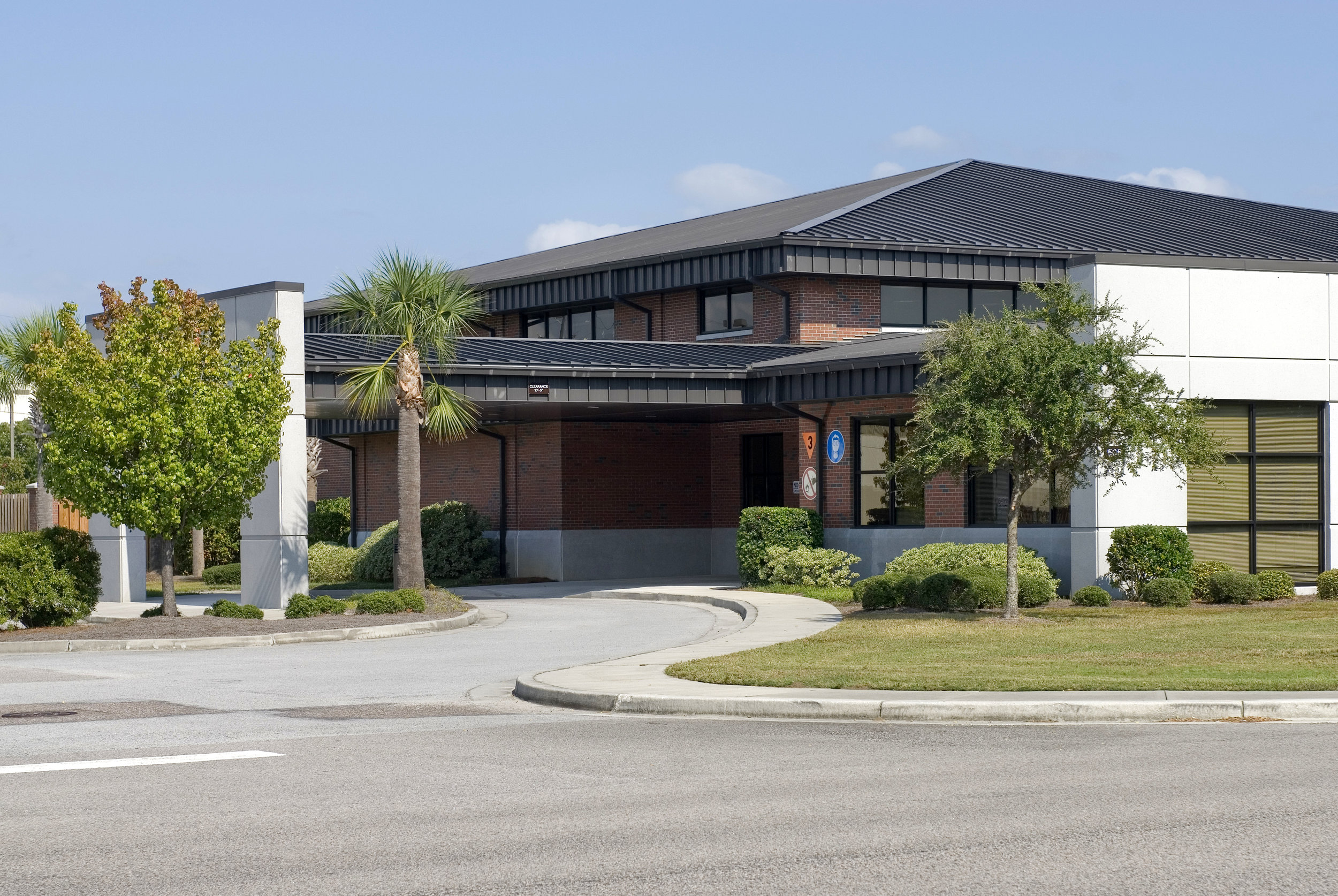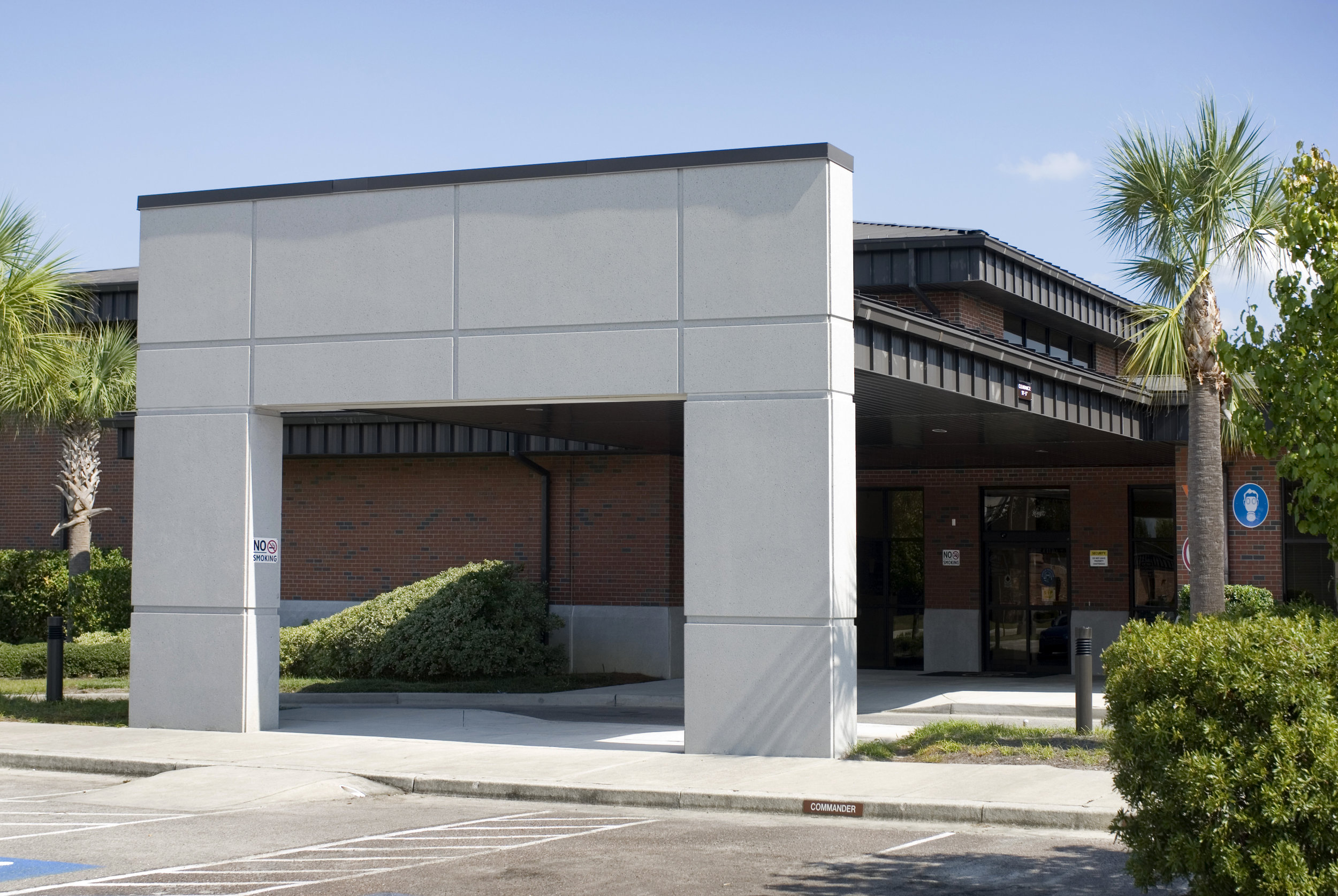1
2
3
4




The design for the Life Support Facility uses simple materials in unique ways to create interesting facades while adhering to the Base’s aesthetic vernacular. The strong visual along the road make it a noticeable piece of the Base.