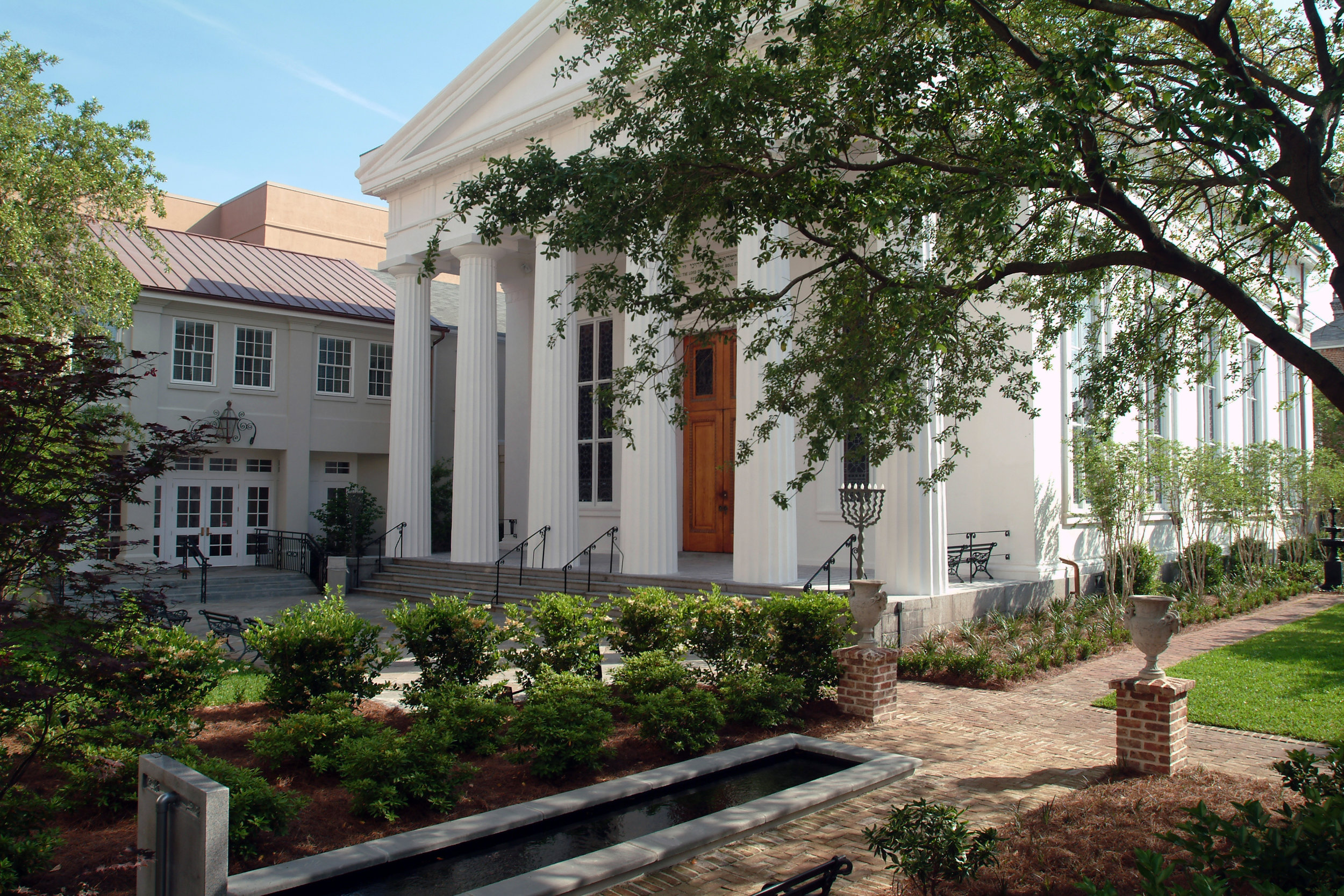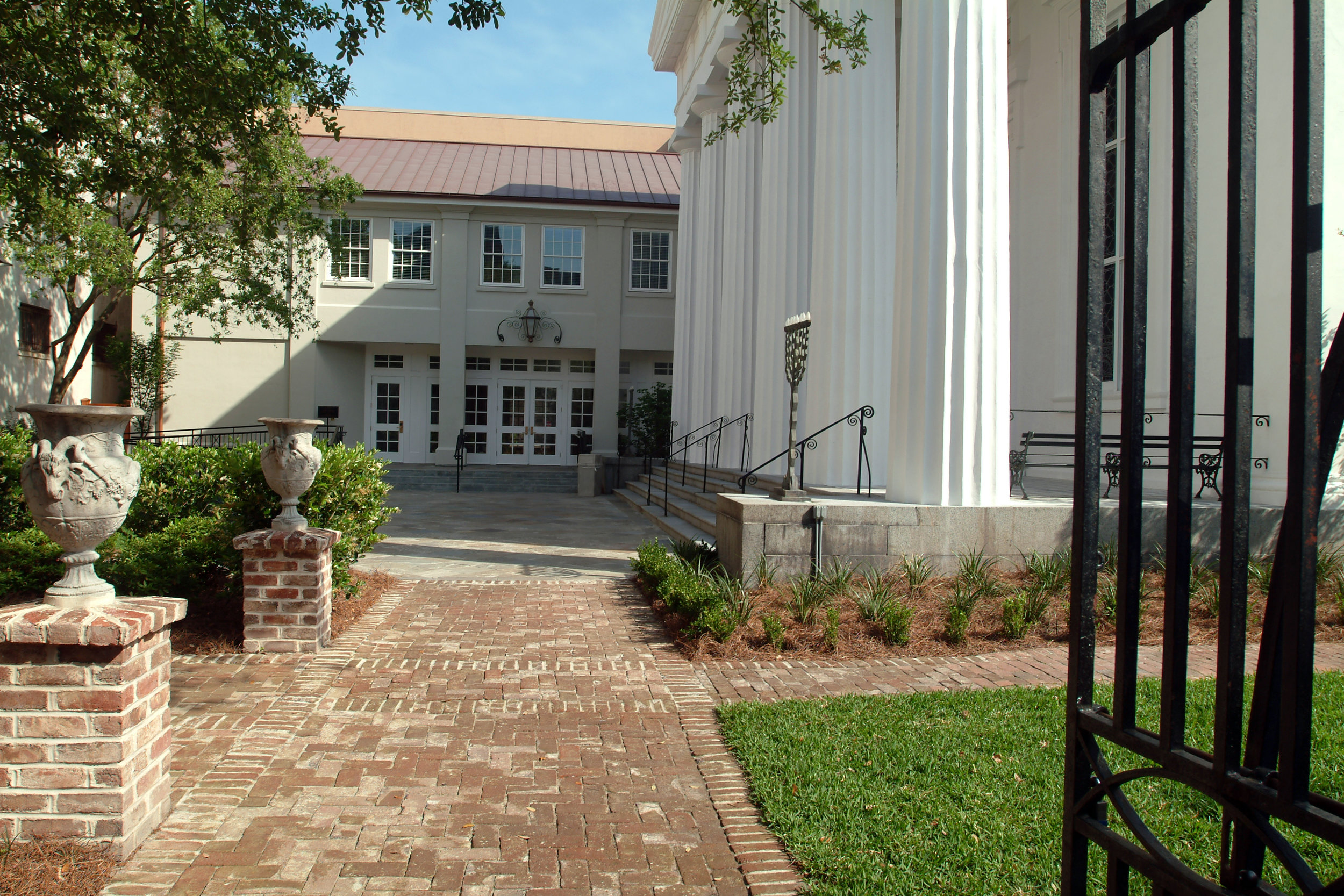1
2
3
4
5
6






Using clean lines, open spaces, a warm color palette and windows, the design of the Kahal Kadosh Beth Elohim Synagogue reflects the religious significance and tenor providing a connection between faith and serenity. The renovation included a modern social hall, administration offices, classrooms, lobby, library and a Chapel while the addition consisted of a 1,000 sf kosher kitchen.