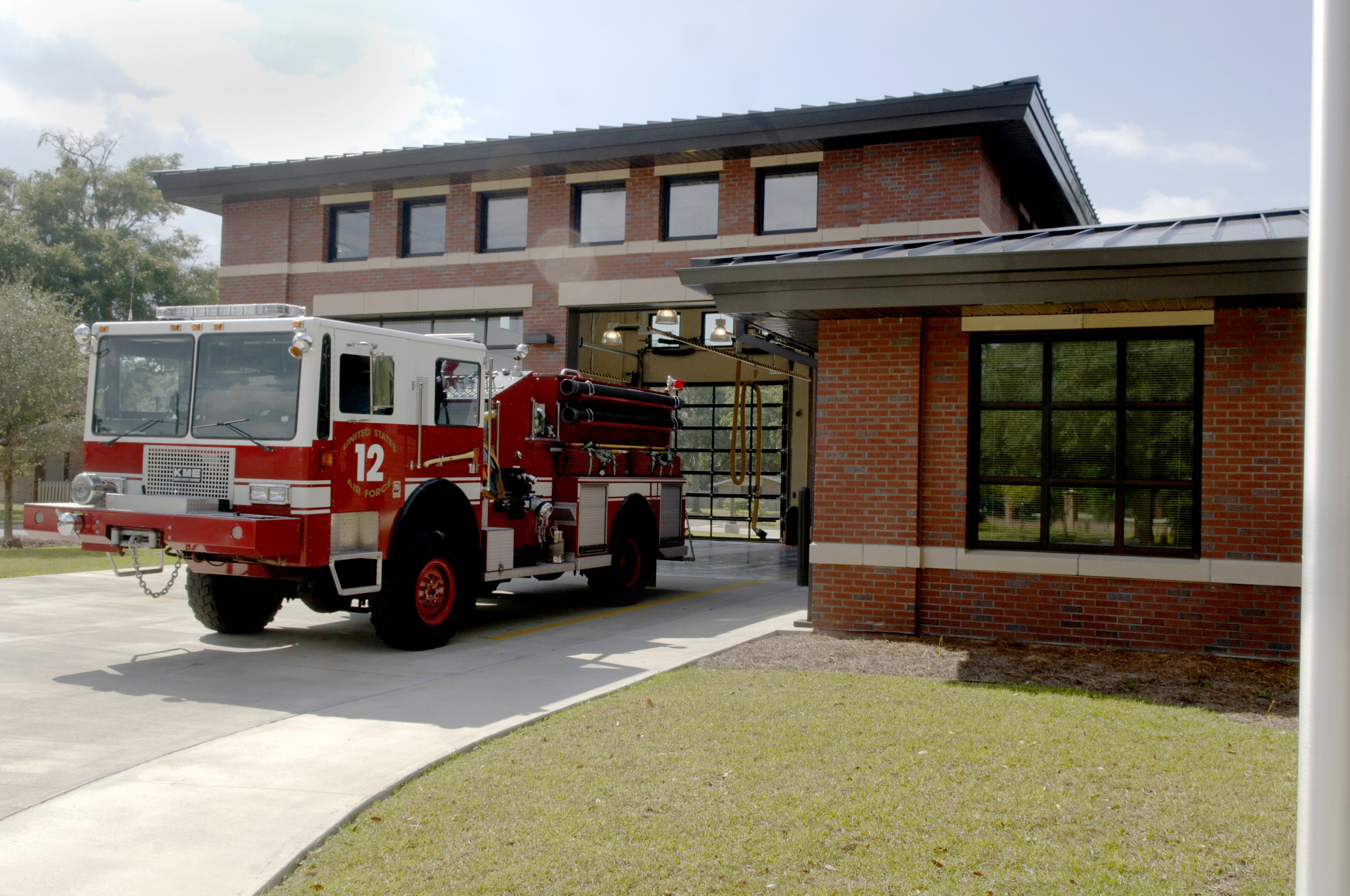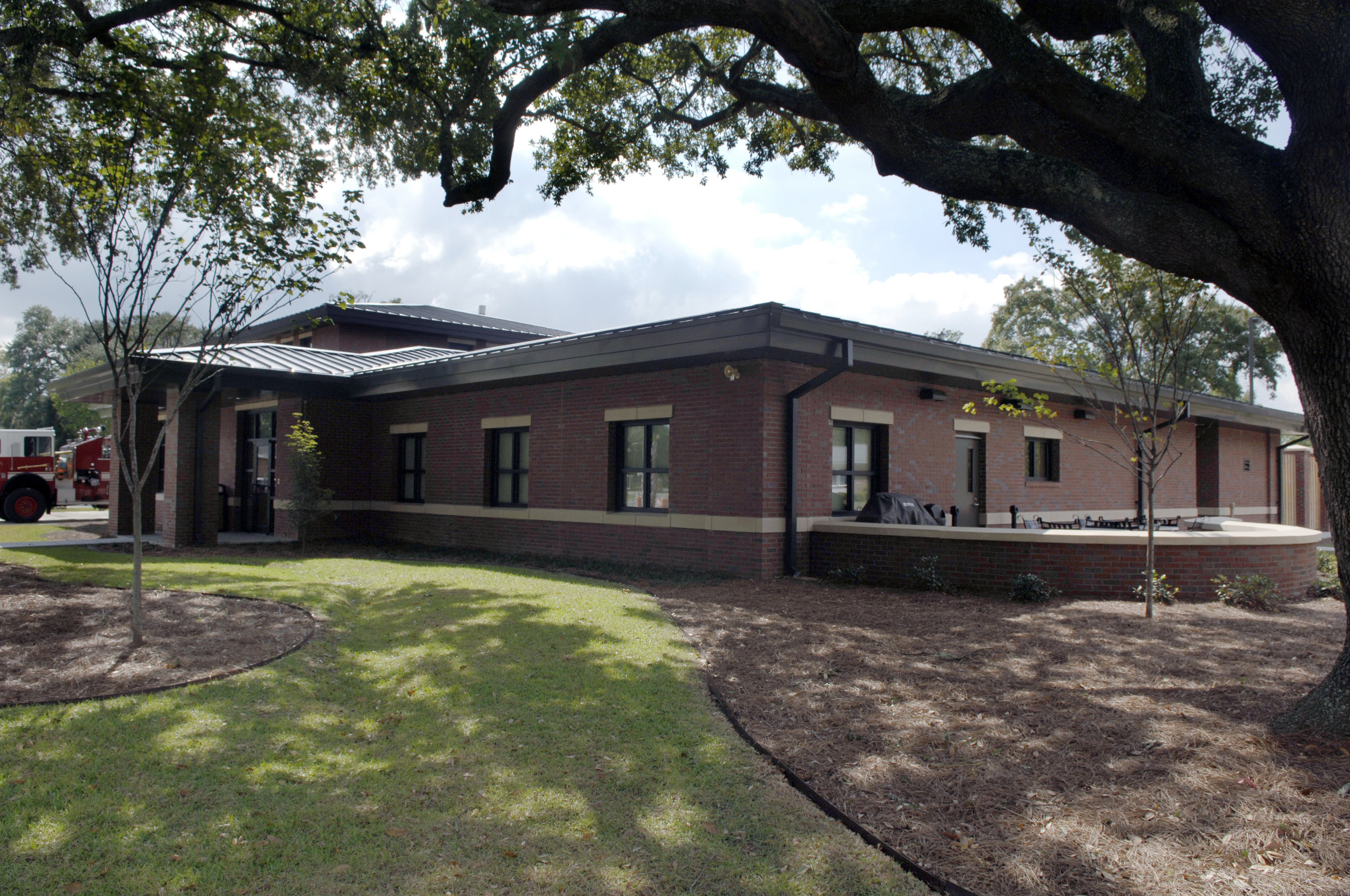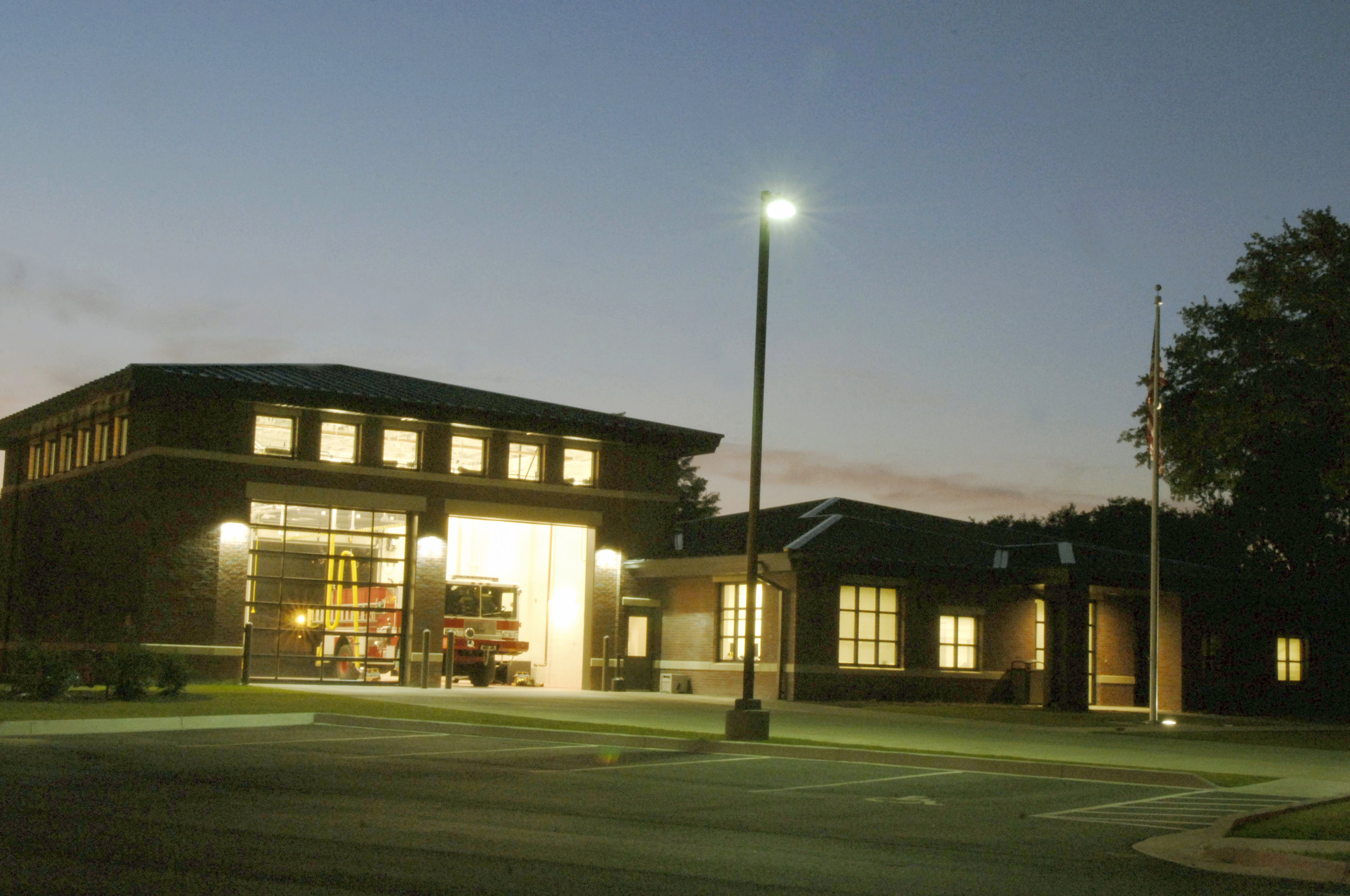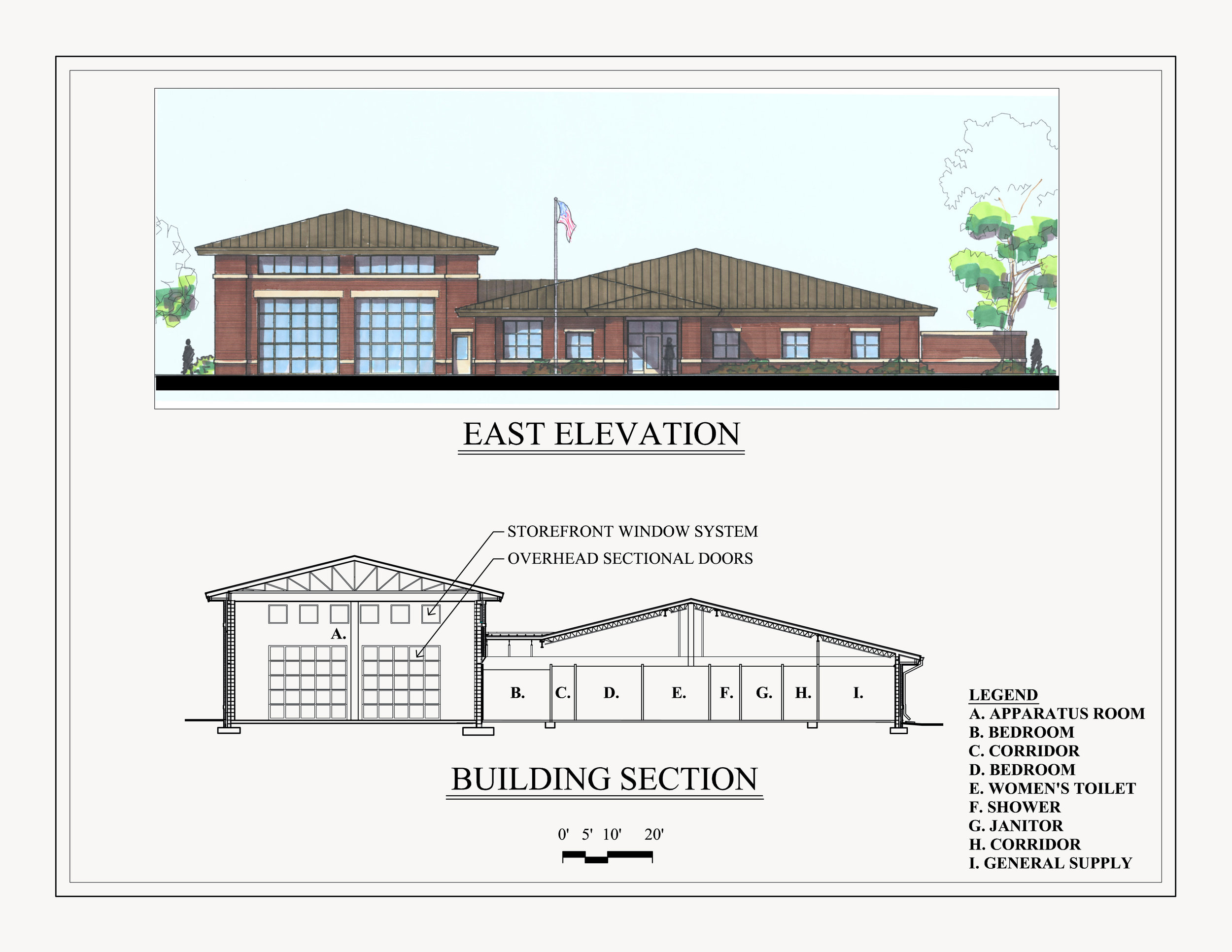1
2
3
4
5





Facing a major thoroughfare, the fire station provides a strong civic image while maintaining the scale and relationship to the surrounding residential area. The building includes two apparatus bays, offices, sleeping rooms, kitchen, day room and exercise room.