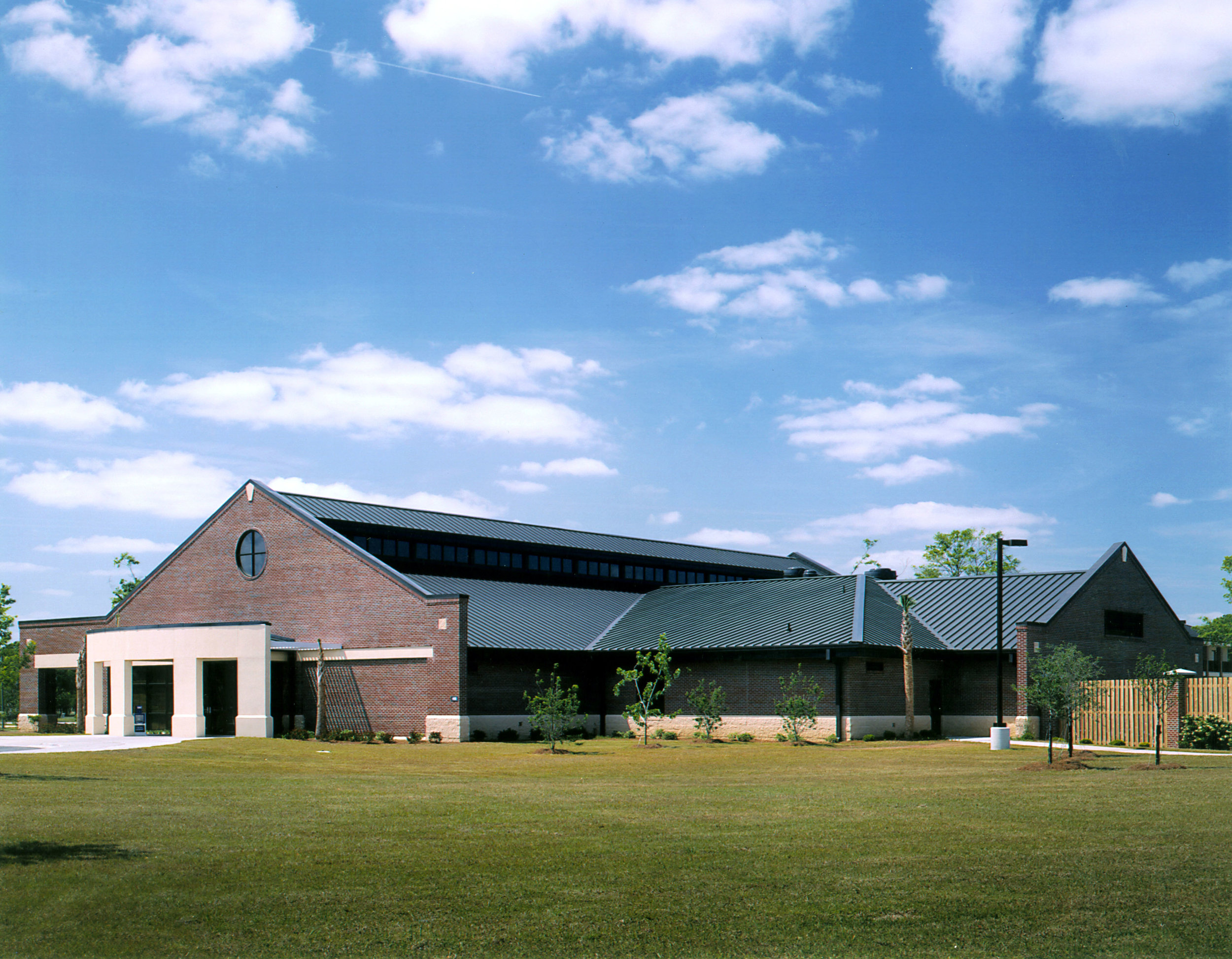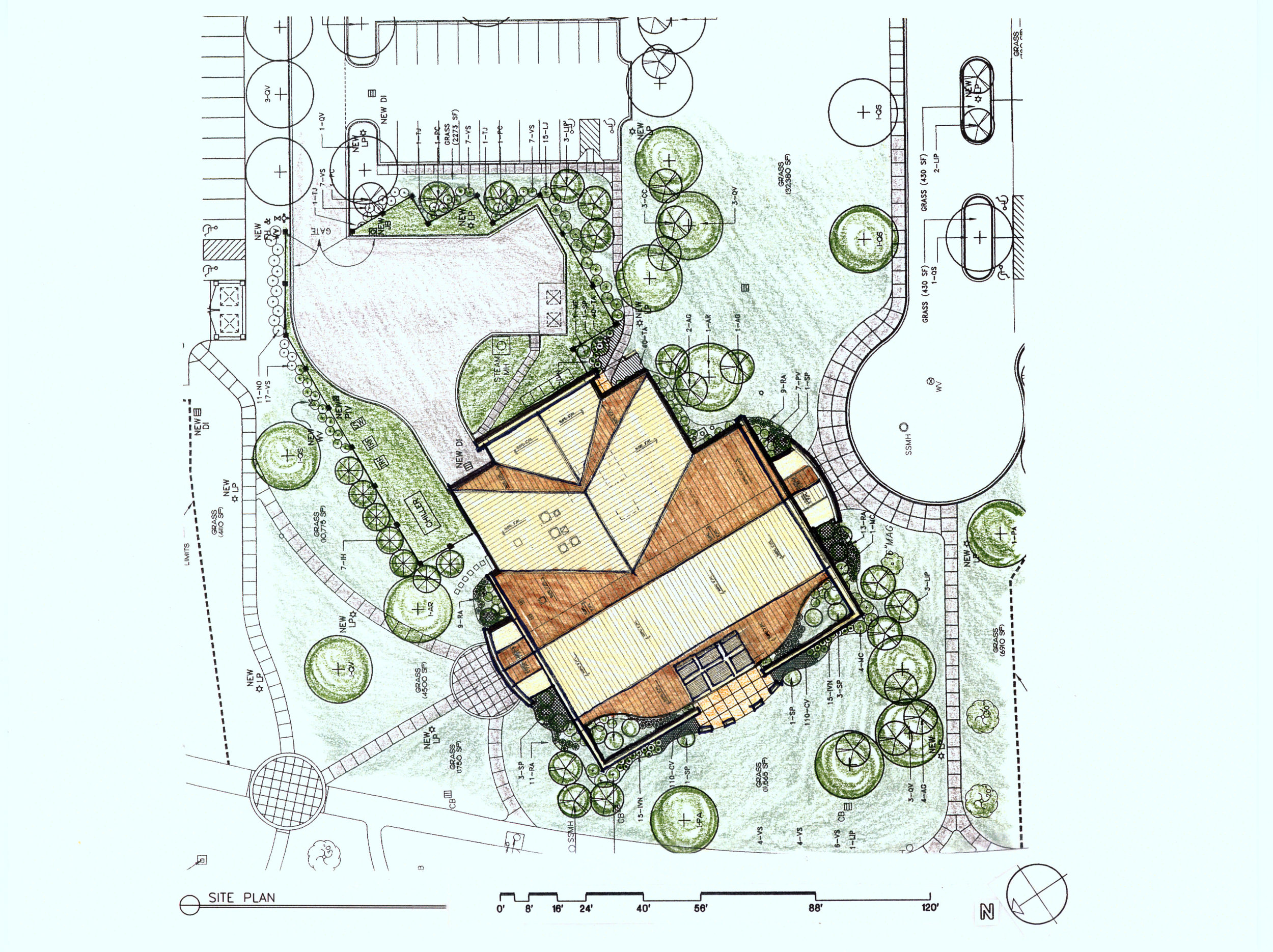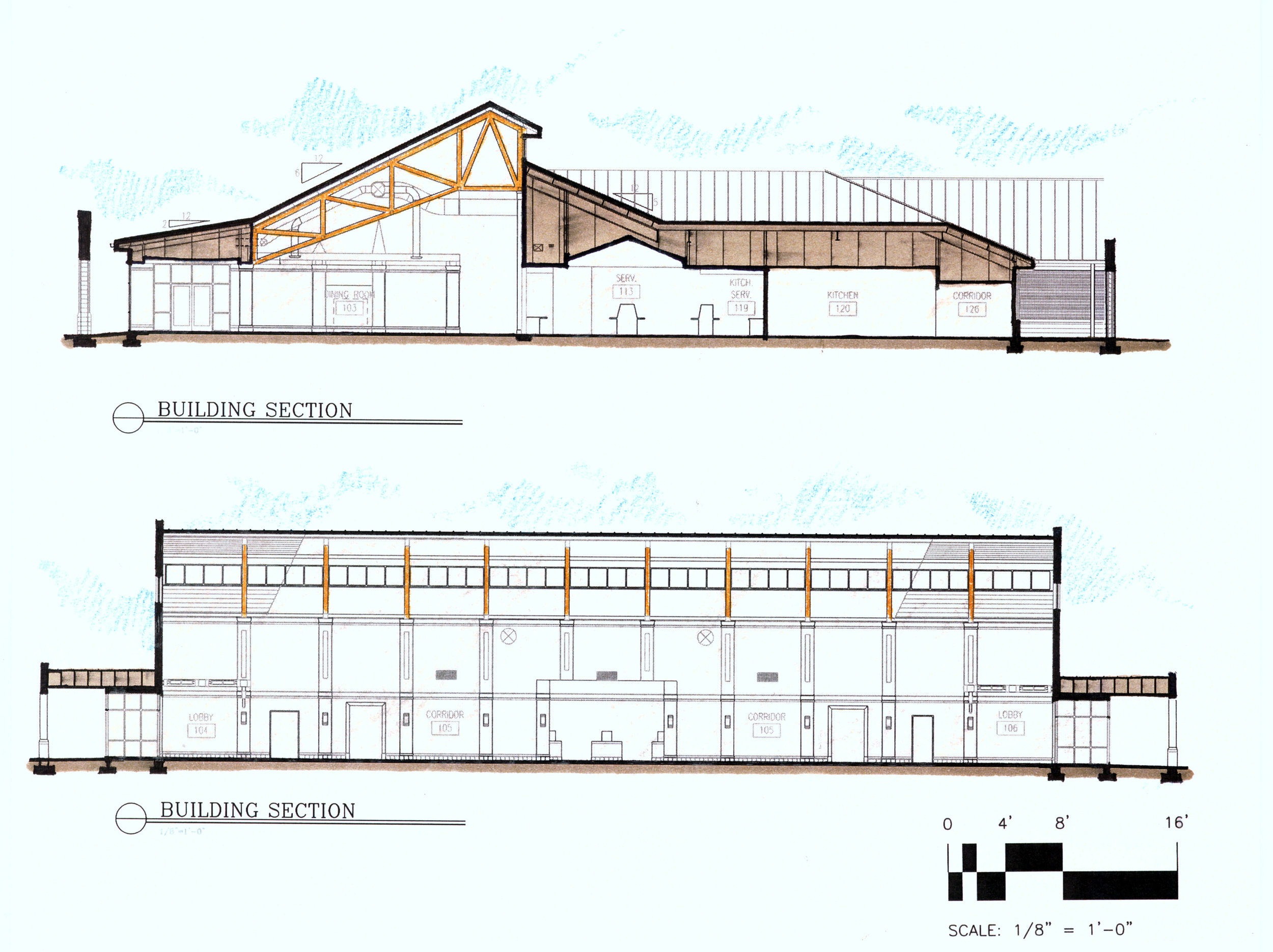1
2
3
4
5
6
7







The project provided the complete design and site planning to house the dining hall for the enlisted personnel on Charleston Air Force Base. The work included dining areas, administrative offices, a kitchen, maintenance areas and a food storage area.