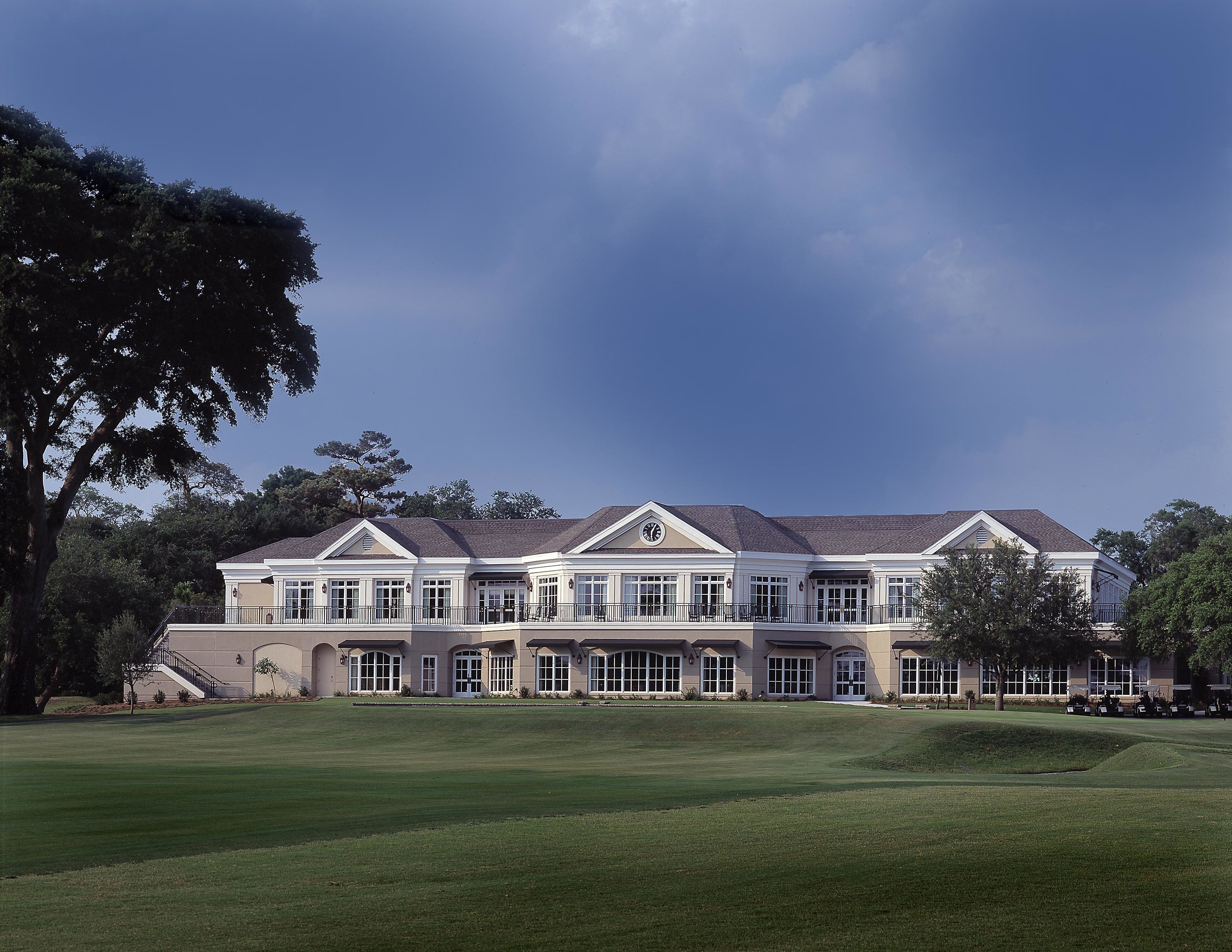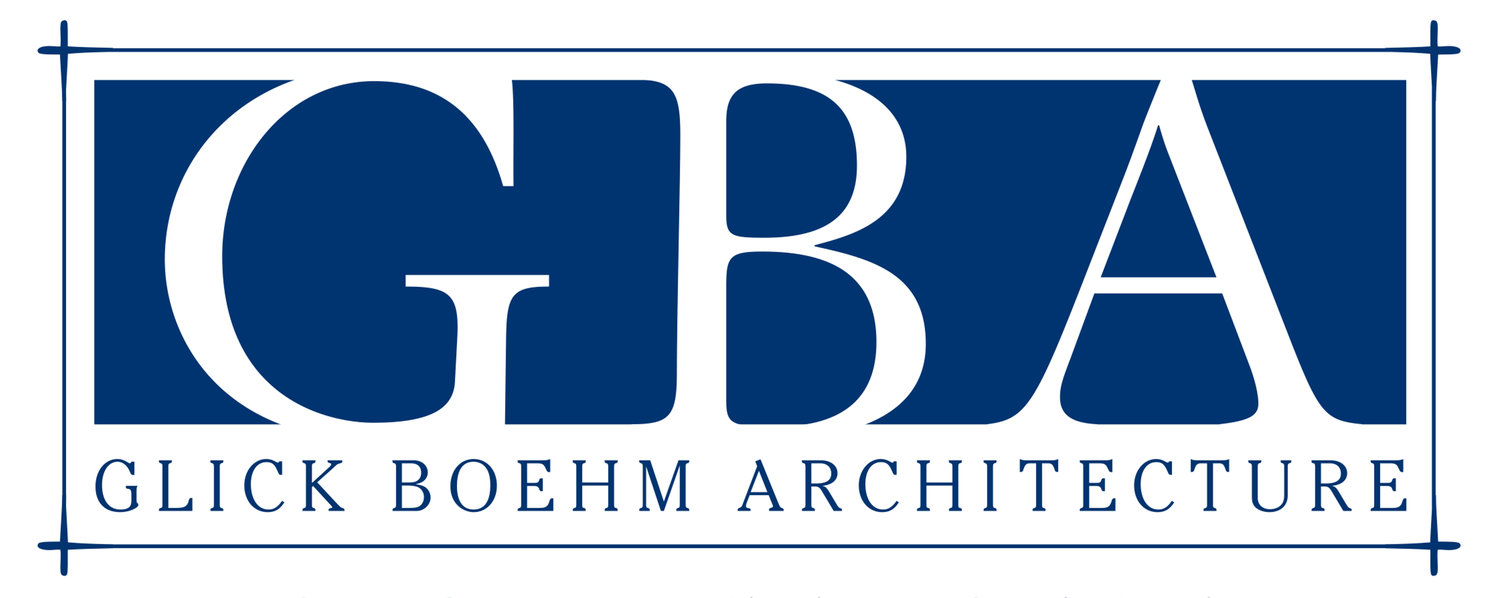










1
2
3
4
5
6
7
8
9
10
11
111
Previous
Next











Country Club of Charleston Renovation #1
Client: The Country Club of Charleton
Size: 12,000 sf
Location: Charleston, SC
GBA was hired to do a renovation and addition to the oldest country club in South Carolina. The design expanded and modernized the tennis pro shop, main clubhouse and locker rooms. The addition added a new state-of-the-art kitchen, golf pro shop, pool & recreation building which houses a fitness center, aerobic area and snack bar, and administrative offices. The seating capacity of the Grill Room Restaurant was increased to 125-seats, and a new bar with 65-seat capacity .The additions to the second floor involved the addition of a spacious new ballroom and formal dining room.
