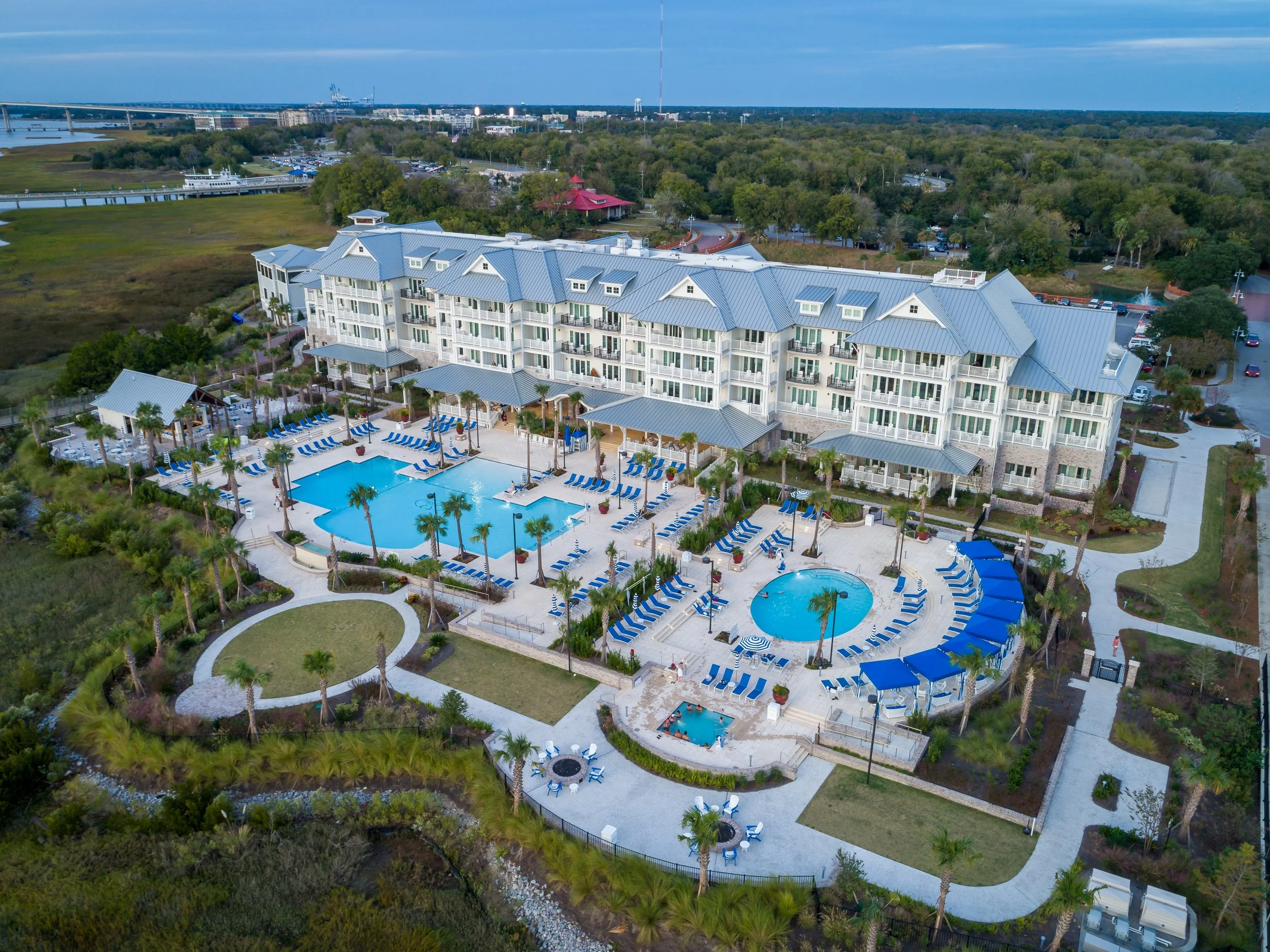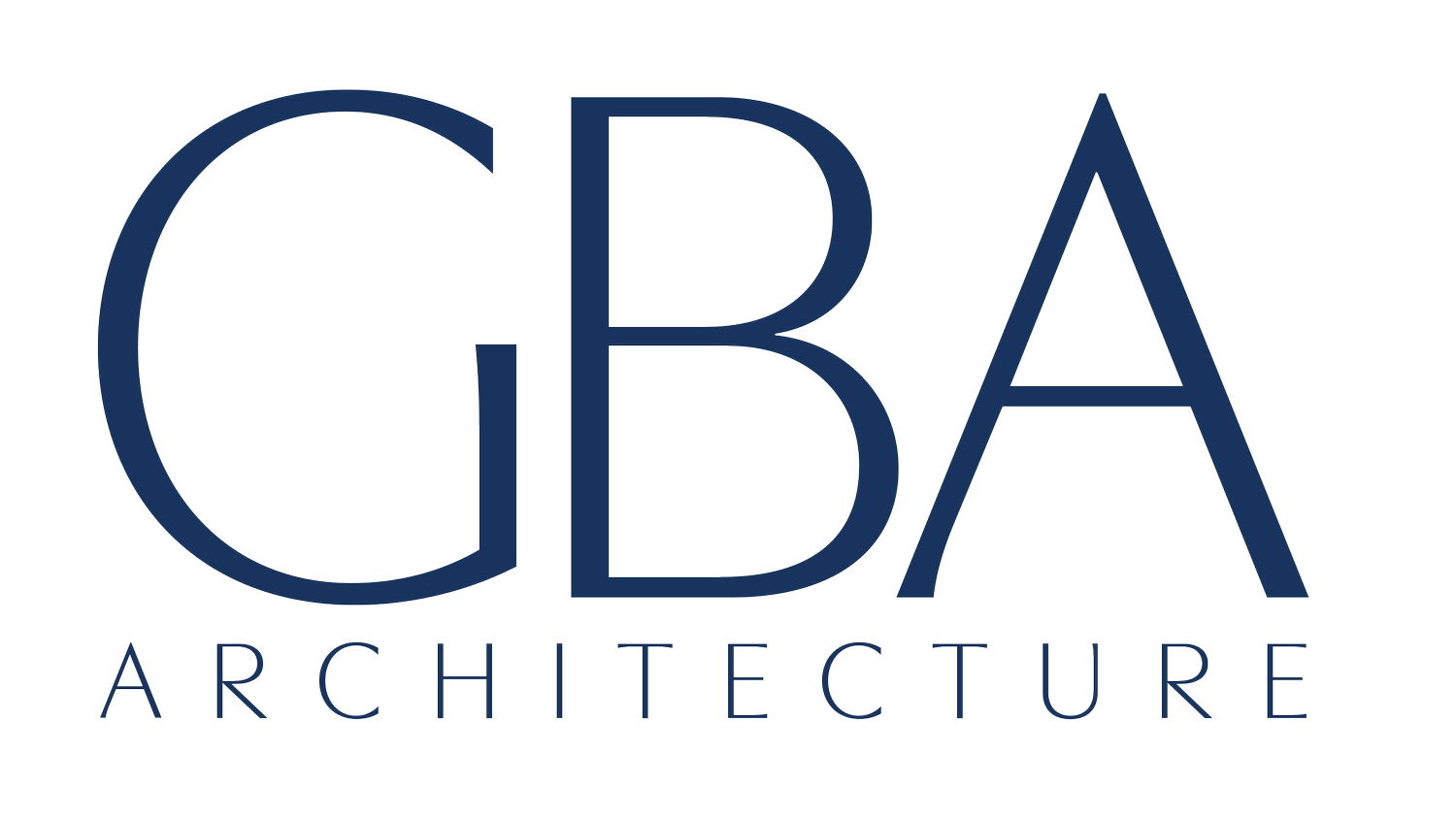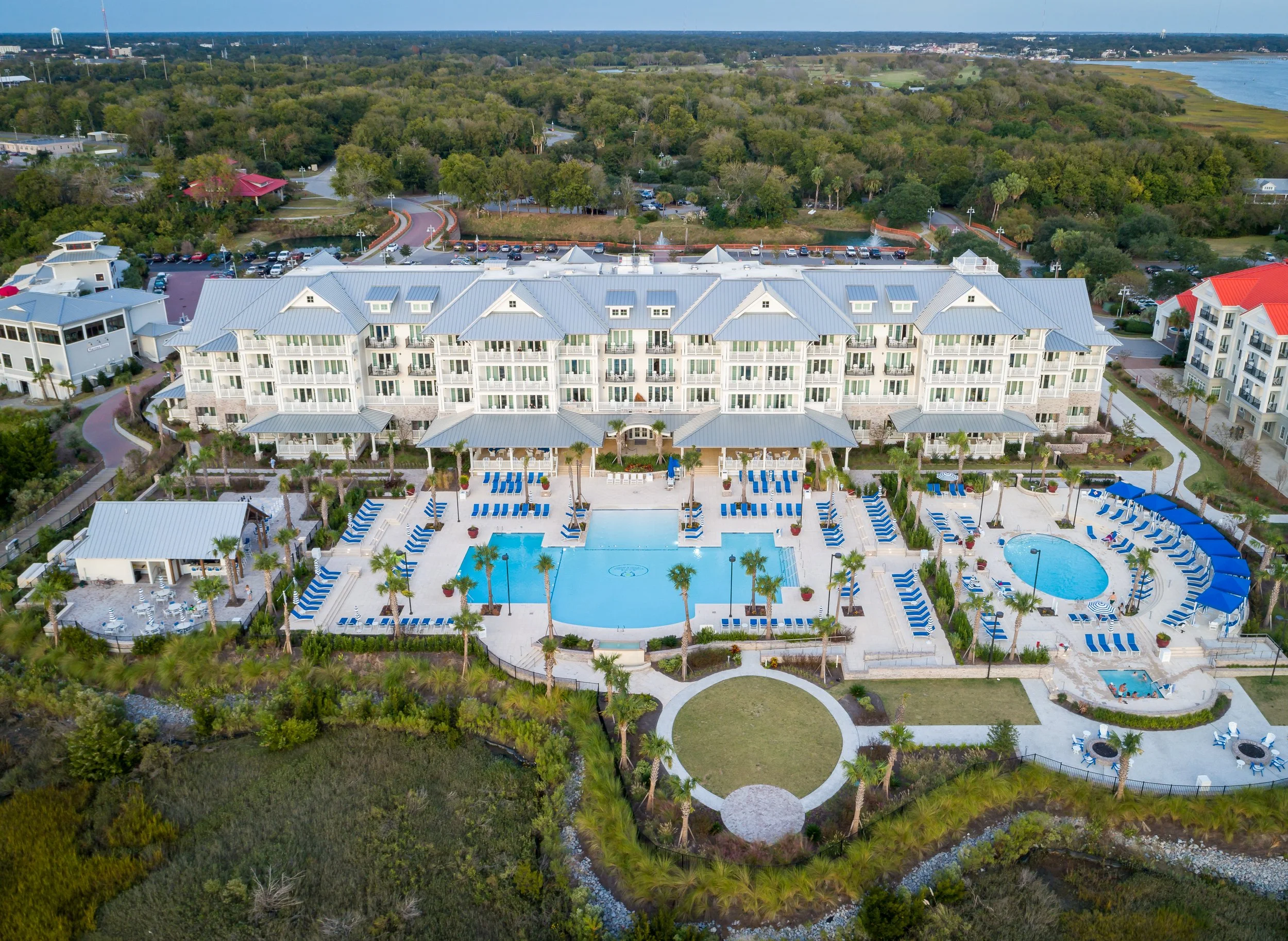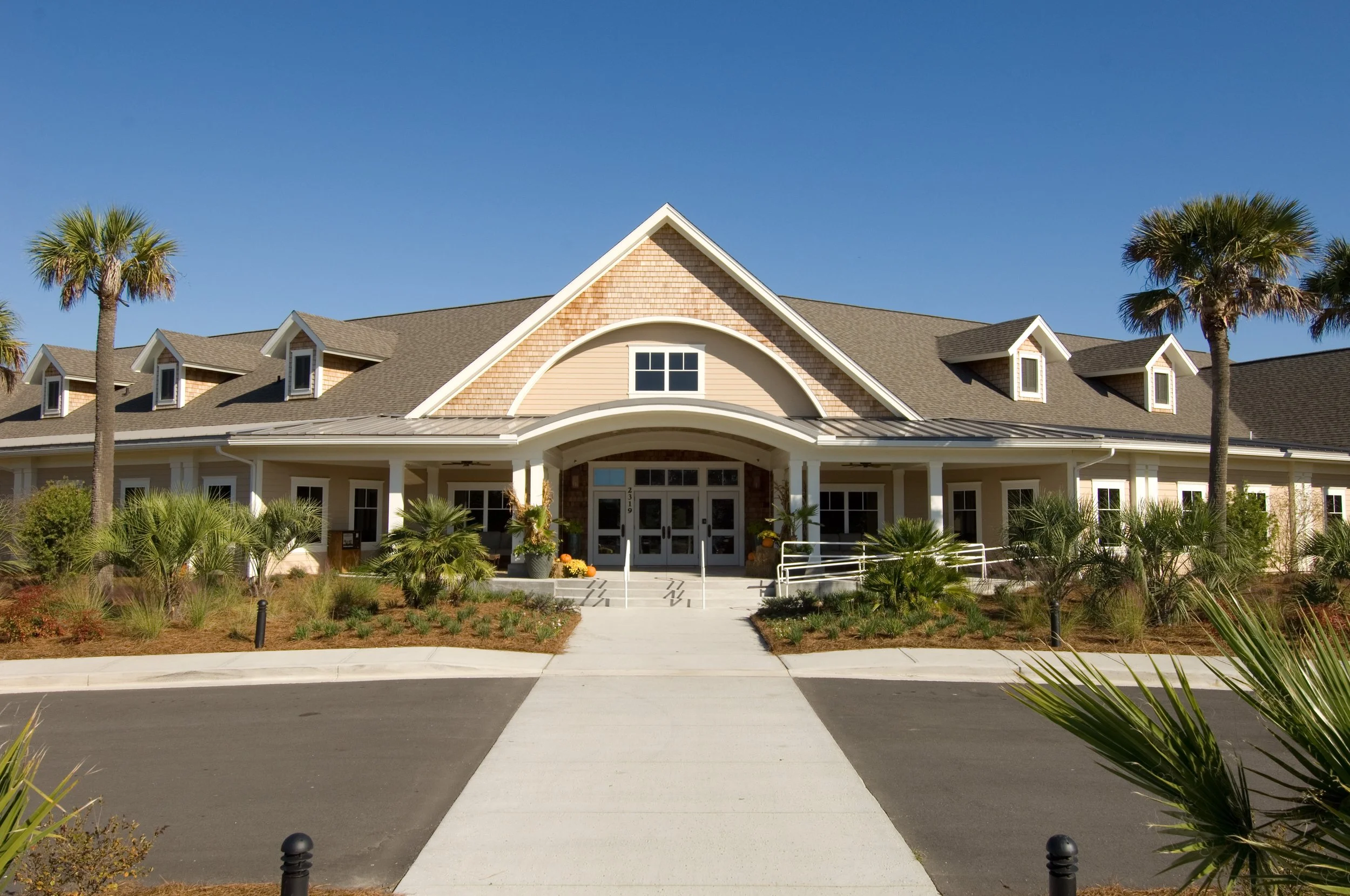Charleston harbor resort

Client: Brothers Property Management Corporation
Location: Mt. Pleasant, SC
Size: 100,000 SF
-
Perched on the edge of Charleston Harbor at Patriots Point, this new 97-room hotel seamlessly blends modern design with Lowcountry charm, complementing and enhancing the existing hotel on-site. The resort features a spa, fitness center, meeting spaces, two outdoor pools, and a Tiki Bar, all thoughtfully positioned to capture breathtaking harbor views. As the first LEED-certified hotel in the Charleston area, this project sets a new standard for sustainable luxury.















