1
2
3
4
5
6
7
8
9
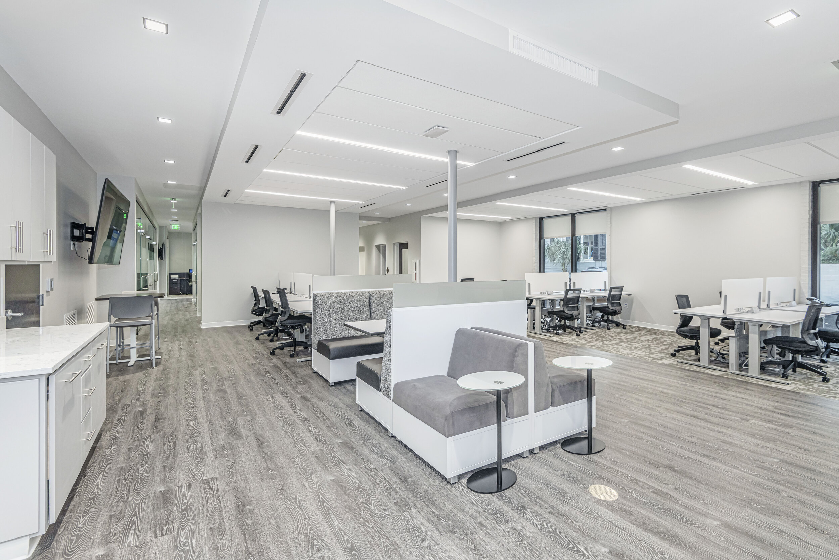
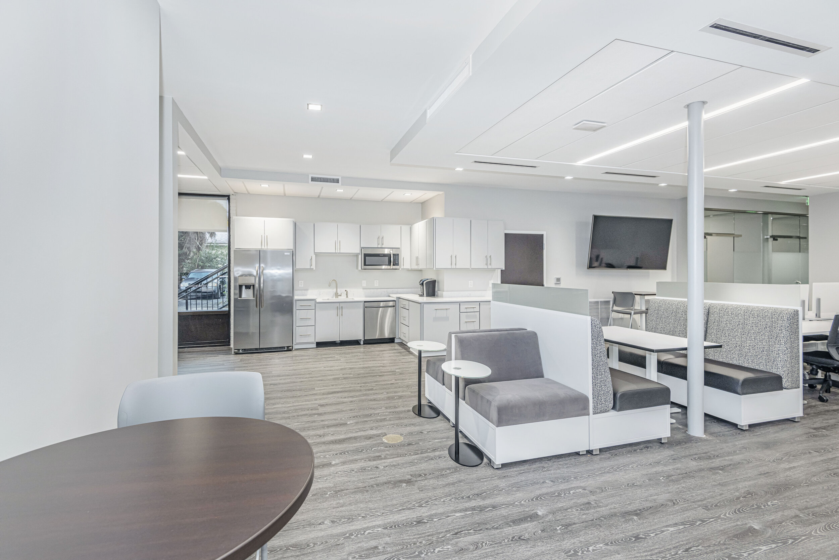
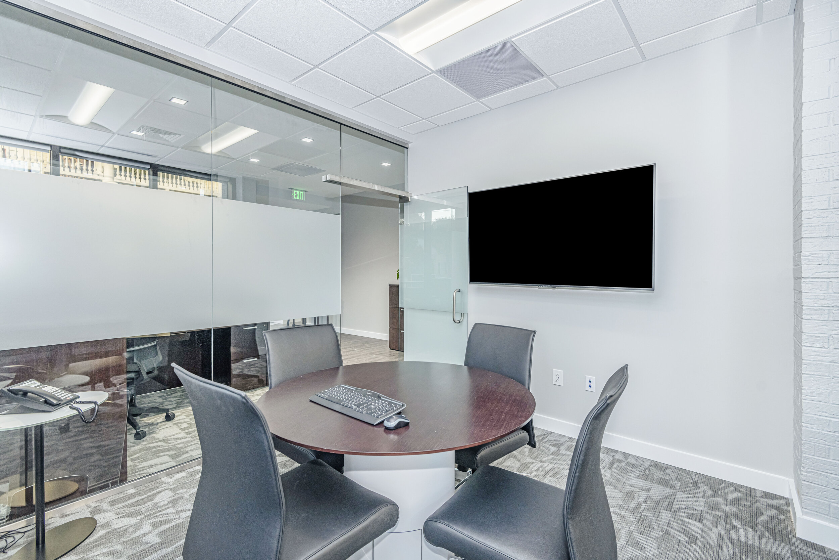
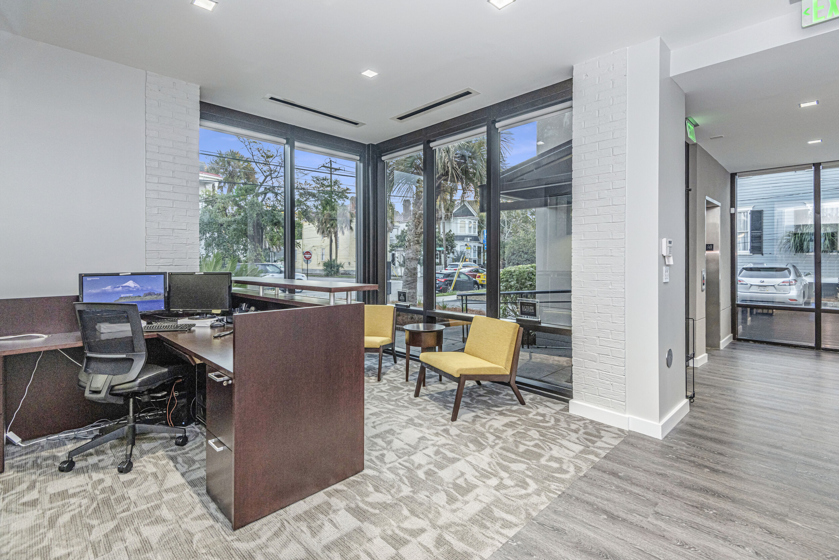
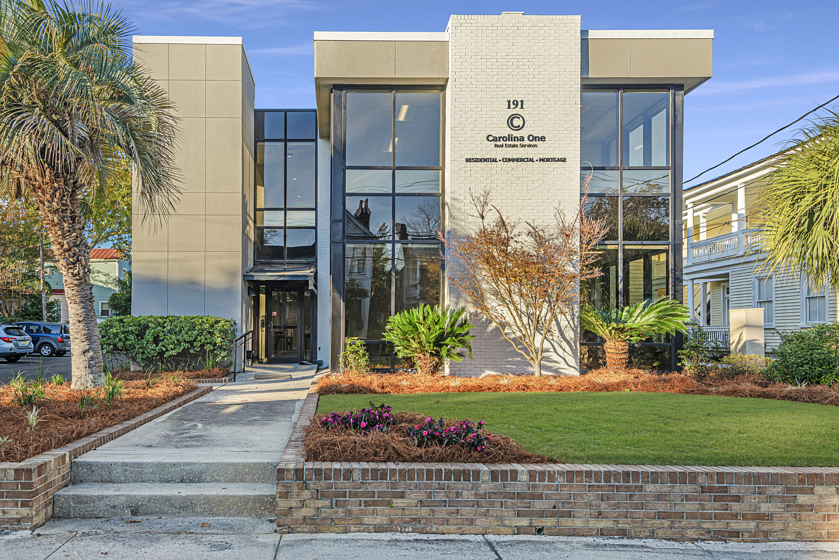
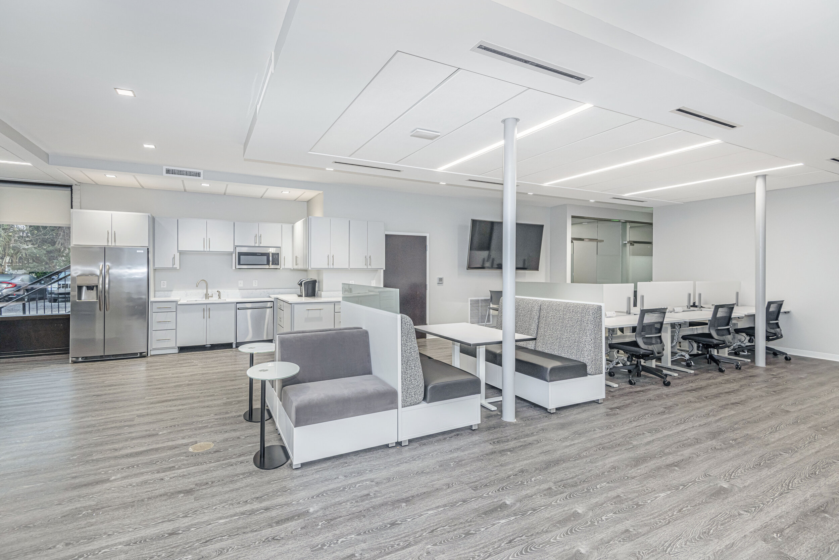
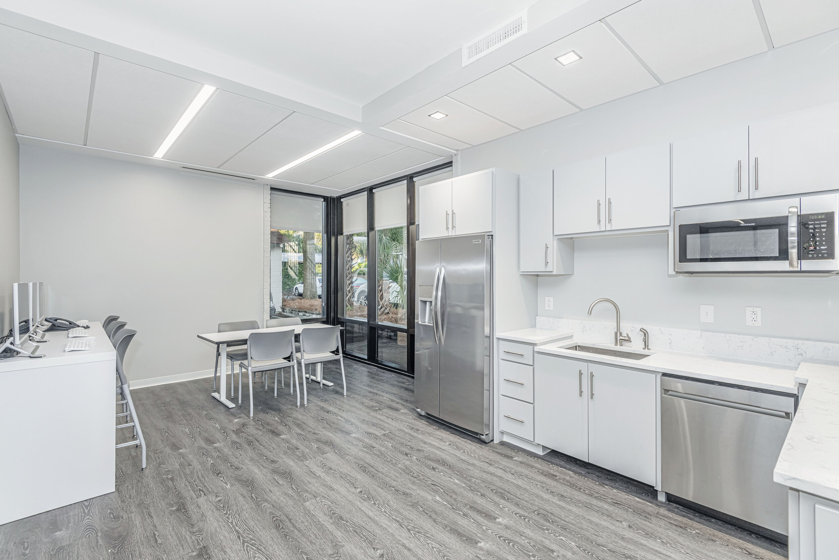
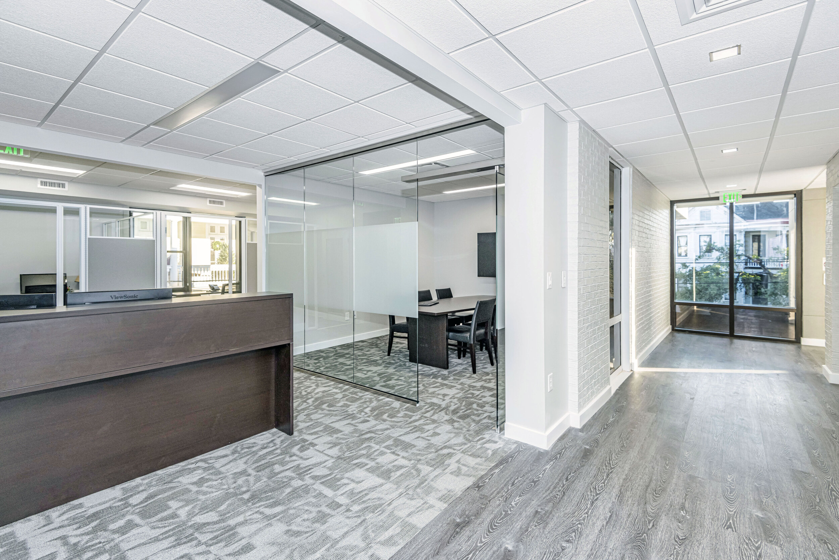

Starting with an existing 2 story mid century modern building built in 1970, the owner wanted to open up the floor plan for a more open office concept to take advantage of the limited exterior windows. This not only gave better natural lighting, but also created a collaborative environment for agents to work. The owner also wanted a modern clean look with a minimalist approach. Desks are not designated, so agents are assigned a locker for their things keeping the space decluttered. All private offices and conference rooms have glass walls keeping the space with an open feel. Each floor has its own set of restrooms, breakroom, reception and conference room. The ceiling treatments were to define spaces as well as to provide room for HVAC, while keeping the ceilings as tall as possible.