1
2
3
4
5
6
7
8
9
10
11
12
13
14

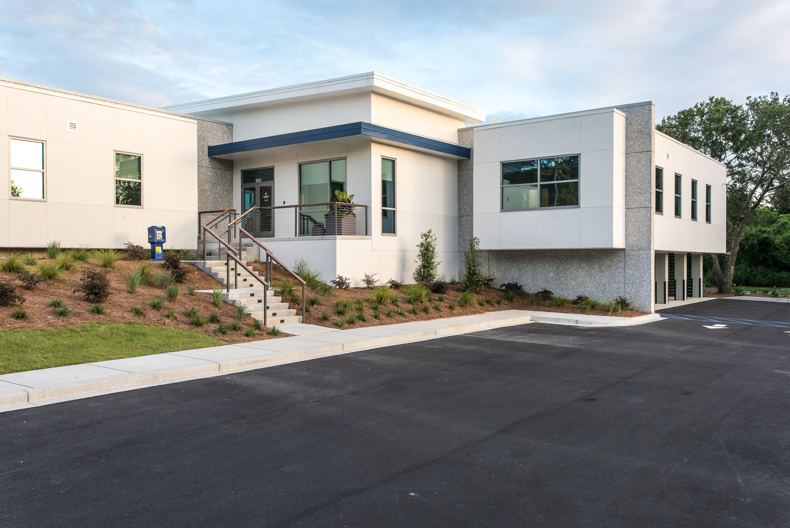

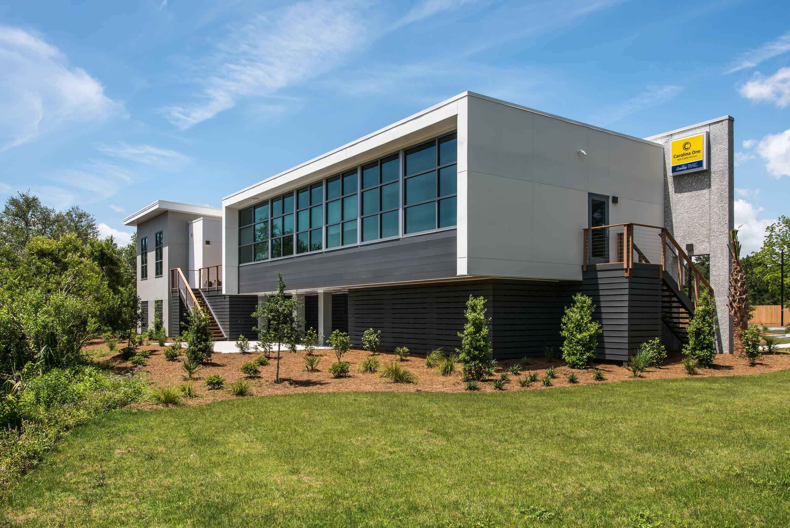
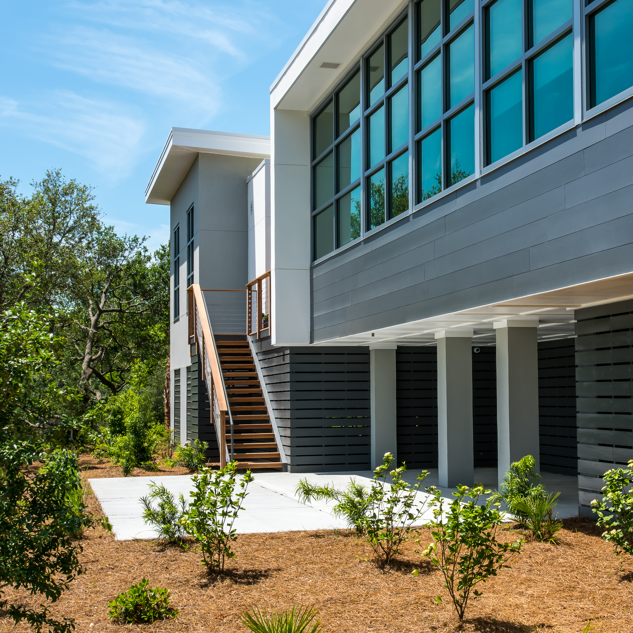

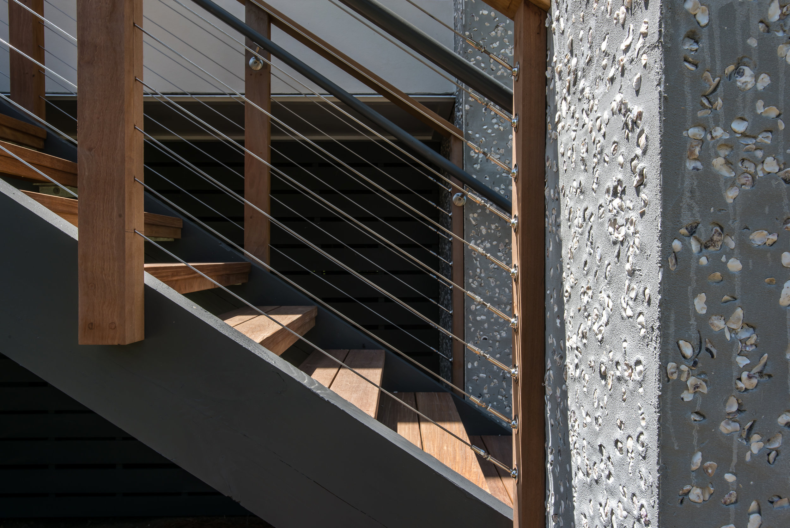

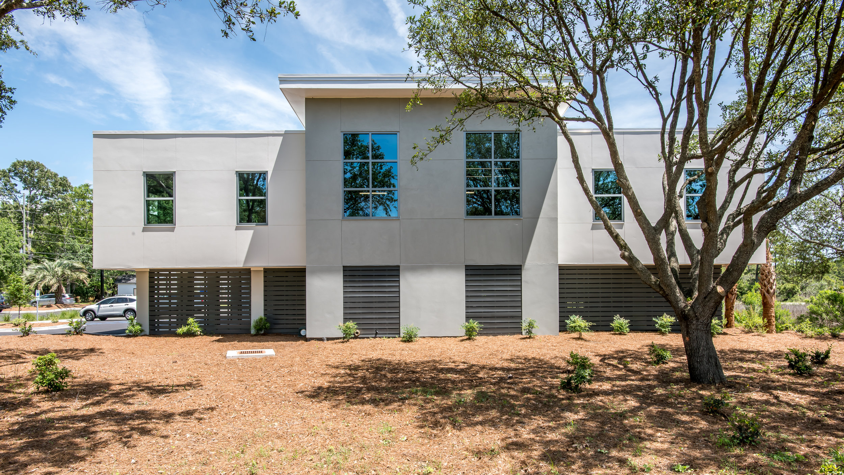

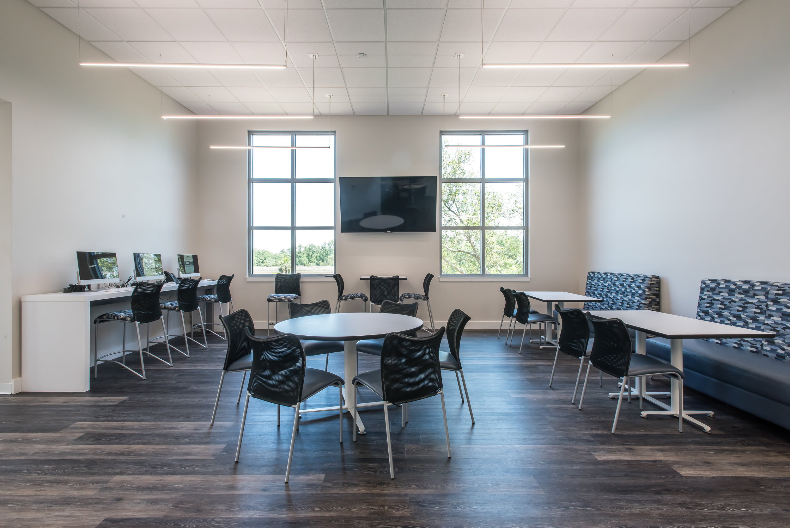
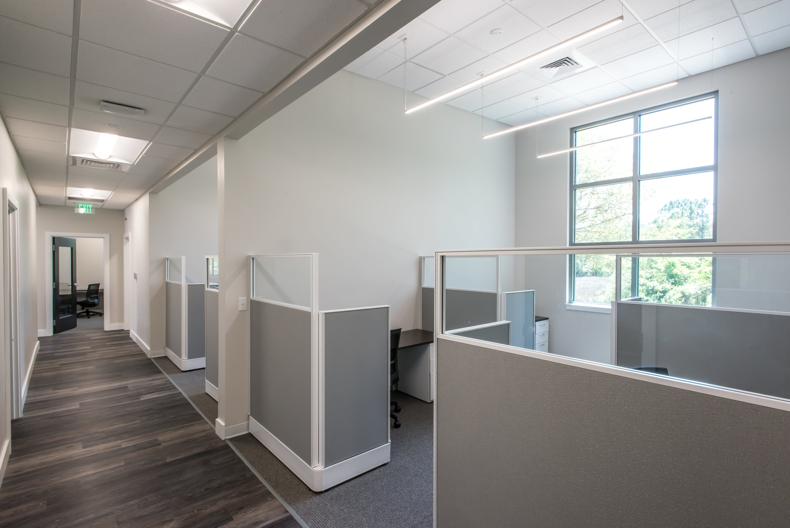
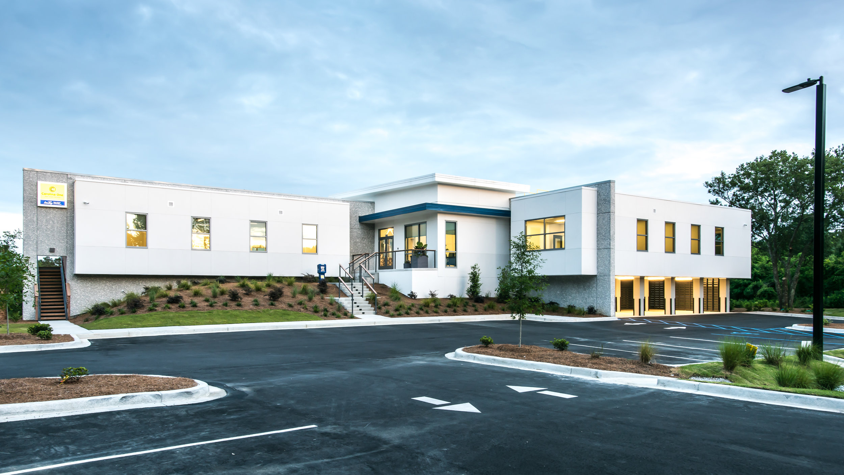
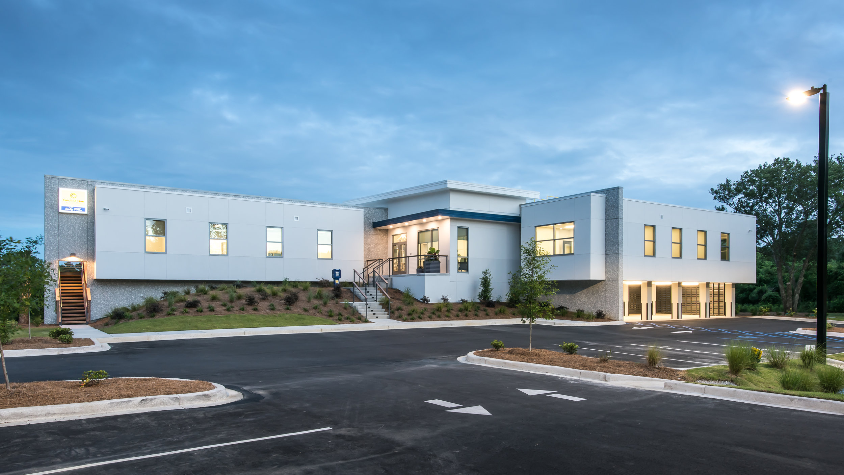
Located on a tidal marsh, the challenging site situated in a flood zone made for a difficult challenge that required elevating the building 8’-0”. The client also didn’t want the building to feel like a “beach house” on stilts, they also requested a design that caught your eye as you drove over the marsh. The design is a series of cantilevered boxes that stretch towards the marsh, these boxes also pierce through a tabby stucco wall that both highlights the entry in the corner and allowed for a built up terraced hill at the front. This hill acts to ground the building visually and provide a casual feel when entering the space. Upon entering the the lobby, ones views are directed out towards the marsh where an outdoor deck awaits to greet you. The color pallet is contemporary with grays and whites yet feels from the low country with oyster shell walls and warming accents of stained wood at the stairs and outdoor deck. The one story facility provides offices, a training room, conference rooms, a gathering space and a break room area.