1
2
3
4
5
6
7
8
9
10
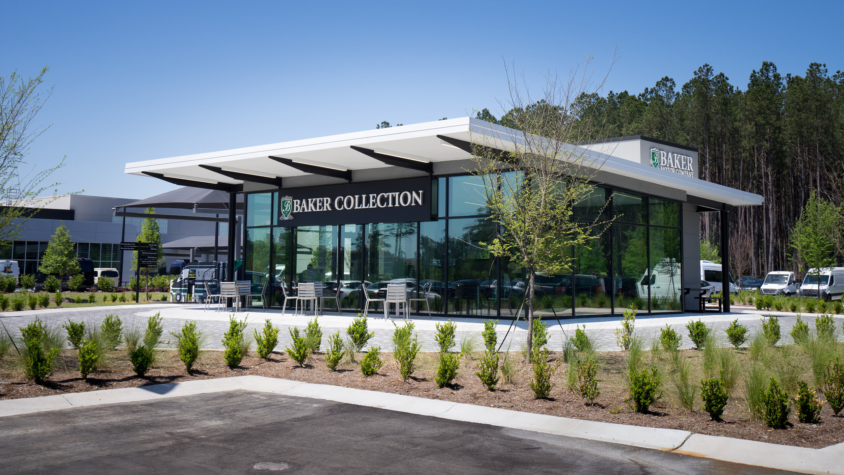

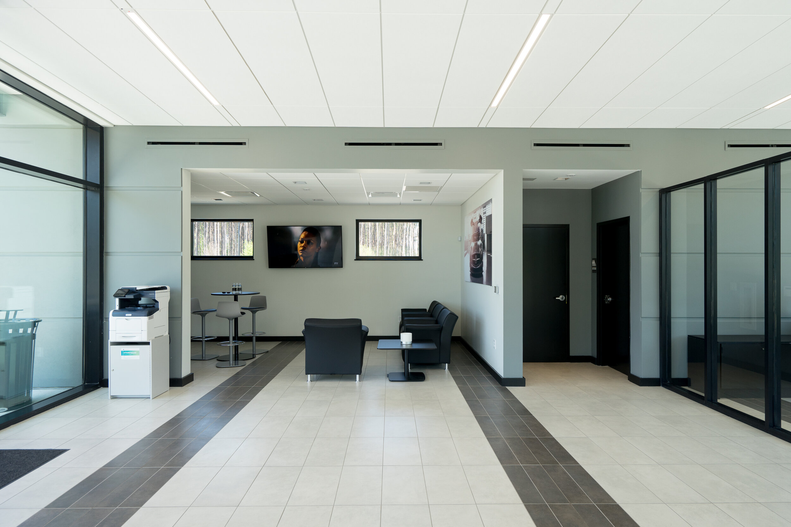
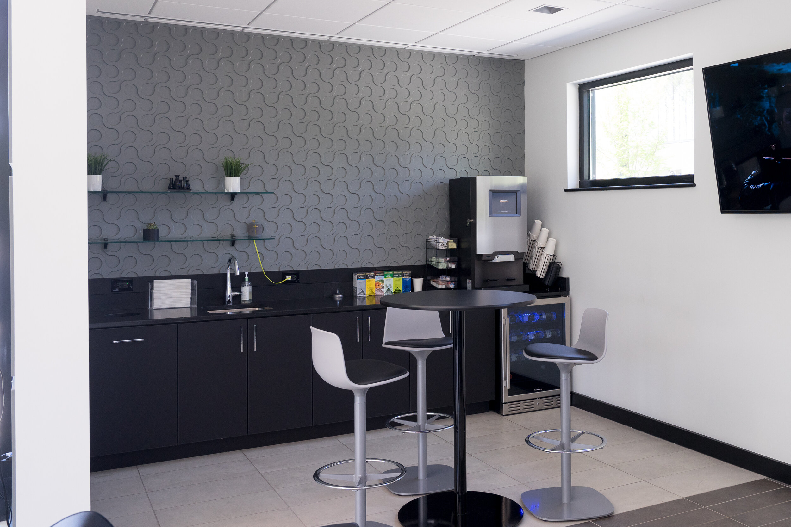
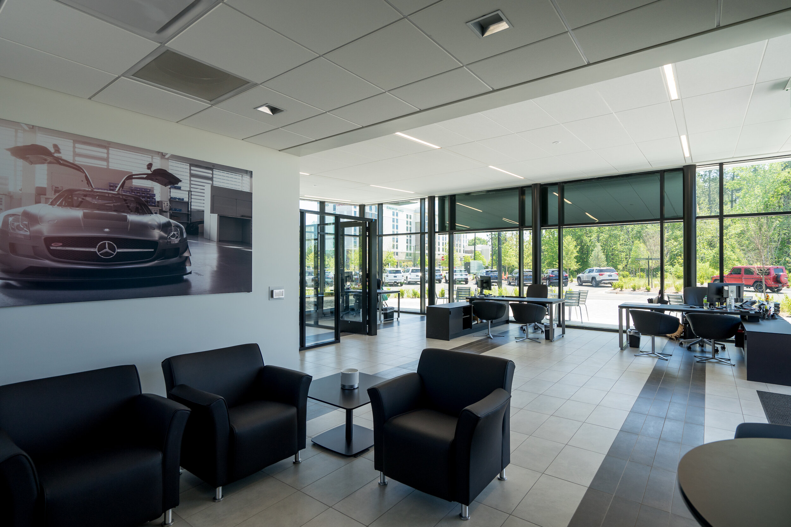
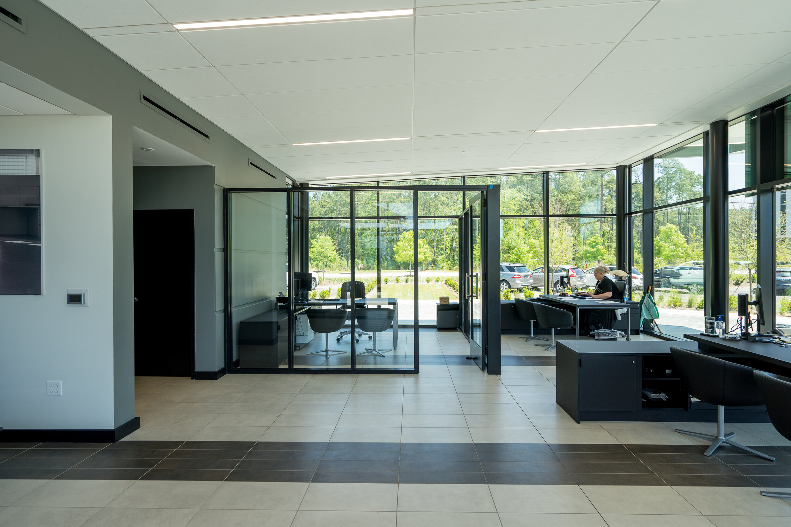
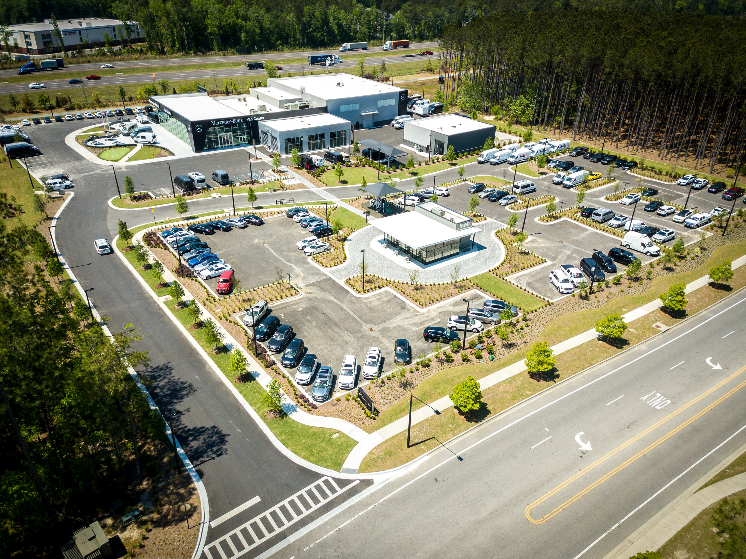
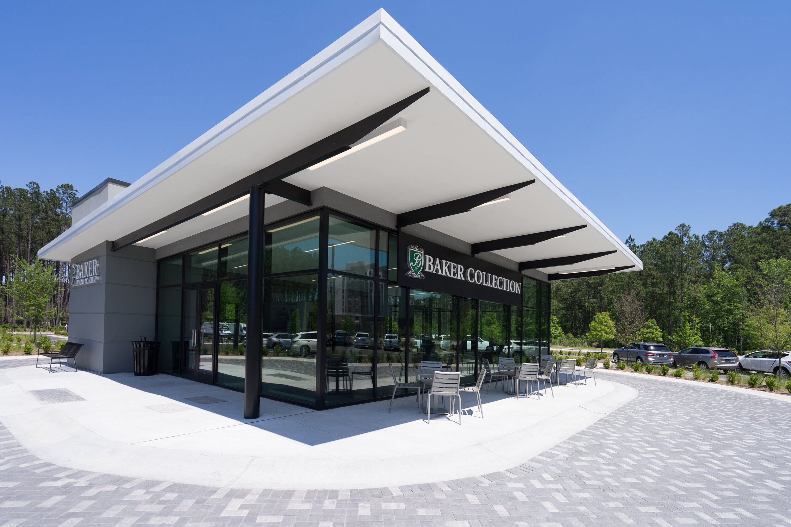
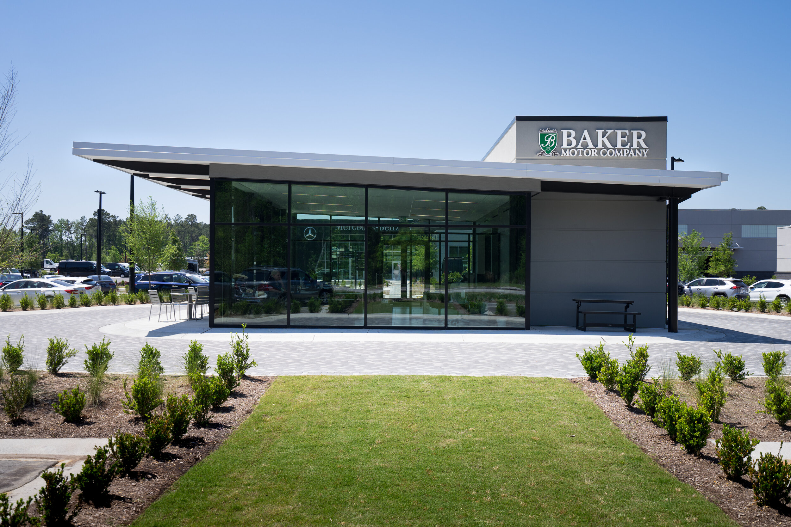
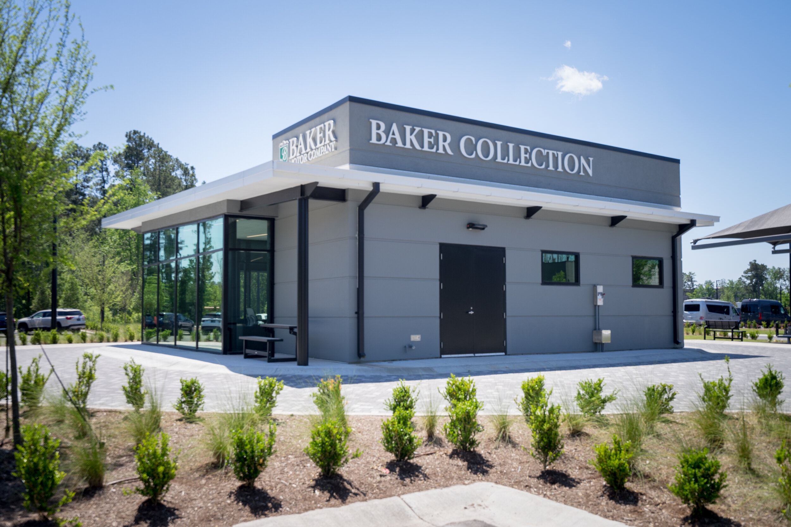
The Baker team put GBA to the test when working on their newest concept for the Baker Collection creating a new dealership concept all under 1,300 sf. This “Micro” Dealership has all the functionality of a traditional dealership with 3 sales desks, one private Finance and Insurance office, and a lounge area for customers. The clean lines of the single sloping form with exposed structure is inviting and the main glass volume gives the illusion of a larger space inside. The offset stucco box creates a covered entry and the finish and reveals are carried into the space delineating the public and private spaces. Finally the custom backsplash in the lounge area is a representation of pistons in an engine.