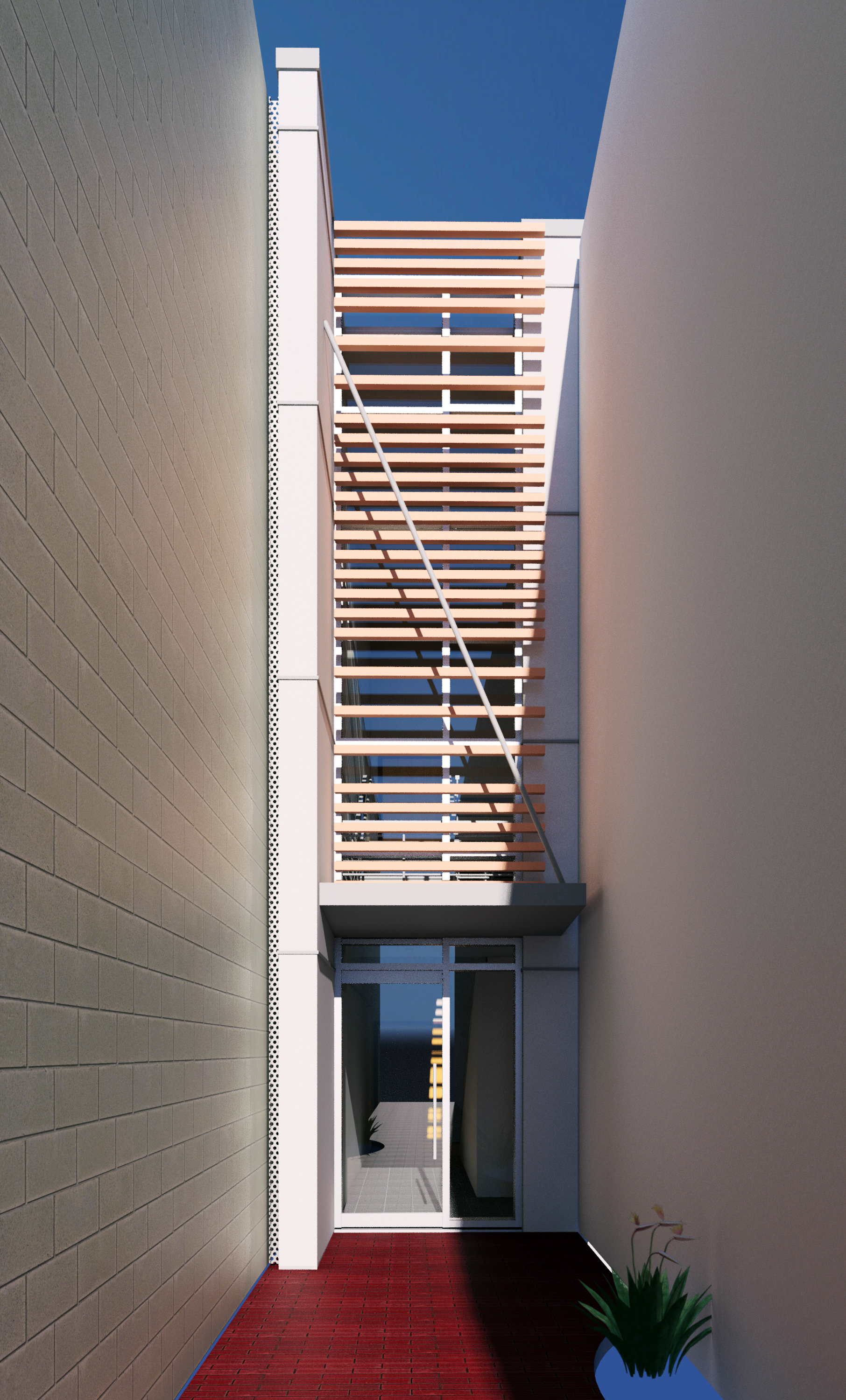1
2
3
4
5
6
7
8








Located in an existing alley, the new stair tower connects 482 and 484 King street 2nd floors, into a larger commercial tenant circulation space. The facade uses traditional stucco with more modern ceramic louvers and large expanses of glass to let in as much light as possible in a dim alleyway. The project includes two new stair towers, lobbies on each floor, and a new elevator system.